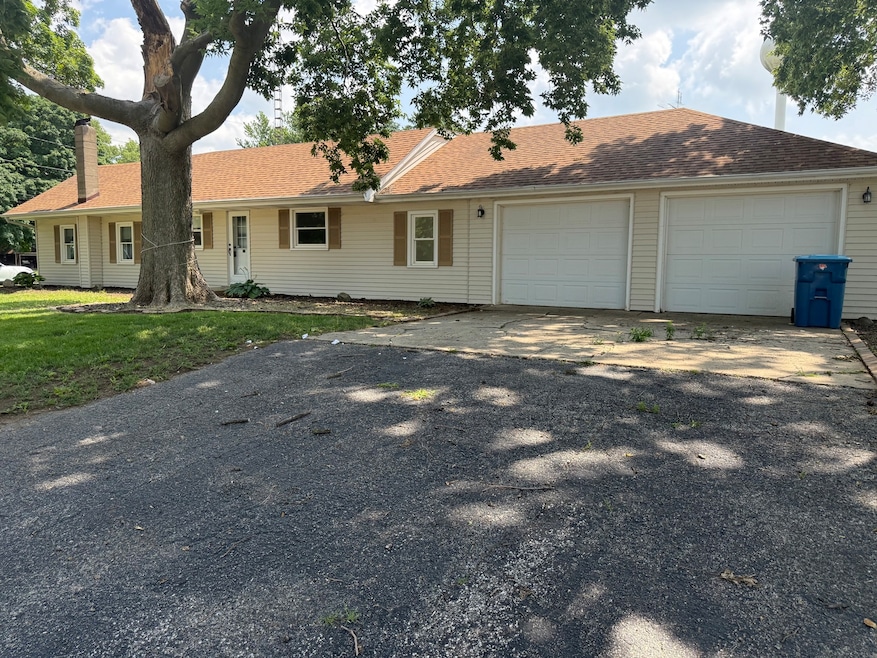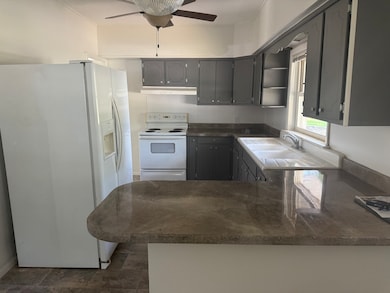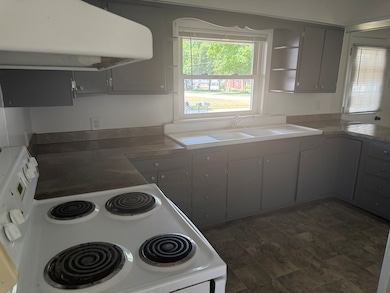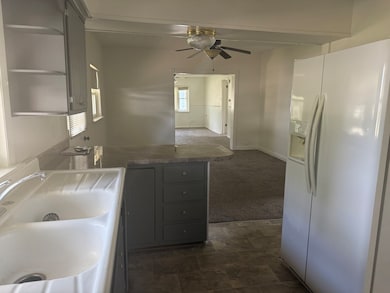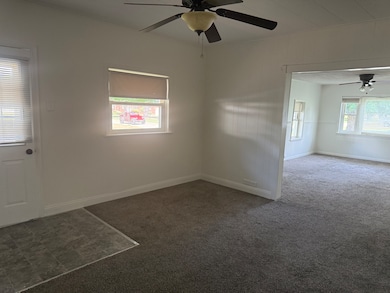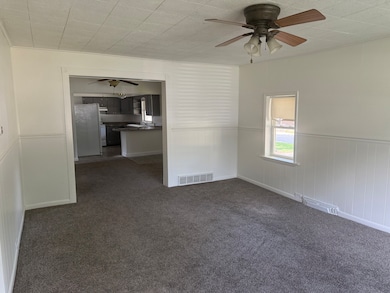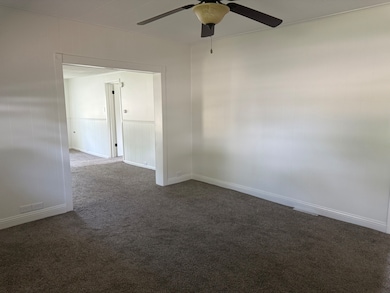126 N 8th St Hennepin, IL 61327
Estimated payment $835/month
Total Views
5,587
2
Beds
1
Bath
1,144
Sq Ft
$96
Price per Sq Ft
Highlights
- Clubhouse
- Ranch Style House
- Living Room
- Property is near a park
- Bonus Room
- Laundry Room
About This Home
This freshly repainted 2 bedroom ranch home features brand new carpeting, an open floor plan, main level laundry and a spacious bonus room with sliding glass doors that opens to a patio, perfect for indoor-outdoor living. Sets on a large lot with a 2 car attached garage, all tucked in the heart of the quaint town of Hennepin. Move-in ready and full of comfort!
Home Details
Home Type
- Single Family
Est. Annual Taxes
- $3,047
Year Built
- Built in 1950
Lot Details
- Lot Dimensions are 160 x 80
- Paved or Partially Paved Lot
Parking
- 2 Car Garage
- Driveway
- Parking Included in Price
Home Design
- Ranch Style House
Interior Spaces
- 1,144 Sq Ft Home
- Family Room
- Living Room
- Combination Kitchen and Dining Room
- Bonus Room
- Range
Flooring
- Carpet
- Vinyl
Bedrooms and Bathrooms
- 2 Bedrooms
- 2 Potential Bedrooms
- 1 Full Bathroom
Laundry
- Laundry Room
- Dryer
- Washer
Utilities
- Forced Air Heating and Cooling System
- Heating System Uses Natural Gas
Additional Features
- Shed
- Property is near a park
Community Details
- Clubhouse
Map
Create a Home Valuation Report for This Property
The Home Valuation Report is an in-depth analysis detailing your home's value as well as a comparison with similar homes in the area
Home Values in the Area
Average Home Value in this Area
Tax History
| Year | Tax Paid | Tax Assessment Tax Assessment Total Assessment is a certain percentage of the fair market value that is determined by local assessors to be the total taxable value of land and additions on the property. | Land | Improvement |
|---|---|---|---|---|
| 2024 | $3,047 | $42,877 | $4,788 | $38,089 |
| 2023 | $2,640 | $36,084 | $4,029 | $32,055 |
| 2022 | $2,295 | $30,742 | $3,879 | $26,863 |
| 2021 | $2,186 | $29,393 | $3,709 | $25,684 |
| 2020 | $2,215 | $28,737 | $3,626 | $25,111 |
| 2019 | $2,058 | $27,252 | $3,561 | $23,691 |
| 2018 | $1,934 | $25,954 | $3,391 | $22,563 |
| 2017 | $189 | $25,086 | $3,391 | $21,695 |
| 2016 | $1,775 | $24,285 | $3,283 | $21,002 |
| 2015 | $1,897 | $23,954 | $3,238 | $20,716 |
| 2014 | $1,719 | $23,148 | $3,129 | $20,019 |
| 2013 | $1,776 | $24,453 | $3,305 | $21,148 |
Source: Public Records
Property History
| Date | Event | Price | List to Sale | Price per Sq Ft | Prior Sale |
|---|---|---|---|---|---|
| 11/10/2025 11/10/25 | For Rent | $1,400 | 0.0% | -- | |
| 08/14/2025 08/14/25 | For Sale | $110,000 | 0.0% | $96 / Sq Ft | |
| 07/18/2025 07/18/25 | Pending | -- | -- | -- | |
| 07/15/2025 07/15/25 | For Sale | $110,000 | +266.7% | $96 / Sq Ft | |
| 08/16/2019 08/16/19 | Sold | $30,000 | -31.0% | $26 / Sq Ft | View Prior Sale |
| 08/12/2019 08/12/19 | Pending | -- | -- | -- | |
| 03/13/2019 03/13/19 | Price Changed | $43,500 | -11.0% | $38 / Sq Ft | |
| 11/16/2018 11/16/18 | Price Changed | $48,900 | -15.5% | $43 / Sq Ft | |
| 10/24/2018 10/24/18 | For Sale | $57,900 | -- | $51 / Sq Ft |
Source: Midwest Real Estate Data (MRED)
Source: Midwest Real Estate Data (MRED)
MLS Number: 12375830
APN: 01-00-048-190
Nearby Homes
- 805 E Market St
- 227 S 6th St
- 430 E Court St
- 325 S 3rd St
- 00 Illinois 26
- 162 E 3rd St
- 618 Princeton Rd
- 22710 Hill St
- 22738 1120 Ave N
- 3101 Bedford Dr S
- 109 E Main St
- 112 E South St
- 77 Lake Thunderbird Dr
- 104 S Archie Ave
- 49 Timberland Dr
- 3 Wood Dr
- 16 Timberland Dr
- 83 Timberland Dr
- 56 Timberland Dr
- 37 Timberland Dr
- 437 E Marion St Unit 2W
- 110 S Pleasant St Unit C
- 315 N Main St Unit 2
- 345 6th St Unit 301
- 643 8th St
- 918 6th St Unit 3
- 1010 Tonti St
- 1402 5th St
- 2643 N Illinois Rt 178 Rd Unit Q-1
- 325 Clark St Unit 2C
- 2871 E 777th Rd
- 1405 N Bayberry Ct
- 504 S Sweetbriar Dr
- 621 W Winthrop St
- 105 W Railroad St
- 1322 Us-34 Unit 3
