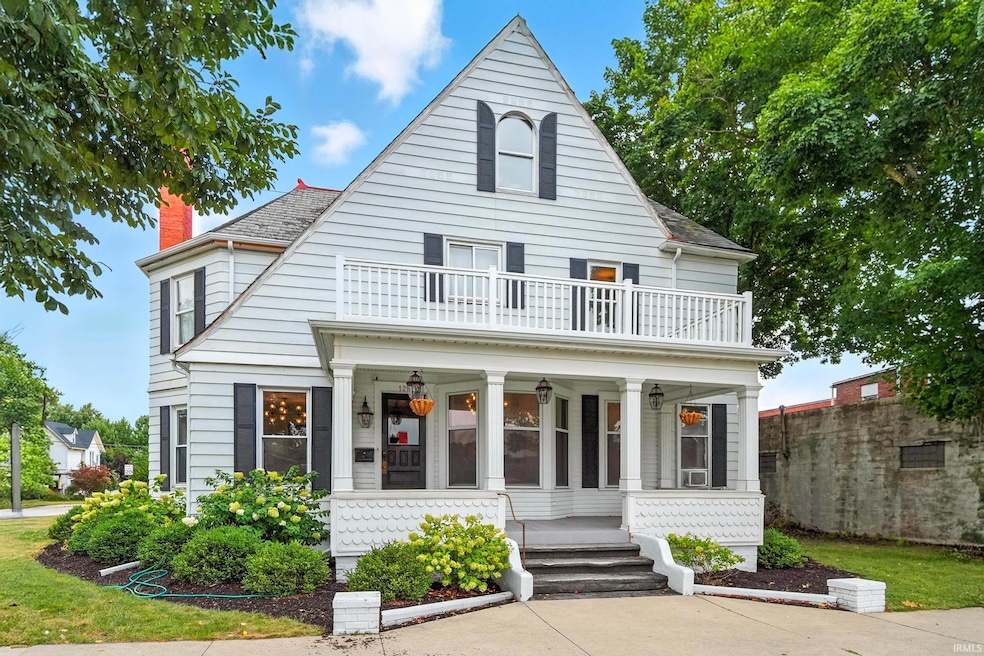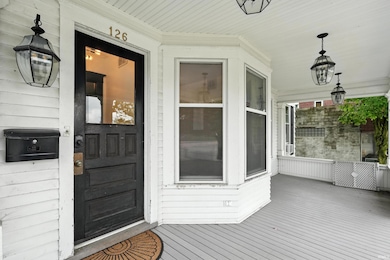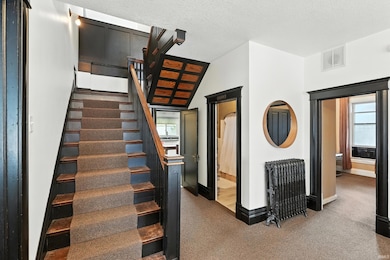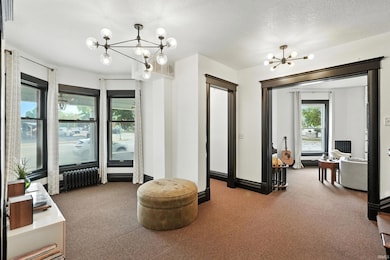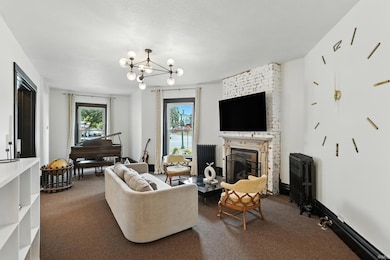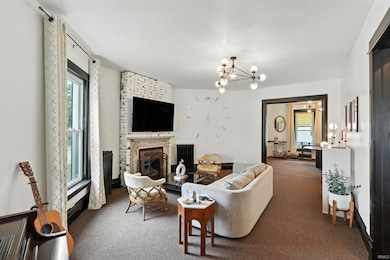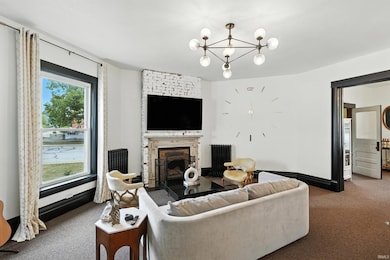
126 N Main St Columbia City, IN 46725
Estimated payment $1,755/month
Highlights
- Victorian Architecture
- Level Lot
- Gas Log Fireplace
- Hot Water Heating System
- Wood Siding
About This Home
Located in Columbia City’s Historic District, this 1900-built home offers over 2,800 square feet of living space with 6 bedrooms and 2 bathrooms, with room for expansion. The property features a slate roof, original woodwork, and a masonry fireplace, blending historic detail with modern updates from a 2018 remodel. The main level has large living room with a beautiful fireplace, dining room, kitchen, two bedrooms and various storage areas. The third floor needs some remodeling but will add two more bedrooms and a bath when complete bringing the house to 8 bedrooms. Previously used for both residential and commercial purposes, the home provides flexibility for a variety of uses. Situated on a corner lot along Main Street, it offers easy access to downtown shops, dining, and community amenities. This property presents a unique opportunity for buyers seeking a spacious residence, investment property, or potential live/work space in Columbia City’s historic core.
Home Details
Home Type
- Single Family
Est. Annual Taxes
- $2,823
Year Built
- Built in 1900
Lot Details
- 8,624 Sq Ft Lot
- Lot Dimensions are 77x112
- Level Lot
- Zoning described as Mixed
Home Design
- Victorian Architecture
- Brick Foundation
- Slate Roof
- Wood Siding
Interior Spaces
- 2,854 Sq Ft Home
- 3-Story Property
- Gas Log Fireplace
- Basement Fills Entire Space Under The House
Bedrooms and Bathrooms
- 6 Bedrooms
Schools
- Coesse Elementary School
- Indian Springs Middle School
- Columbia City High School
Utilities
- Hot Water Heating System
Listing and Financial Details
- Assessor Parcel Number 92-06-11-500-408.004-004
Map
Home Values in the Area
Average Home Value in this Area
Tax History
| Year | Tax Paid | Tax Assessment Tax Assessment Total Assessment is a certain percentage of the fair market value that is determined by local assessors to be the total taxable value of land and additions on the property. | Land | Improvement |
|---|---|---|---|---|
| 2024 | $3,183 | $259,900 | $16,300 | $243,600 |
| 2023 | $2,836 | $257,500 | $15,700 | $241,800 |
| 2022 | $2,340 | $210,100 | $23,500 | $186,600 |
| 2021 | $4,822 | $200,700 | $11,100 | $189,600 |
| 2020 | $3,586 | $146,100 | $14,700 | $131,400 |
| 2019 | $3,325 | $137,600 | $14,700 | $122,900 |
| 2018 | $3,352 | $129,600 | $14,700 | $114,900 |
| 2017 | $3,183 | $122,300 | $14,700 | $107,600 |
| 2016 | $2,847 | $114,000 | $14,700 | $99,300 |
| 2014 | $2,732 | $111,000 | $14,700 | $96,300 |
Property History
| Date | Event | Price | List to Sale | Price per Sq Ft |
|---|---|---|---|---|
| 10/08/2025 10/08/25 | Price Changed | $289,900 | -3.3% | $102 / Sq Ft |
| 08/20/2025 08/20/25 | For Sale | $299,900 | -- | $105 / Sq Ft |
Purchase History
| Date | Type | Sale Price | Title Company |
|---|---|---|---|
| Warranty Deed | -- | New Title Company Name | |
| Warranty Deed | -- | New Title Company Name | |
| Grant Deed | $175,000 | Simplifile Lc E-Recording | |
| Deed | $105,000 | Terry L. Smith, P.C. |
Mortgage History
| Date | Status | Loan Amount | Loan Type |
|---|---|---|---|
| Open | $237,500 | New Conventional | |
| Closed | $237,500 | New Conventional | |
| Previous Owner | $140,000 | Construction |
About the Listing Agent

Andie Shepherd is a dedicated Realtor with Mike Thomas Associates, proudly serving buyers, sellers, and investors throughout Fort Wayne and Northeast Indiana. Known for her warm, client-centered approach, Andie focuses on clear communication, honest guidance, and creating a smooth, confident experience for every client.
With a professional background in social work, Andie brings exceptional listening skills, empathy, and advocacy to her real estate practice. She is skilled at understanding
Andie's Other Listings
Source: Indiana Regional MLS
MLS Number: 202533339
APN: 92-06-11-500-408.004-004
- 304 N Main St
- 208 E Van Buren St
- 220 E Van Buren St
- 310 N Chauncey St
- 409 N Washington St
- 411 N Washington St
- 416 E Jackson St
- 311 N Walnut St
- 216 N Madison St
- 206 S Walnut St
- 211 S Elm St
- 111 Marshall Ave
- 530 E Jackson St
- 527 E Jefferson St
- 227 N Oak St
- 106 Mulberry St
- 15 Holden Rd
- TBD N 450 E
- 951 Hawthorn Ln
- 419 Pinecrest Dr
- 209 S Chauncey St
- 307 S Whitley St
- 14 Holden Rd
- 710 S Shore Ct
- 100 Raleigh Ct Unit 135
- 100 Raleigh Ct Unit 122 Raleigh Court
- 100 Raleigh Ct
- 120 N Chestnut Wood Ln
- 208 E Front St Unit . A
- 203 W Wayne St
- 15028 Whitaker Dr
- 211 Brescia Dr
- 204 Brescia Dr
- 118 N Main St
- 120 N Main St
- 14134 Brafferton Pkwy
- 14203 Illinois Rd
- 13816 Illinois Rd
- 14732 Verona Lakes Passage
- 1070 Pleasant Hill Place
