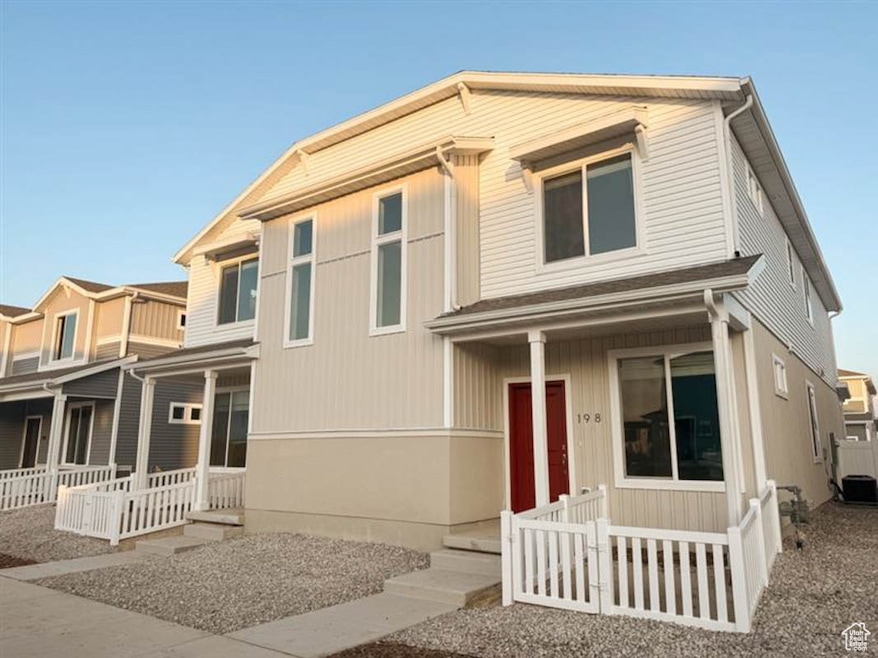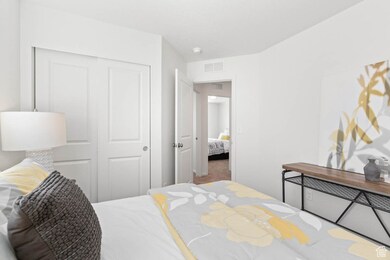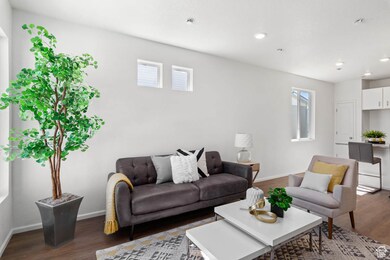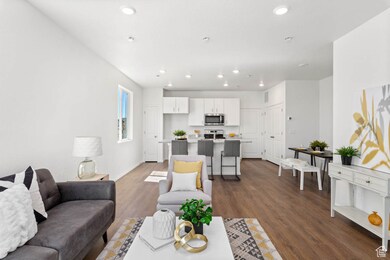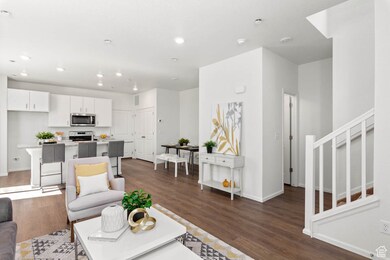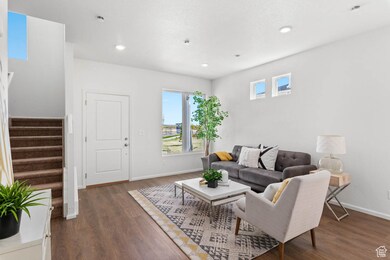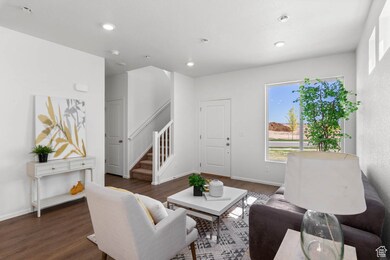126 N Riverside Dr Unit 108 Saratoga Springs, UT 84045
Estimated payment $2,611/month
Highlights
- New Construction
- Great Room
- Hiking Trails
- Riverview Elementary School Rated A-
- Community Pool
- Porch
About This Home
Washer, Dryer and Fridge Included "You must check out these Beautiful New Townhomes in Wander!" Enjoy life in this amenity-rich community situated along Utah Lake's north shore with acres of parks, trails, and recreation. This 2-story, duet-style home spans 1,587 square feet and offers 4 bedrooms, 2.5 bathrooms, and a 2-car alley-load insulated garage. Experience low-maintenance living in an open concept duplex floorplan with only one-shared wall and a private driveway. These duet-homes have plenty of curb appeal with a stylish multi-dimensional exterior and front yard landscaping with a white picket fence. The interior is bright with oversized windows and an expansive "heart of the home" great room. The kitchen is complete with a dining island, stylish countertops, stainless-steel sink, and large pantry. The primary suite and bathroom boast a large walk-in closet and spa shower. Call now for more information or to visit the community (Alpine Lot 108) (Pictures are of another home in the neighborhood)
Listing Agent
Danielle Olsen
Advantage Real Estate, LLC License #10870288 Listed on: 08/14/2025
Co-Listing Agent
Brandie Hoban
Advantage Real Estate, LLC License #5487017
Townhouse Details
Home Type
- Townhome
Year Built
- Built in 2025 | New Construction
Lot Details
- 2,178 Sq Ft Lot
- Partially Fenced Property
- Landscaped
- Sprinkler System
HOA Fees
- $162 Monthly HOA Fees
Parking
- 2 Car Garage
Home Design
- Stucco
Interior Spaces
- 1,597 Sq Ft Home
- 2-Story Property
- Double Pane Windows
- Great Room
- Free-Standing Range
Flooring
- Carpet
- Laminate
- Tile
Bedrooms and Bathrooms
- 4 Bedrooms
- Walk-In Closet
Outdoor Features
- Porch
Schools
- Springside Elementary School
- Lake Mountain Middle School
- Westlake High School
Utilities
- Forced Air Heating and Cooling System
- Natural Gas Connected
Listing and Financial Details
- Home warranty included in the sale of the property
Community Details
Overview
- Kurt Walther Association, Phone Number (801) 679-2255
- Wander Subdivision
Amenities
- Picnic Area
Recreation
- Community Playground
- Community Pool
- Hiking Trails
- Bike Trail
- Snow Removal
Map
Home Values in the Area
Average Home Value in this Area
Property History
| Date | Event | Price | List to Sale | Price per Sq Ft |
|---|---|---|---|---|
| 10/31/2025 10/31/25 | Pending | -- | -- | -- |
| 10/29/2025 10/29/25 | Price Changed | $389,990 | -2.5% | $244 / Sq Ft |
| 08/18/2025 08/18/25 | Price Changed | $399,990 | -2.4% | $250 / Sq Ft |
| 08/14/2025 08/14/25 | For Sale | $409,990 | -- | $257 / Sq Ft |
Source: UtahRealEstate.com
MLS Number: 2105095
- 104 N Riverside Dr Unit 113
- 122 N Riverside Dr Unit 109
- 100 N Riverside Dr Unit 114
- 173 E River Bend Rd
- 98 E River View Dr
- 203 E Jordan Ridge Blvd Unit 205
- 127 E Jordan Ridge Blvd Unit 406
- 1244 N Willowbrook
- 871 N Pugh Ln Unit O203
- 871 N Pugh Ln Unit O303
- 871 N Pugh Ln Unit O204
- 871 N Pugh Ln Unit O301
- 871 N Pugh Ln Unit O302
- 871 N Pugh Ln Unit O102
- 871 N Pugh Ln Unit O304
- 871 N Pugh Ln Unit O201
- 871 N Pugh Ln Unit O101
- 871 N Pugh Ln Unit O202
- 1247 N Baycrest Dr
- 1323 N Silvercrest Dr
