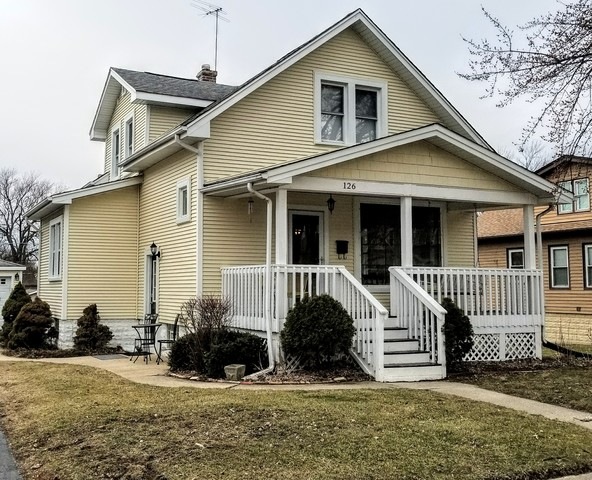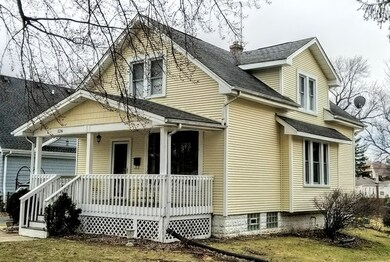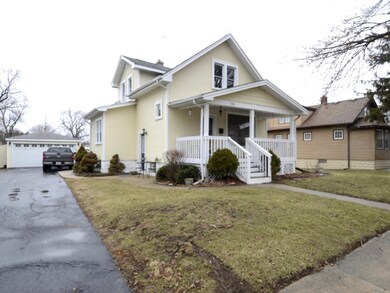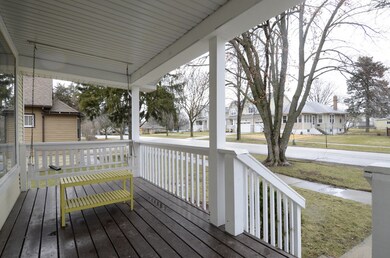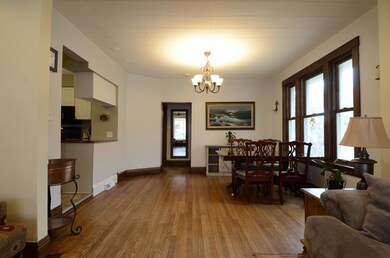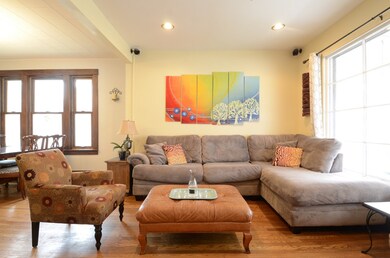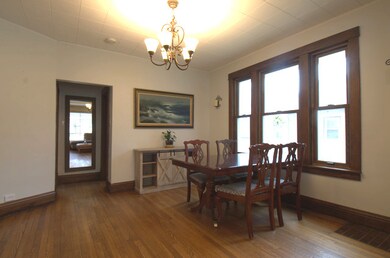
126 N Warwick Ave Westmont, IL 60559
North Westmont NeighborhoodHighlights
- Deck
- Wood Flooring
- Fenced Yard
- J T Manning Elementary School Rated A-
- Den
- Detached Garage
About This Home
As of March 2018It's the quintessential farmhouse including the covered front porch & swing! You can practically smell the homemade pie as you walk across the classic hardwood floors past the reclaimed wood focal wall into the open living & dining room that flows into a big kitchen. Full bath & den on main floor can easily convert to bedroom for related living option. Upstairs 3 beds/1 updated bath. Closets reconfigured for max space & storage. English basement is sun filled & ready for play! Bonus - original "canning room" (or storage!) Half bath & laundry complete the area. Nice roomy deck off back of home leads to extra deep fenced yard. Now for the NEWS (and newers) SIDING, ANDERSON WINDOWS IN DINING & 1ST FLR BATH, UPSTAIRS CLOSETS, SHOWER, UPDATED 100 AMP SERVICE, REBUILT STAIRCASE, LIVING ROOM LIGHTING, W/D, FRESH ON-TREND PAINT - The best is behind the 2 car garage -PAVER PATIO W/ HOT TUB & ALL WEATHER FLAT SCREEN TV!! Blocks from downtown, train, grammar school. It's the charm of Westmont!
Last Agent to Sell the Property
Century 21 Gust Realty License #475159555 Listed on: 03/08/2018

Home Details
Home Type
- Single Family
Est. Annual Taxes
- $6,231
Year Built
- 1922
Lot Details
- Fenced Yard
Parking
- Detached Garage
- Garage Door Opener
- Driveway
- Parking Included in Price
- Garage Is Owned
Home Design
- Frame Construction
- Asphalt Shingled Roof
- Vinyl Siding
Interior Spaces
- Den
- Storage Room
- Wood Flooring
Kitchen
- Breakfast Bar
- Oven or Range
- Microwave
Bedrooms and Bathrooms
- In-Law or Guest Suite
- Bathroom on Main Level
Partially Finished Basement
- Basement Fills Entire Space Under The House
- Finished Basement Bathroom
Outdoor Features
- Deck
- Porch
Utilities
- Forced Air Heating and Cooling System
- Heating System Uses Gas
Listing and Financial Details
- Homeowner Tax Exemptions
Ownership History
Purchase Details
Purchase Details
Home Financials for this Owner
Home Financials are based on the most recent Mortgage that was taken out on this home.Purchase Details
Home Financials for this Owner
Home Financials are based on the most recent Mortgage that was taken out on this home.Purchase Details
Purchase Details
Home Financials for this Owner
Home Financials are based on the most recent Mortgage that was taken out on this home.Similar Homes in Westmont, IL
Home Values in the Area
Average Home Value in this Area
Purchase History
| Date | Type | Sale Price | Title Company |
|---|---|---|---|
| Warranty Deed | -- | Chicago Title | |
| Warranty Deed | $295,000 | Attorney | |
| Special Warranty Deed | $207,000 | First American Title | |
| Sheriffs Deed | -- | None Available | |
| Executors Deed | $126,000 | -- |
Mortgage History
| Date | Status | Loan Amount | Loan Type |
|---|---|---|---|
| Previous Owner | $196,650 | New Conventional | |
| Previous Owner | $230,000 | Unknown | |
| Previous Owner | $40,000 | Unknown | |
| Previous Owner | $164,000 | Unknown | |
| Previous Owner | $154,500 | Unknown | |
| Previous Owner | $30,000 | Unknown | |
| Previous Owner | $25,000 | Credit Line Revolving | |
| Previous Owner | $119,600 | Purchase Money Mortgage |
Property History
| Date | Event | Price | Change | Sq Ft Price |
|---|---|---|---|---|
| 04/04/2018 04/04/18 | Rented | $2,400 | +14.3% | -- |
| 04/03/2018 04/03/18 | Under Contract | -- | -- | -- |
| 03/31/2018 03/31/18 | For Rent | $2,100 | 0.0% | -- |
| 03/28/2018 03/28/18 | Sold | $295,000 | 0.0% | $255 / Sq Ft |
| 03/17/2018 03/17/18 | Pending | -- | -- | -- |
| 03/16/2018 03/16/18 | Off Market | $295,000 | -- | -- |
| 03/11/2018 03/11/18 | Pending | -- | -- | -- |
| 03/08/2018 03/08/18 | For Sale | $279,000 | +34.8% | $242 / Sq Ft |
| 05/16/2014 05/16/14 | Sold | $207,000 | +18.4% | $179 / Sq Ft |
| 04/01/2014 04/01/14 | Pending | -- | -- | -- |
| 03/19/2014 03/19/14 | For Sale | $174,900 | -- | $151 / Sq Ft |
Tax History Compared to Growth
Tax History
| Year | Tax Paid | Tax Assessment Tax Assessment Total Assessment is a certain percentage of the fair market value that is determined by local assessors to be the total taxable value of land and additions on the property. | Land | Improvement |
|---|---|---|---|---|
| 2024 | $6,231 | $96,455 | $37,246 | $59,209 |
| 2023 | $5,915 | $88,670 | $34,240 | $54,430 |
| 2022 | $5,367 | $80,800 | $32,580 | $48,220 |
| 2021 | $5,161 | $79,880 | $32,210 | $47,670 |
| 2020 | $5,030 | $78,300 | $31,570 | $46,730 |
| 2019 | $4,868 | $75,130 | $30,290 | $44,840 |
| 2018 | $4,484 | $73,490 | $30,120 | $43,370 |
| 2017 | $3,992 | $65,270 | $28,980 | $36,290 |
| 2016 | $3,691 | $58,730 | $27,680 | $31,050 |
| 2015 | $3,616 | $55,250 | $26,040 | $29,210 |
| 2014 | $3,607 | $53,720 | $25,320 | $28,400 |
| 2013 | $4,048 | $62,550 | $27,110 | $35,440 |
Agents Affiliated with this Home
-
Jennifer Fondel
J
Seller's Agent in 2018
Jennifer Fondel
Century 21 Gust Realty
(630) 559-5751
5 Total Sales
-
Gayle Weatherly

Seller's Agent in 2014
Gayle Weatherly
Berkshire Hathaway HomeServices Chicago
(630) 546-2296
33 Total Sales
Map
Source: Midwest Real Estate Data (MRED)
MLS Number: MRD09878521
APN: 09-10-109-016
- 113 N Warwick Ave
- 226 N Wilmette Ave
- 260 N Linden Ave
- 14 Mohawk Dr
- 11 N Grant St
- 132 Mohawk Dr
- 324 N Wilmette Ave
- 29 N Washington St
- 138 W Chicago Ave
- 321 Blackhawk Dr
- 159 N Park St
- 214 Woodstock Ave
- 500 N Grant St
- 434 Mcdaniels Cir Unit 304
- 302 S Washington St
- 308 E 55th St
- 114 E 56th St
- 315 S Park St
- 225 Burlington Ave Unit 2
- 225 Burlington Ave Unit 3
