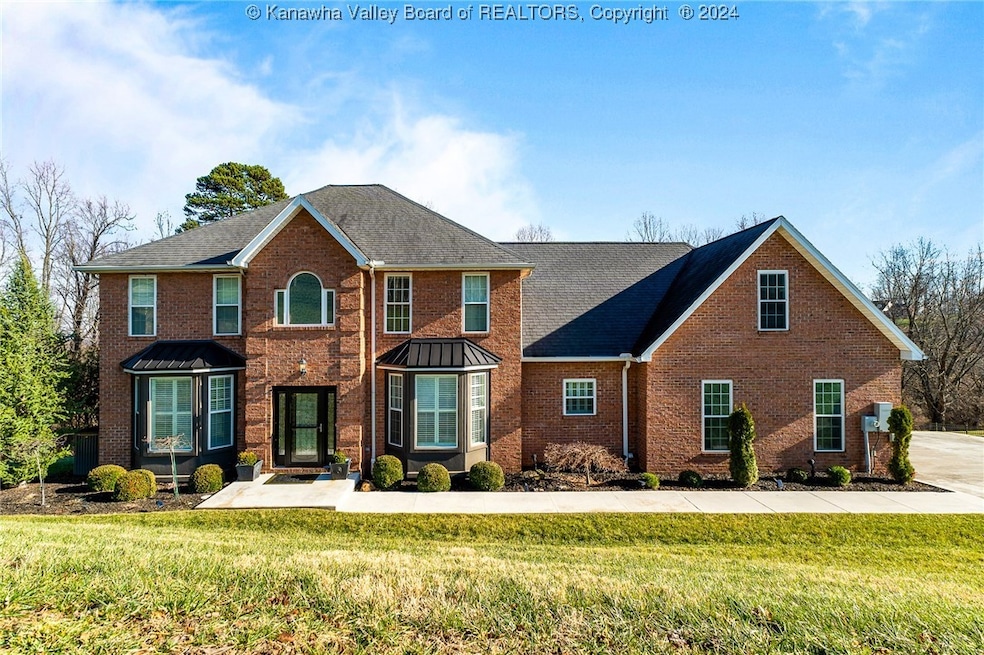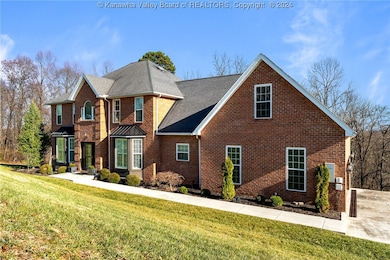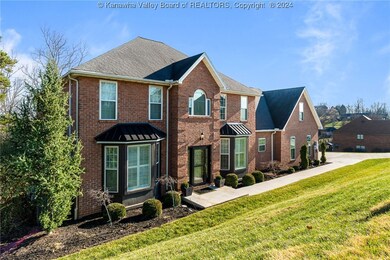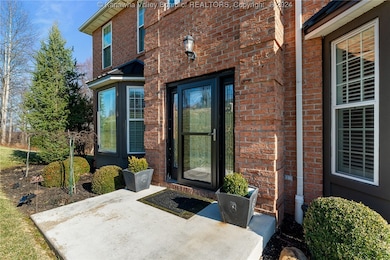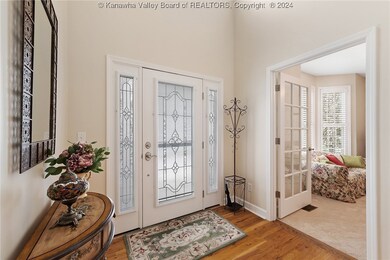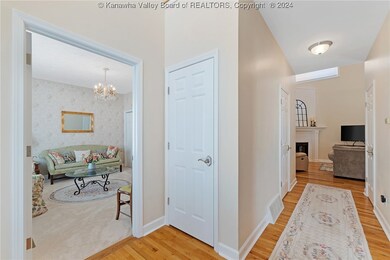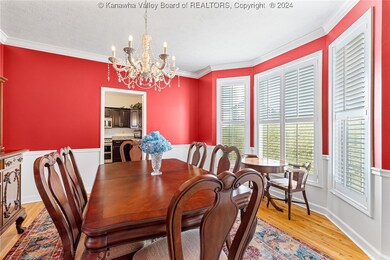
126 Newcomer Rd Charleston, WV 25309
Highlights
- Deck
- Wood Flooring
- Formal Dining Room
- George Washington High School Rated 9+
- Breakfast Area or Nook
- 2 Car Attached Garage
About This Home
As of March 2025Welcome to this stunning brick two-story home, situated on over an acre in the desirable Chestnut Ridge Subdivision. Just minutes from South Ridge, this property perfectly combines comfort, tranquility, and convenience to shopping and amenities. With 5 spacious bedrooms and 4.5 baths across 3,600+ sq ft, you’ll have plenty of room to grow. This home features numerous upgrades, including refinished hardwood floors, a new upper-level HVAC system, fresh carpet on the main floor, and newer storm doors. Custom shutters, adding charm and privacy. Indulge in the luxury of dual primary suites, each boasting newly renovated baths. A whole-house generator enhances your comfort and peace of mind. Don’t miss your chance to own this exceptional property—schedule a tour today and discover all that this beautiful home has to offer!
Home Details
Home Type
- Single Family
Est. Annual Taxes
- $2,750
Year Built
- Built in 2000
HOA Fees
- $33 Monthly HOA Fees
Parking
- 2 Car Attached Garage
Home Design
- Brick Exterior Construction
- Shingle Roof
- Composition Roof
Interior Spaces
- 3,617 Sq Ft Home
- 2-Story Property
- Self Contained Fireplace Unit Or Insert
- Insulated Windows
- Formal Dining Room
- Fire and Smoke Detector
Kitchen
- Breakfast Area or Nook
- Gas Range
- Microwave
- Dishwasher
Flooring
- Wood
- Carpet
- Tile
Bedrooms and Bathrooms
- 5 Bedrooms
Schools
- Ruthlawn Elementary School
- John Adams Middle School
- G. Washington High School
Utilities
- Forced Air Heating and Cooling System
- Heating System Uses Gas
- Community Sewer or Septic
- Cable TV Available
Additional Features
- Deck
- 1.09 Acre Lot
Community Details
- Chestnut Ridge Subdivision
Listing and Financial Details
- Assessor Parcel Number 28-0010-0040-0015-0000
Ownership History
Purchase Details
Home Financials for this Owner
Home Financials are based on the most recent Mortgage that was taken out on this home.Purchase Details
Home Financials for this Owner
Home Financials are based on the most recent Mortgage that was taken out on this home.Purchase Details
Similar Homes in Charleston, WV
Home Values in the Area
Average Home Value in this Area
Purchase History
| Date | Type | Sale Price | Title Company |
|---|---|---|---|
| Warranty Deed | $375,000 | Attorney | |
| Warranty Deed | $360,000 | Attorney | |
| Deed | $295,900 | -- |
Mortgage History
| Date | Status | Loan Amount | Loan Type |
|---|---|---|---|
| Open | $125,000 | New Conventional | |
| Previous Owner | $360,000 | New Conventional | |
| Previous Owner | $316,000 | Stand Alone Refi Refinance Of Original Loan |
Property History
| Date | Event | Price | Change | Sq Ft Price |
|---|---|---|---|---|
| 03/24/2025 03/24/25 | Sold | $495,000 | -0.8% | $137 / Sq Ft |
| 01/21/2025 01/21/25 | Pending | -- | -- | -- |
| 01/02/2025 01/02/25 | For Sale | $499,000 | +33.1% | $138 / Sq Ft |
| 07/19/2019 07/19/19 | Sold | $375,000 | -9.6% | $104 / Sq Ft |
| 06/19/2019 06/19/19 | Pending | -- | -- | -- |
| 11/21/2018 11/21/18 | For Sale | $415,000 | +15.3% | $115 / Sq Ft |
| 07/14/2016 07/14/16 | Sold | $360,000 | -10.0% | $100 / Sq Ft |
| 06/14/2016 06/14/16 | Pending | -- | -- | -- |
| 04/19/2016 04/19/16 | For Sale | $399,900 | -- | $111 / Sq Ft |
Tax History Compared to Growth
Tax History
| Year | Tax Paid | Tax Assessment Tax Assessment Total Assessment is a certain percentage of the fair market value that is determined by local assessors to be the total taxable value of land and additions on the property. | Land | Improvement |
|---|---|---|---|---|
| 2024 | $2,750 | $218,310 | $43,230 | $175,080 |
| 2023 | $2,609 | $207,090 | $43,230 | $163,860 |
| 2022 | $2,496 | $198,090 | $43,230 | $154,860 |
| 2021 | $2,522 | $200,190 | $43,230 | $156,960 |
| 2020 | $2,549 | $202,350 | $43,230 | $159,120 |
| 2019 | $2,576 | $204,450 | $43,230 | $161,220 |
| 2018 | $2,313 | $206,550 | $43,230 | $163,320 |
| 2017 | $2,343 | $208,710 | $43,230 | $165,480 |
| 2016 | $2,370 | $210,780 | $43,200 | $167,580 |
| 2015 | $2,391 | $212,930 | $43,200 | $169,730 |
| 2014 | $2,346 | $212,570 | $43,200 | $169,370 |
Agents Affiliated with this Home
-
B
Seller's Agent in 2025
Ben Adkins
Old Colony
-
J
Buyer's Agent in 2025
Josie Moore
Better Homes and Gardens Real Estate Central
-
M
Seller's Agent in 2019
Margo Teeter
Old Colony
-
C
Seller's Agent in 2016
Cindy Elkins
Family First Realty
-
A
Buyer's Agent in 2016
Alan Pennington
KANAWHA VALLEY BOARD OF REALTO
Map
Source: Kanawha Valley Board of REALTORS®
MLS Number: 276507
APN: 20-28- 10-0040.0015
- 53 Lively Rd
- 0 Crooked Creek Rd Unit 278261
- 48 William Ln
- 2221 Chestnut St
- 2215 Chestnut St
- 38 Coventry Ridge
- 2300 Scarberry Ln
- 1285 Hudson Valley Dr
- 3742 Greenview Rd
- 5001 Greenview Rd
- 3282 Greenview Rd
- 1526 Trace Fork Rd
- 609 Rockcrest Dr
- 217 Southern Woods Dr
- 135 Oakview Rd
- 219 Southern Woods Dr
- 0 Rockcrest Dr
- 169 Myrtle Tree Rd
- 14 Douglas Dr
- 300 Cambridge Point
