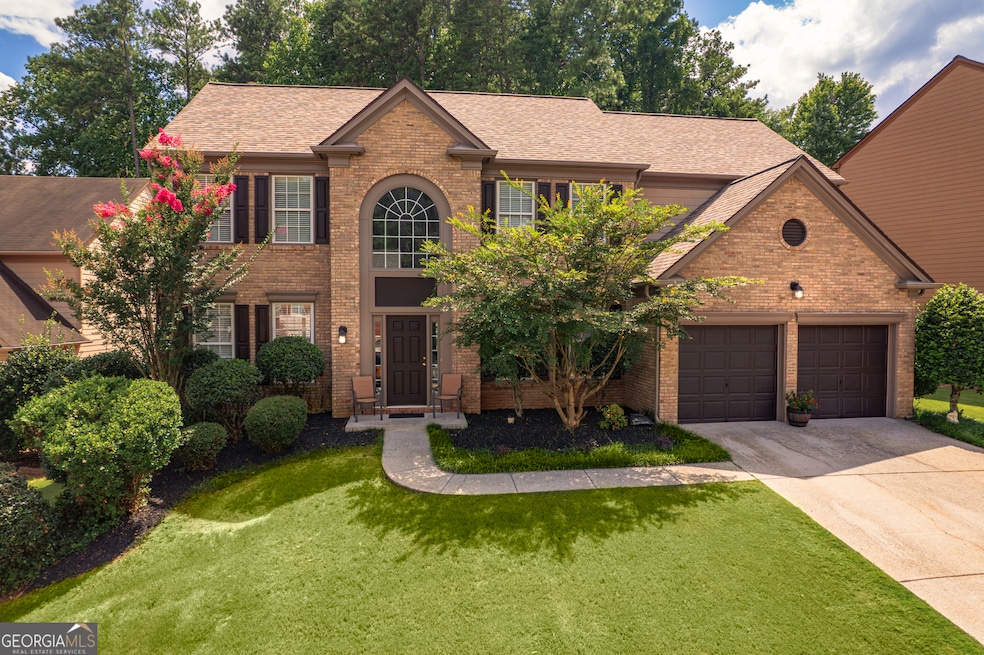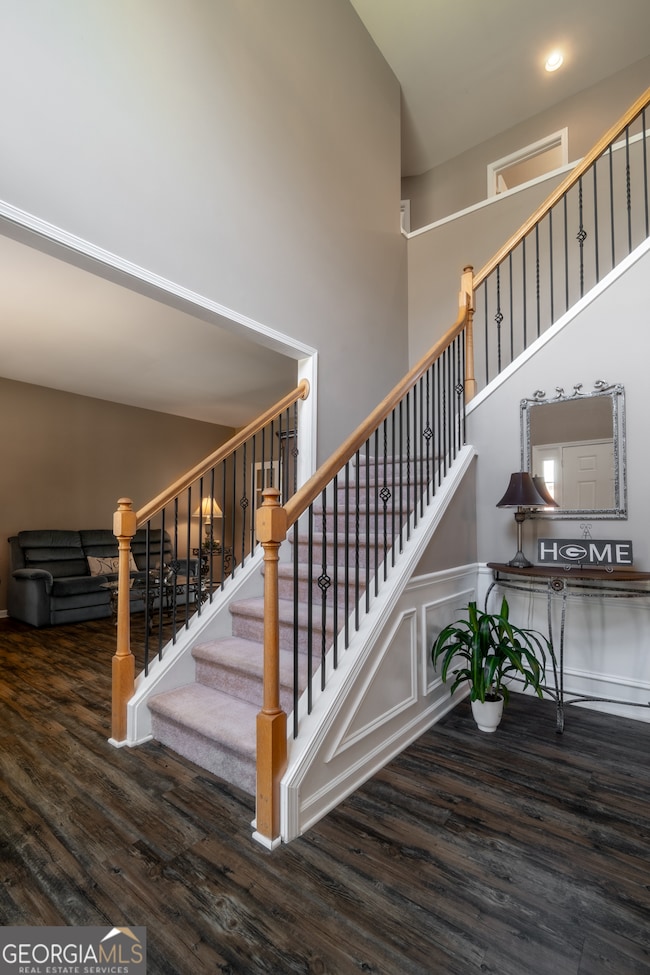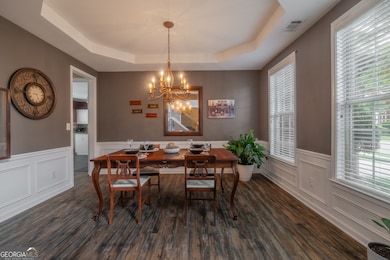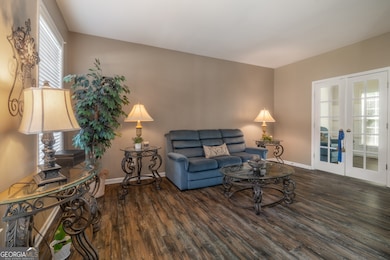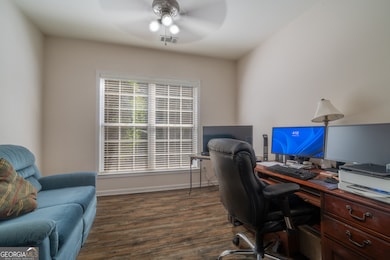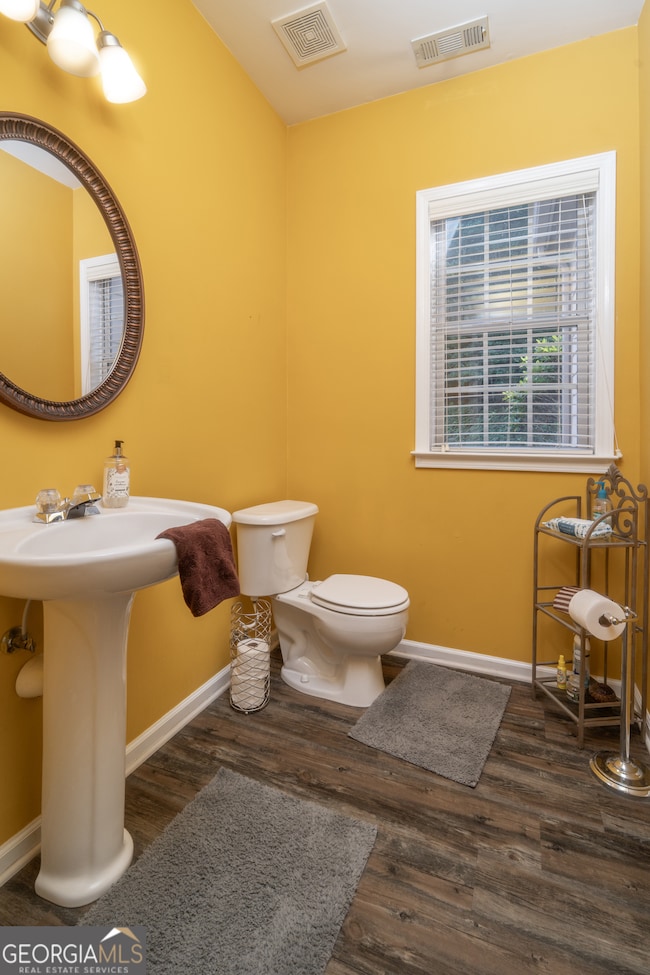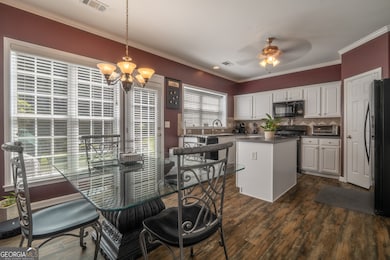126 Normandy Dr Woodstock, GA 30188
Estimated payment $3,620/month
Highlights
- Fitness Center
- Gated Community
- Clubhouse
- Little River Elementary Rated A
- Dining Room Seats More Than Twelve
- Traditional Architecture
About This Home
Welcome Home to Your Dream Retreat in The Woodlands-Closing Costs Covered! We are excited to share that the sellers are dedicated to making your transition into this stunning 2,900 sq ft residence as smooth as possible and are willing and able to cover closing costs. This generous offer is designed to help you unlock the door to your dream home without the added stress of upfront expenses. Step into a world of elegance and comfort as you enter this beautifully designed home nestled in the highly sought-after Woodlands neighborhood. The inviting two-story foyer welcomes you with warmth and sophistication, setting the perfect tone for family living. An Ideal Layout for Family Living: As you explore the main level, you'll discover an open-concept design that seamlessly connects the kitchen, living room, and dining room, creating an inviting space for entertaining and everyday family life. The spacious kitchen, featuring modern appliances and generous counter space, overlooks the living room, allowing you to engage with family and friends while preparing meals. The adjacent separate dining room provides an elegant setting for special occasions-perfect for festive dinners and gatherings that bring everyone together. Venture upstairs to find four generously sized bedrooms, including an oversized master suite that serves as your personal retreat. Complete with a large walk-in closet and an en-suite bathroom, this space provides both comfort and privacy. The additional bedrooms are thoughtfully designed for family members or guests, all in close proximity to a convenient upstairs laundry room. For added versatility, the extra family room offers a welcoming space for play, relaxation, or movie nights. A dedicated office area provides the perfect environment for working from home, enabling you to stay productive and focused. Outstanding Location: One of the standout features of this home is its prime location, which offers easy access to both Highway 575 and Highway 400. This strategic positioning makes commuting to work or exploring the surrounding area a breeze! You're equally close to the vibrant downtown areas of Roswell and Alpharetta, both known for their charming shops, delectable dining options, and lively social scenes. However, you'll find that downtown Woodstock is even closer, providing you with a plethora of local boutiques, restaurants, and parks right at your fingertips. Community Amenities: Living in The Woodlands means you'll enjoy a host of community amenities designed to enhance your lifestyle. Spend your summer days soaking up the sun at one of the two refreshing pools, or engage in some friendly competition at the pickleball and tennis courts. These facilities not only provide recreational opportunities but also foster a strong sense of community among residents, making it easy to meet neighbors and form lasting friendships. Exclusive Buyer Incentives: This home is eligible for exclusive buyer incentives when you finance with our preferred lender. Benefit from options like a substantial lender credit or a special rate buydown, which can significantly enhance your purchasing power. Our preferred lender, Zach Pope, is known for fast approvals and exceptional service, ensuring that your home buying experience is both smooth and rewarding. Feel free to reach out to Zach for more information. A Place to Call Home: This property is more than just a collection of rooms; it's the backdrop for your family's story. Each space invites you to relax, connect, and enjoy life in a vibrant community that caters to both relaxation and recreation. Don't miss the opportunity to experience this remarkable home for yourself. Schedule your private showing today and take the first step toward making this dream a reality! Welcome home to The Woodlands, where your family's next chapter begins!
Home Details
Home Type
- Single Family
Est. Annual Taxes
- $4,884
Year Built
- Built in 2003
HOA Fees
- $83 Monthly HOA Fees
Home Design
- Traditional Architecture
- Brick Front
Interior Spaces
- 2,816 Sq Ft Home
- 2-Story Property
- High Ceiling
- Ceiling Fan
- Double Pane Windows
- Family Room with Fireplace
- Dining Room Seats More Than Twelve
- Bonus Room
- Wood Flooring
Kitchen
- Breakfast Room
- Breakfast Bar
- Walk-In Pantry
- Microwave
- Dishwasher
- Kitchen Island
Bedrooms and Bathrooms
- 4 Bedrooms
Laundry
- Laundry Room
- Laundry on upper level
Home Security
- Carbon Monoxide Detectors
- Fire and Smoke Detector
Parking
- 2 Car Garage
- Parking Accessed On Kitchen Level
- Garage Door Opener
Schools
- Little River Primary/Elementar Elementary School
- Mill Creek Middle School
- River Ridge High School
Utilities
- Central Air
- Phone Available
- Cable TV Available
Additional Features
- Patio
- 9,583 Sq Ft Lot
Community Details
Overview
- Woodlands Subdivision
Recreation
- Tennis Courts
- Community Playground
- Fitness Center
- Community Pool
- Park
Additional Features
- Clubhouse
- Gated Community
Map
Home Values in the Area
Average Home Value in this Area
Tax History
| Year | Tax Paid | Tax Assessment Tax Assessment Total Assessment is a certain percentage of the fair market value that is determined by local assessors to be the total taxable value of land and additions on the property. | Land | Improvement |
|---|---|---|---|---|
| 2025 | $4,961 | $213,932 | $48,800 | $165,132 |
| 2024 | $4,718 | $201,796 | $48,800 | $152,996 |
| 2023 | $514 | $208,704 | $46,000 | $162,704 |
| 2022 | $4,143 | $163,648 | $34,400 | $129,248 |
| 2021 | $3,245 | $137,636 | $28,000 | $109,636 |
| 2020 | $3,889 | $129,360 | $26,000 | $103,360 |
| 2019 | $2,970 | $123,920 | $26,000 | $97,920 |
| 2018 | $2,832 | $116,120 | $26,000 | $90,120 |
| 2017 | $2,749 | $277,300 | $24,000 | $86,920 |
| 2016 | $2,707 | $269,500 | $24,000 | $83,800 |
| 2015 | $2,694 | $265,900 | $17,480 | $88,880 |
| 2014 | $2,620 | $258,200 | $17,480 | $85,800 |
Property History
| Date | Event | Price | List to Sale | Price per Sq Ft |
|---|---|---|---|---|
| 12/13/2025 12/13/25 | For Sale | $595,000 | 0.0% | $211 / Sq Ft |
| 11/13/2025 11/13/25 | Off Market | $595,000 | -- | -- |
| 08/21/2025 08/21/25 | Price Changed | $595,000 | -3.3% | $211 / Sq Ft |
| 07/24/2025 07/24/25 | For Sale | $615,000 | -- | $218 / Sq Ft |
Purchase History
| Date | Type | Sale Price | Title Company |
|---|---|---|---|
| Deed | $232,600 | -- |
Mortgage History
| Date | Status | Loan Amount | Loan Type |
|---|---|---|---|
| Open | $186,000 | New Conventional |
Source: Georgia MLS
MLS Number: 10569680
APN: 15N24K-00000-133-000
- 110 Normandy Dr
- 120 Cornerstone Place
- 238 Balaban Cir
- 205 Balaban Cir
- 702 Acampora Dr
- 266 Balaban Cir
- 339 Balaban Cir
- 205 Deerchase Dr
- 115 Marlow Dr
- 319 Dexter Dr
- 240 Village Square Dr
- 502 Oxeye Dr
- 166 Churchcliff Dr
- 140 Apple Valley Dr
- 208 Marlow Dr
- 144 Towey Trail
- 328 Lauren Ln
- 230 Apple Branch Dr
- 344 Glens Way
- 415 Mountain View Ln
- 266 Balaban Cir
- 319 Dexter Dr
- 315 Dexter Dr
- 241 Village Square Dr
- 620 Bluff Dr
- 173 Weatherstone Dr
- 169 Weatherstone Dr
- 324 Pioneer Cir
- 209 Regent Square
- 112 Regent Place
- 206 Persimmon Tr Unit ID1234822P
- 206 Persimmon Trail
- 349 Burdock Trace
- 307 Paxton Ct
- 401 Citronelle Dr
- 1056 Dunedin Trail
- 2739 Hawk Trace NE
- 2317 River Station Terrace
- 461 Maypop Ln
- 1302 Timuquana Trail
