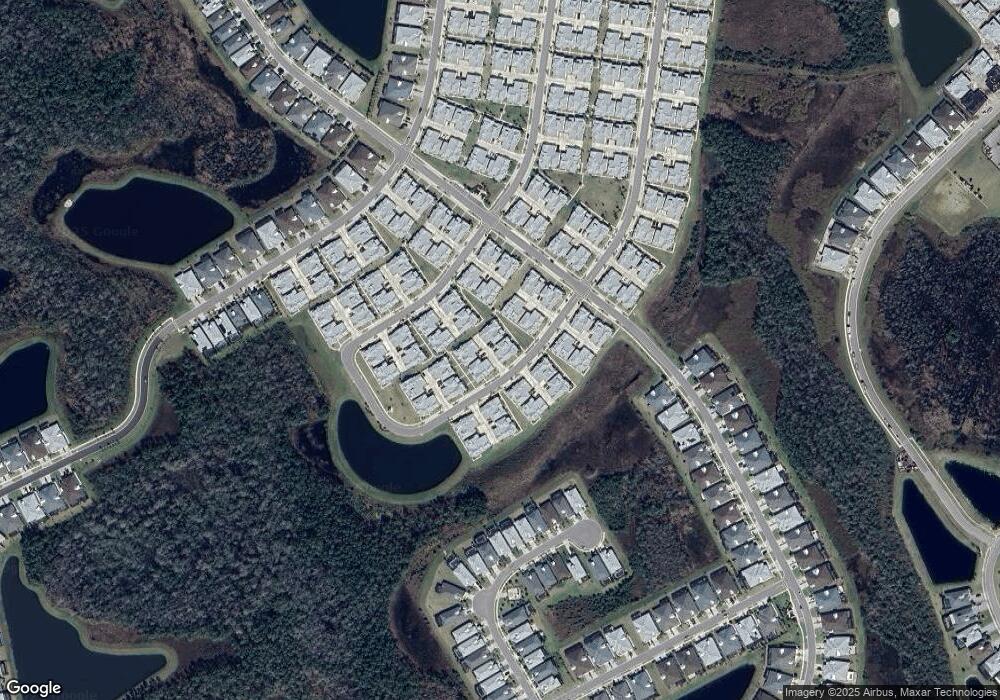126 Ocean Hammock Loop Daytona Beach, FL 32124
Western Daytona NeighborhoodEstimated Value: $374,798 - $394,000
2
Beds
2
Baths
1,321
Sq Ft
$289/Sq Ft
Est. Value
About This Home
This home is located at 126 Ocean Hammock Loop, Daytona Beach, FL 32124 and is currently estimated at $381,700, approximately $288 per square foot. 126 Ocean Hammock Loop is a home located in Volusia County with nearby schools including Champion Elementary School, David C. Hinson Sr. Middle School, and Mainland High School.
Ownership History
Date
Name
Owned For
Owner Type
Purchase Details
Closed on
Oct 24, 2025
Sold by
Larison Michael L and Larison Nicholas A
Bought by
Frazee Leslie L and Frazee John Michael
Current Estimated Value
Home Financials for this Owner
Home Financials are based on the most recent Mortgage that was taken out on this home.
Original Mortgage
$363,298
Outstanding Balance
$362,330
Interest Rate
6.62%
Mortgage Type
FHA
Estimated Equity
$19,370
Purchase Details
Closed on
Mar 9, 2023
Sold by
Minto Communities Llc
Bought by
Larison Susan M
Home Financials for this Owner
Home Financials are based on the most recent Mortgage that was taken out on this home.
Original Mortgage
$235,000
Interest Rate
6.12%
Mortgage Type
New Conventional
Create a Home Valuation Report for This Property
The Home Valuation Report is an in-depth analysis detailing your home's value as well as a comparison with similar homes in the area
Home Values in the Area
Average Home Value in this Area
Purchase History
| Date | Buyer | Sale Price | Title Company |
|---|---|---|---|
| Frazee Leslie L | $370,000 | Clear Title | |
| Larison Susan M | $299,500 | Clear Title |
Source: Public Records
Mortgage History
| Date | Status | Borrower | Loan Amount |
|---|---|---|---|
| Open | Frazee Leslie L | $363,298 | |
| Previous Owner | Larison Susan M | $235,000 |
Source: Public Records
Tax History
| Year | Tax Paid | Tax Assessment Tax Assessment Total Assessment is a certain percentage of the fair market value that is determined by local assessors to be the total taxable value of land and additions on the property. | Land | Improvement |
|---|---|---|---|---|
| 2026 | $5,532 | $149,955 | -- | -- |
| 2025 | $5,532 | $332,161 | $40,000 | $292,161 |
| 2024 | $285 | $268,955 | $34,000 | $234,955 |
| 2023 | $285 | $30,500 | $30,500 | $0 |
| 2022 | $262 | $27,500 | $27,500 | $0 |
| 2021 | $154 | $7,938 | $7,938 | $0 |
Source: Public Records
Map
Nearby Homes
- 208 Ocean Hammock Loop
- 168 Ocean Hammock Loop
- 213 Ocean Hammock Loop
- 568 High Tide Ln
- 524 High Tide Ln
- 546 Margaritaville Ave
- 361 Parrot Ln
- 306 Low Tide Ln
- 521 Margaritaville Ave
- 109 Coastal Ave
- 221 Island Breeze Ave
- 575 Barefoot Life Ln
- 272 Last Mango Dr
- 726 Margaritaville Ave
- 171 Catamaran Cove
- 280 Last Mango Dr
- 302 Last Mango Dr
- 547 Beach Bum Blvd
- 710 Coral Reef Way
- 575 Beach Bum Blvd
- 126 Ocean Hammock Loop
- 130 Ocean Hammock Loop
- 130 Ocean Hammock Lp
- 124 Ocean Hammock Loop
- 132 Ocean Hammock Loop
- 188 Ocean Hammock Loop
- 138 Ocean Hammock Loop
- 136 Ocean Hammock Loop
- 142 Ocean Hammock Loop
- 118 Ocean Hammock Loop
- 114 Ocean Hammock Loop
- 112 Ocean Hammock Loop
- 120 Ocean Hammock Loop
- 144 Ocean Hammock Loop
- 137 Ocean Hammock Loop
- 125 Ocean Hammock Loop
- 230 Ocean Hammock Loop
- 244 Ocean Hammock Loop
- 149 Ocean Hammock Loop
- 139 Ocean Hammock Loop
Your Personal Tour Guide
Ask me questions while you tour the home.
