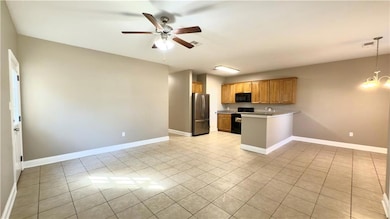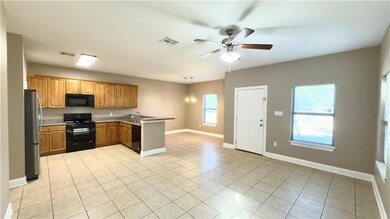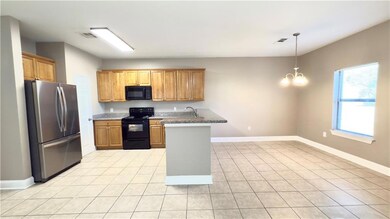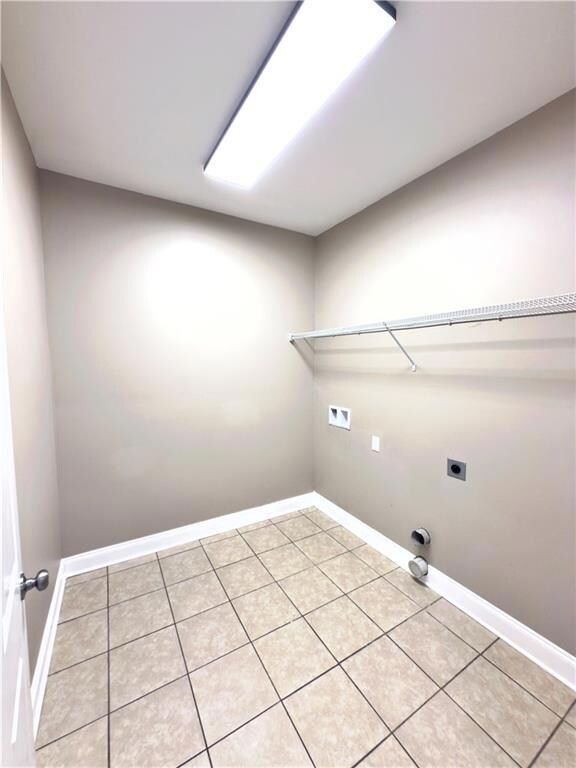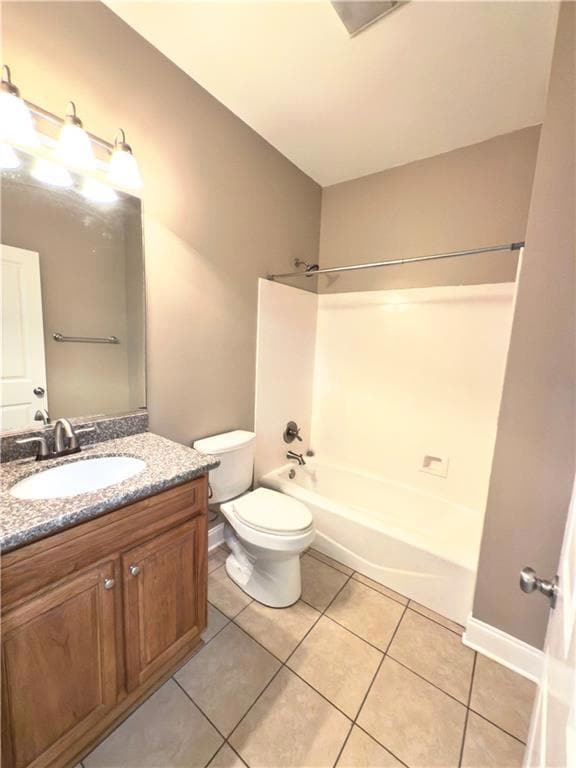126 Pear St Unit A Covington, LA 70433
Highlights
- Parking available for a boat
- Traditional Architecture
- Stainless Steel Appliances
- Marigny Elementary School Rated A-
- Granite Countertops
- Oversized Lot
About This Home
Modern Duplex Living. Freshly painted. 1,383 sq. ft featuring 3 Beds, 2 Baths, 9-ft Ceilings, Granite Counters, All-Tile Floors, Covered Porch & Fenced Yard. Less than 10 minutes to the Causeway Bridge & I-12 — a rare find!
Step into 126 Pear St, where design, comfort, and location meet on your terms. The moment you walk in, you’ll feel the difference — nine-foot ceilings, granite counters in the kitchen and baths, and a true open-concept layout that makes every inch count. No carpet. No wasted space. Just clean lines and smart design built for modern living.
Start your mornings on the covered front porch with a cup of coffee and peace. End your evenings in the massive fenced backyard — great for pets, laughter, or a quiet night under the stars.
And the commute? A breeze. You’re less than 10 minutes from the Causeway Bridge and I-12 — close enough to everything, yet far enough to breathe. Dogs welcome!
Property Details
Home Type
- Multi-Family
Est. Annual Taxes
- $2,944
Year Built
- Built in 2017
Lot Details
- Fenced
- Oversized Lot
- Property is in excellent condition
Home Design
- Duplex
- Traditional Architecture
- Brick Exterior Construction
- Slab Foundation
- Frame Construction
Interior Spaces
- 1,383 Sq Ft Home
- 1-Story Property
- Ceiling Fan
- Window Screens
- Washer and Dryer Hookup
Kitchen
- Oven
- Cooktop
- Microwave
- Ice Maker
- Dishwasher
- Stainless Steel Appliances
- Granite Countertops
- Disposal
Bedrooms and Bathrooms
- 3 Bedrooms
- 2 Full Bathrooms
Home Security
- Carbon Monoxide Detectors
- Fire and Smoke Detector
Parking
- 3 Parking Spaces
- Driveway
- Parking available for a boat
- RV Access or Parking
Eco-Friendly Details
- ENERGY STAR Qualified Appliances
- Energy-Efficient Windows
- Energy-Efficient Insulation
- Air Purifier
Utilities
- Air Filtration System
- Central Heating and Cooling System
- High-Efficiency Water Heater
Additional Features
- Wood Patio
- Outside City Limits
Listing and Financial Details
- Security Deposit $1,600
- Tenant pays for electricity, water
- Tax Lot 24-25
- Assessor Parcel Number 2031899
Community Details
Overview
- Ozone Park Subdivision
Pet Policy
- Pet Deposit $450
- Dogs Allowed
Map
Source: ROAM MLS
MLS Number: 2527720
APN: 53449
- 146 Beech St
- 202 Pear St
- 640 Palmetto St
- 2053 Christie Ln S
- 2012 Christie Ln S Unit 4
- 414 Westwood Dr
- 118 Heatherstone Ln
- 5001 U S 190 Service Rd Unit C3
- 5001 U S 190 Service Rd Unit C-6
- 19309 Hector St
- 514 River Oaks Dr
- 67168 Locke St
- 19399 Helenbirg Rd Unit 208
- 19411 Helenbirg Rd Unit 101A
- 102 Fontainbleau Dr Unit A
- 300 Holiday Square Blvd
- 300 Holiday Square Blvd Unit 300
- 300 Holiday Square Blvd Unit 200
- 101 Holiday Square Blvd
- 1612 Versailles Business Pkwy

