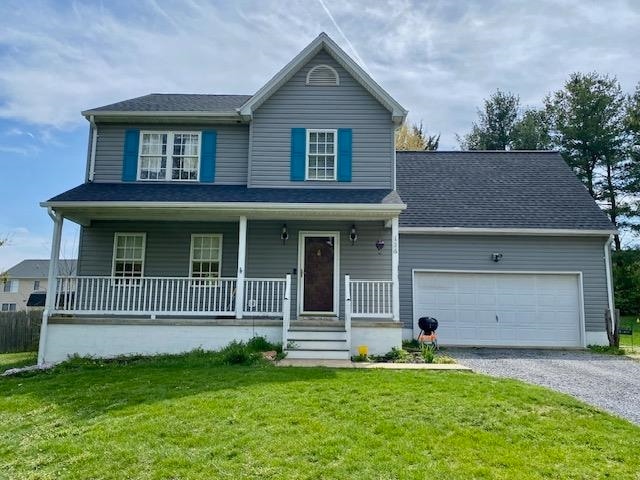
126 Pheasant Run Waynesboro, VA 22980
Highlights
- Main Floor Primary Bedroom
- Front Porch
- Double Pane Windows
- Hydromassage or Jetted Bathtub
- Eat-In Kitchen
- Wood Patio
About This Home
As of May 2025Wonderful 3 Bedroom 2 1/2 Bath Home Just Waiting For Your Personal Touches! Featuring a Nice Size Living Room With Gas Log Fireplace! Dining Room That Overlooks a Spacious Deck for Outdoor Entertaining! Eat In Kitchen With Pantry & Solid Oak Cabinets! Nice Master Bedroom With Walk-in Closet & Master Bath That Boasts A Jetted Tub! Large Family Room Over The Spacious Two Car Garage! Lots of Finished Storage in the Walk Up Attic! Partially Fenced Back Yard Includes Two Storage Sheds and Above Ground Pool. Newer Stainless Appliances, New Roof, Siding and Gutters in March 2023! Prime Location in Fishersville with Effortless Access to I-64, I-81, US-250, Augusta Health, Northrup Grumman, Shopping & Dining! Priced to Allow For Updates!
Last Agent to Sell the Property
AUGUSTA REALTY GROUP License #225183981 Listed on: 01/28/2025
Home Details
Home Type
- Single Family
Est. Annual Taxes
- $1,657
Year Built
- Built in 2002
Lot Details
- 0.33 Acre Lot
- Property is zoned R-1 Residential, R-1 Residential
Parking
- 2 Car Garage
- Basement Garage
- Front Facing Garage
- Garage Door Opener
Home Design
- Block Foundation
- Vinyl Siding
- Stick Built Home
Interior Spaces
- 2,148 Sq Ft Home
- 2-Story Property
- Gas Log Fireplace
- Double Pane Windows
- Washer and Dryer Hookup
Kitchen
- Eat-In Kitchen
- Electric Range
- Microwave
- Dishwasher
- Kitchen Island
- Disposal
Bedrooms and Bathrooms
- 3 Bedrooms
- Primary Bedroom on Main
- Hydromassage or Jetted Bathtub
Outdoor Features
- Wood Patio
- Front Porch
Schools
- Stuarts Draft Elementary And Middle School
- Stuarts Draft High School
Utilities
- Forced Air Heating and Cooling System
- Heat Pump System
Community Details
- Meadow Ridge Subdivision
Listing and Financial Details
- Assessor Parcel Number 76E1-6-4-4
Ownership History
Purchase Details
Home Financials for this Owner
Home Financials are based on the most recent Mortgage that was taken out on this home.Similar Homes in Waynesboro, VA
Home Values in the Area
Average Home Value in this Area
Purchase History
| Date | Type | Sale Price | Title Company |
|---|---|---|---|
| Deed | $320,000 | Sage Title |
Mortgage History
| Date | Status | Loan Amount | Loan Type |
|---|---|---|---|
| Open | $256,000 | New Conventional | |
| Previous Owner | $196,000 | Adjustable Rate Mortgage/ARM |
Property History
| Date | Event | Price | Change | Sq Ft Price |
|---|---|---|---|---|
| 05/20/2025 05/20/25 | Sold | $320,000 | -2.7% | $149 / Sq Ft |
| 04/20/2025 04/20/25 | Pending | -- | -- | -- |
| 04/11/2025 04/11/25 | For Sale | $329,000 | 0.0% | $153 / Sq Ft |
| 02/07/2025 02/07/25 | Pending | -- | -- | -- |
| 02/04/2025 02/04/25 | Price Changed | $329,000 | -2.9% | $153 / Sq Ft |
| 01/28/2025 01/28/25 | For Sale | $339,000 | -- | $158 / Sq Ft |
Tax History Compared to Growth
Tax History
| Year | Tax Paid | Tax Assessment Tax Assessment Total Assessment is a certain percentage of the fair market value that is determined by local assessors to be the total taxable value of land and additions on the property. | Land | Improvement |
|---|---|---|---|---|
| 2025 | $1,657 | $316,400 | $59,500 | $256,900 |
| 2024 | $1,657 | $318,700 | $59,500 | $259,200 |
| 2023 | $1,352 | $214,600 | $55,000 | $159,600 |
| 2022 | $1,352 | $214,600 | $55,000 | $159,600 |
| 2021 | $1,352 | $214,600 | $55,000 | $159,600 |
| 2020 | $1,352 | $214,600 | $55,000 | $159,600 |
| 2019 | $1,352 | $214,600 | $55,000 | $159,600 |
| 2018 | $1,239 | $196,599 | $55,000 | $141,599 |
| 2017 | $1,140 | $196,599 | $55,000 | $141,599 |
| 2016 | $1,140 | $196,599 | $55,000 | $141,599 |
| 2015 | $997 | $196,599 | $55,000 | $141,599 |
| 2014 | $997 | $196,599 | $55,000 | $141,599 |
| 2013 | $997 | $207,700 | $52,500 | $155,200 |
Agents Affiliated with this Home
-
Chris Dillow

Seller's Agent in 2025
Chris Dillow
AUGUSTA REALTY GROUP
(540) 476-2601
110 Total Sales
-
BELINDA RUSHING

Buyer's Agent in 2025
BELINDA RUSHING
AVENUE REALTY, LLC
(434) 945-0100
107 Total Sales
Map
Source: Charlottesville Area Association of REALTORS®
MLS Number: 660371
APN: 076E1-6-4-4
- 30 Sir Robin Rd
- 80 Sir Robin Rd
- 120 Camden Coyner Ln
- 128 Camden Coyner Ln
- 124 Camden Coyner Ln
- 273 Bel Grene Dr
- 257 Camden Coyner Ln
- 253 Camden Coyner Ln
- 249 Camden Coyner Ln
- 260 Camden Coyner Ln
- 256 Camden Coyner Ln
- 252 Camden Coyner Ln
- 248 Camden Coyner Ln
- 244 Camden Coyner Ln
- 240 Camden Coyner Ln
- 236 Camden Coyner Ln
- 232 Camden Coyner Ln
- 228 Camden Coyner Ln
- 850 Shenandoah Village Dr
- 325 Laurel Wood Run






