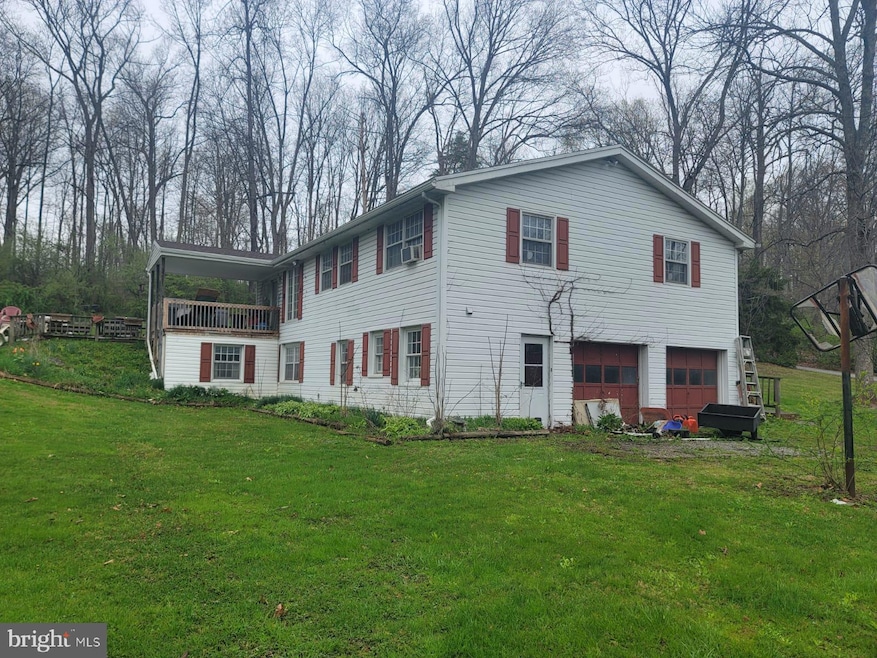
Highlights
- Rambler Architecture
- No HOA
- No Interior Steps
- 1 Fireplace
- 2 Car Attached Garage
- Central Heating and Cooling System
About This Home
As of May 2025Hidden Treasure in Dover, PA – 6+ Acres with Endless Potential! Calling All Dreamers, Investors, and Visionaries!Tucked away in the peaceful countryside of Dover, PA, this massive property is your chance to uncover a true diamond in the rough. Sitting on over 6 acres of serene land, complete with a barn and endless possibilities—this is the kind of property that doesn’t come around often. The Details:6+ acres of land in a quiet, rural settingSpacious home and barn full of character and potentialSold AS IS – what you see is what you getSeller will only be removing a few personal effects – the rest is yours to explore/keep, fix, use or sell! Fix It Up & Cash In!Bring your tools, imagination, and passion to restore this hidden gem. Whether you’re looking for a forever home, a weekend retreat, or a fix-and-flip opportunity, the sweet equity is waiting for you. Room to roam, grow, and create something truly special. Don’t wait – schedule your private tour today and start bringing this property back to life!
Home Details
Home Type
- Single Family
Est. Annual Taxes
- $4,179
Year Built
- Built in 1970
Parking
- 2 Car Attached Garage
- Basement Garage
- Rear-Facing Garage
- Garage Door Opener
- Off-Street Parking
Home Design
- Rambler Architecture
- Combination Foundation
- Permanent Foundation
- Aluminum Siding
- Vinyl Siding
Interior Spaces
- Property has 2 Levels
- 1 Fireplace
- Basement
Bedrooms and Bathrooms
- 4 Main Level Bedrooms
Utilities
- Central Heating and Cooling System
- Hot Water Heating System
- Well
- Electric Water Heater
- On Site Septic
Additional Features
- No Interior Steps
- 6.5 Acre Lot
Community Details
- No Home Owners Association
- York Subdivision
Listing and Financial Details
- Tax Lot 0015
- Assessor Parcel Number 50-000-KE-0015-B0-00000
Ownership History
Purchase Details
Home Financials for this Owner
Home Financials are based on the most recent Mortgage that was taken out on this home.Purchase Details
Purchase Details
Similar Homes in Dover, PA
Home Values in the Area
Average Home Value in this Area
Purchase History
| Date | Type | Sale Price | Title Company |
|---|---|---|---|
| Deed | $325,000 | Abstract One | |
| Deed | $325,000 | Abstract One | |
| Deed | $115,000 | -- | |
| Quit Claim Deed | -- | -- |
Mortgage History
| Date | Status | Loan Amount | Loan Type |
|---|---|---|---|
| Previous Owner | $227,500 | New Conventional | |
| Previous Owner | $224,000 | Credit Line Revolving | |
| Previous Owner | $140,800 | New Conventional | |
| Previous Owner | $35,200 | Stand Alone Second |
Property History
| Date | Event | Price | Change | Sq Ft Price |
|---|---|---|---|---|
| 05/20/2025 05/20/25 | Sold | $325,000 | -18.3% | $148 / Sq Ft |
| 04/19/2025 04/19/25 | Pending | -- | -- | -- |
| 04/17/2025 04/17/25 | For Sale | $397,900 | -- | $182 / Sq Ft |
Tax History Compared to Growth
Tax History
| Year | Tax Paid | Tax Assessment Tax Assessment Total Assessment is a certain percentage of the fair market value that is determined by local assessors to be the total taxable value of land and additions on the property. | Land | Improvement |
|---|---|---|---|---|
| 2025 | $4,179 | $152,060 | $54,250 | $97,810 |
| 2024 | $4,134 | $152,060 | $54,250 | $97,810 |
| 2023 | $4,052 | $152,060 | $54,250 | $97,810 |
| 2022 | $3,966 | $152,060 | $54,250 | $97,810 |
| 2021 | $4,450 | $152,060 | $54,250 | $97,810 |
| 2020 | $4,409 | $152,060 | $54,250 | $97,810 |
| 2019 | $4,352 | $152,060 | $54,250 | $97,810 |
| 2018 | $4,286 | $152,060 | $54,250 | $97,810 |
| 2017 | $4,286 | $152,060 | $54,250 | $97,810 |
| 2016 | $0 | $152,060 | $54,250 | $97,810 |
| 2015 | -- | $152,060 | $54,250 | $97,810 |
| 2014 | -- | $152,060 | $54,250 | $97,810 |
Agents Affiliated with this Home
-
Armel Possi

Seller's Agent in 2025
Armel Possi
RE/MAX Optimum
(240) 421-5525
35 Total Sales
-
Joe Heller

Buyer's Agent in 2025
Joe Heller
Realty ONE Group Unlimited
(717) 278-4882
68 Total Sales
Map
Source: Bright MLS
MLS Number: PAYK2080032
APN: 50-000-KE-0015.B0-00000
- 107 Pickett Rd
- 244 Pickett Rd
- 4230 Schoolhouse Rd
- 5230 Pine Hill Rd
- 5581 Pinchtown Rd
- 265 Pine Woods Rd
- 5148 W Canal Rd
- 3000 Schoolhouse Rd
- 2530 Sky Top Trail
- 2141 Baltimore Pike
- 5404 Harmony Grove Rd
- 540 Zeigler Rd
- 723 Bakers Watering Trough Rd
- 810 Zeigler Rd
- Tract #1 Carlisle Rd
- 0 W Camping Area Rd
- 3046 Greenfield Dr
- 6200 Old Carlisle Rd
- 2856 W Canal Rd
- 6401 Old Carlisle Rd






