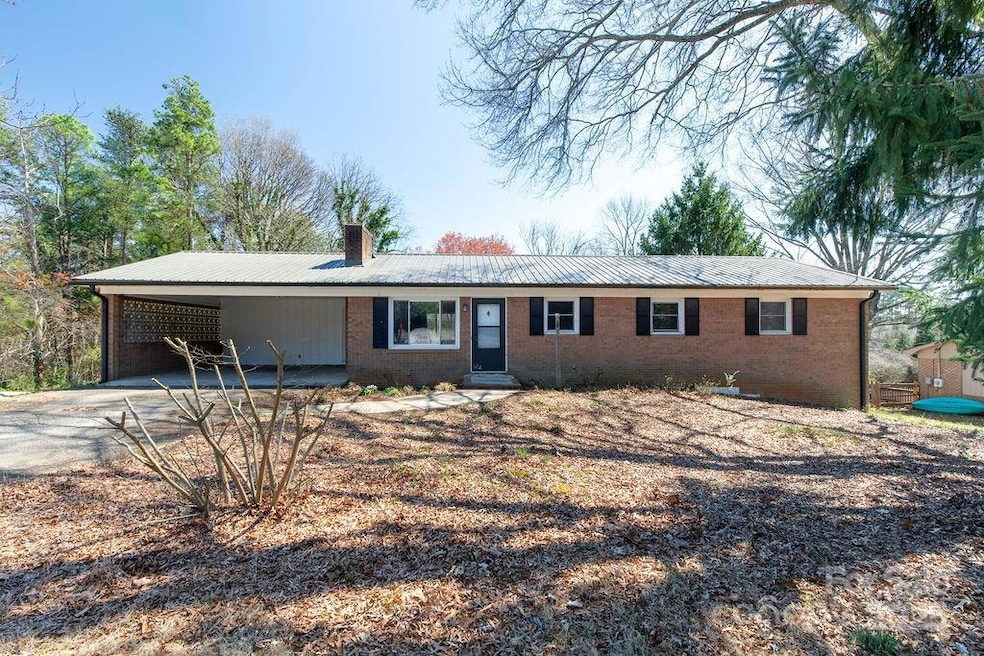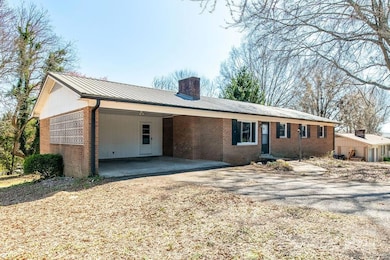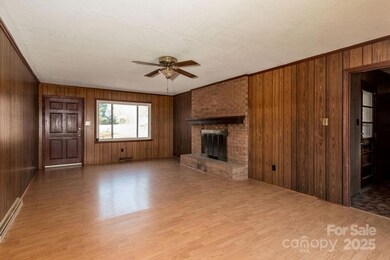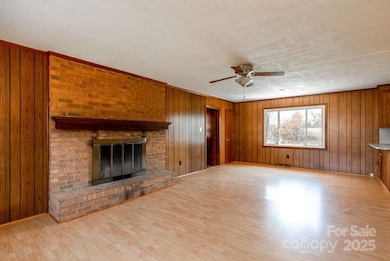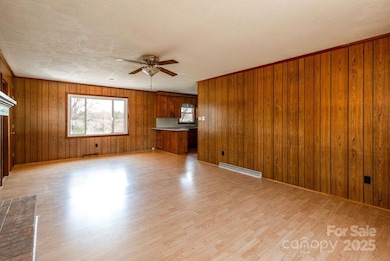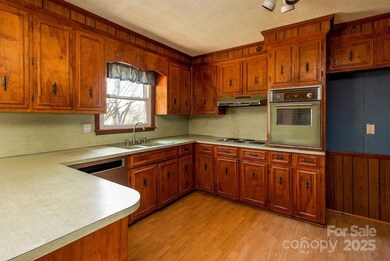
126 Regal Cir Unit 21,22 Mooresville, NC 28117
Lake Norman NeighborhoodHighlights
- Wooded Lot
- Ranch Style House
- Four Sided Brick Exterior Elevation
- Coddle Creek Elementary School Rated A-
- Laundry Room
- Central Heating and Cooling System
About This Home
As of April 2025This ranch with a unfinished basement has endless possibilities for additional living space. Three bedrooms and two full baths and a separate dining room which could be used for hobbies. Kitchen area has an area for a breakfast table for those quick meals. Bring your investors to see this home. It would make a good flip with a little TLC.
Last Agent to Sell the Property
RE/MAX Executive Brokerage Email: beverlygish@yahoo.com License #52618 Listed on: 03/21/2025

Home Details
Home Type
- Single Family
Est. Annual Taxes
- $2,616
Year Built
- Built in 1976
Lot Details
- Lot Dimensions are 200x200
- Wooded Lot
- Additional Parcels
- Property is zoned R-L
Home Design
- Ranch Style House
- Metal Roof
- Four Sided Brick Exterior Elevation
Interior Spaces
- Ceiling Fan
- Insulated Windows
- Living Room with Fireplace
- Laundry Room
Kitchen
- Electric Oven
- Electric Cooktop
Flooring
- Linoleum
- Laminate
Bedrooms and Bathrooms
- 3 Main Level Bedrooms
- 2 Full Bathrooms
Basement
- Basement Fills Entire Space Under The House
- Interior and Exterior Basement Entry
Parking
- Garage
- Carport
- Driveway
Utilities
- Central Heating and Cooling System
- Heat Pump System
- Septic Tank
Community Details
- Regal Oaks Subdivision
Listing and Financial Details
- Assessor Parcel Number 4646952638
Ownership History
Purchase Details
Home Financials for this Owner
Home Financials are based on the most recent Mortgage that was taken out on this home.Purchase Details
Purchase Details
Purchase Details
Similar Homes in Mooresville, NC
Home Values in the Area
Average Home Value in this Area
Purchase History
| Date | Type | Sale Price | Title Company |
|---|---|---|---|
| Warranty Deed | $325,000 | None Listed On Document | |
| Quit Claim Deed | -- | None Listed On Document | |
| Deed | -- | -- | |
| Deed | -- | -- |
Mortgage History
| Date | Status | Loan Amount | Loan Type |
|---|---|---|---|
| Previous Owner | $50,000 | Credit Line Revolving | |
| Previous Owner | $50,000 | Credit Line Revolving | |
| Previous Owner | $35,000 | Credit Line Revolving |
Property History
| Date | Event | Price | Change | Sq Ft Price |
|---|---|---|---|---|
| 04/21/2025 04/21/25 | Sold | $325,000 | +4.9% | $236 / Sq Ft |
| 03/21/2025 03/21/25 | For Sale | $309,900 | -- | $225 / Sq Ft |
Tax History Compared to Growth
Tax History
| Year | Tax Paid | Tax Assessment Tax Assessment Total Assessment is a certain percentage of the fair market value that is determined by local assessors to be the total taxable value of land and additions on the property. | Land | Improvement |
|---|---|---|---|---|
| 2024 | $2,616 | $218,340 | $55,000 | $163,340 |
| 2023 | $2,328 | $218,340 | $55,000 | $163,340 |
| 2022 | $1,671 | $133,460 | $28,000 | $105,460 |
| 2021 | $1,667 | $133,460 | $28,000 | $105,460 |
| 2020 | $1,667 | $133,460 | $28,000 | $105,460 |
| 2019 | $1,654 | $133,460 | $28,000 | $105,460 |
| 2018 | $1,537 | $123,270 | $30,000 | $93,270 |
| 2017 | $1,477 | $123,270 | $30,000 | $93,270 |
| 2016 | $1,477 | $123,270 | $30,000 | $93,270 |
| 2015 | $1,477 | $123,270 | $30,000 | $93,270 |
| 2014 | $1,513 | $131,510 | $30,000 | $101,510 |
Agents Affiliated with this Home
-
B
Seller's Agent in 2025
Beverly Gish
RE/MAX
-
M
Buyer's Agent in 2025
Matt Norman
Yancey Realty, LLC
Map
Source: Canopy MLS (Canopy Realtor® Association)
MLS Number: 4237921
APN: 4646-95-2638.000
- 104 Hemlock Cove Ct
- 165 Winterberry St
- 119 Winterberry St
- 3114 Charlotte Hwy
- 3142 Charlotte Hwy
- 136 Huntington Ln
- 256 W Waterlynn Rd
- 110 Synandra Dr Unit B
- 107 Beverly Chase Ln
- 208 Waterlynn Ridge Rd Unit B
- 141 Leyton Loop Unit B
- 324 Bridgewater Ln
- 141 Cypress Landing Dr
- 159 S Gibbs Rd
- 143 S Gibbs Rd
- 165 N Arcadian Way
- 133 Glade Valley Ave
- 107 Ameena Chase Trail
- 174 Hickory Hill Rd
- 140 N Arcadian Way
