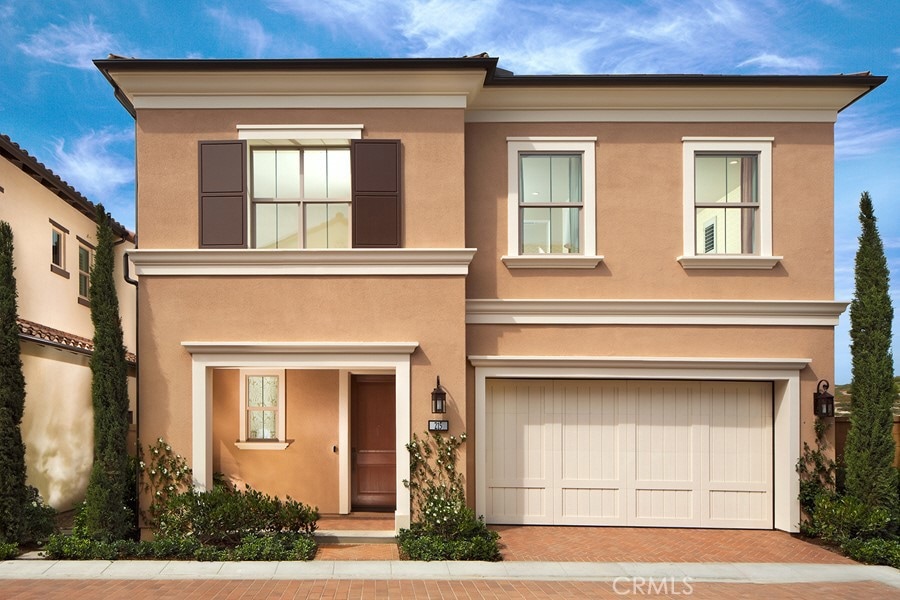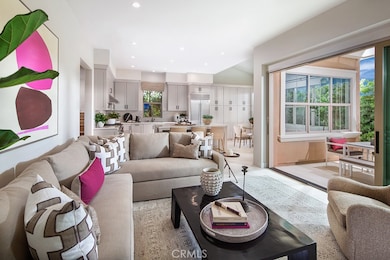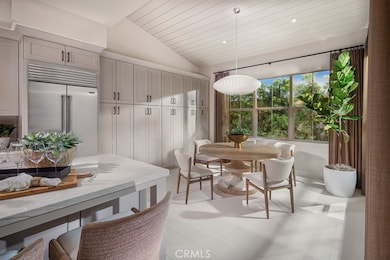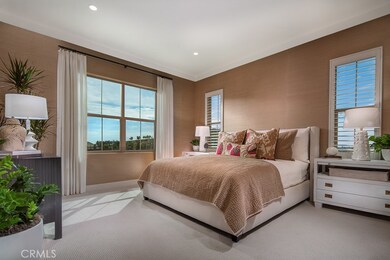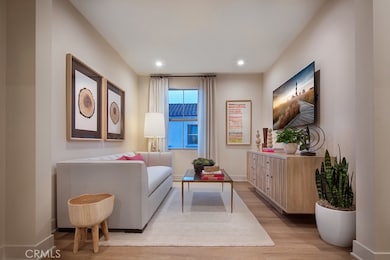126 Rimstone Irvine, CA 92618
Portola Springs NeighborhoodEstimated payment $12,066/month
Highlights
- New Construction
- In Ground Pool
- Mediterranean Architecture
- Loma Ridge Elementary School Rated A
- Solar Power System
- 3-minute walk to Hillcrest Park at Portola Springs
About This Home
** Now Accepting Offers Act Fast! ** New Construction Home! 3 Bedrooms, 2.5 Bathrooms, Loft, 2 Car Garage, Approx 2,035 Sq. Ft. First-floor panoramic doors that open to private backyard. Standard flooring is included. Upgraded flooring options are available with additional cost.
Home Includes
• 36” Sub Wolf Built in Refrigerator
• Pendant Lights at Kitchen Island • Rear Yard Landscape and Hardscape
• Interior Paint • Interior Upgrade Package at Kitchen Cabinets
• Upgraded Quartz and Custom Splash at Kitchen
• Upgraded Quartz and Shower at Primary Bath
• Recessed Lighting Throughout
• Interior Insulation Package
• Car Charger Outlet
• Solar Panel Array included in sales price! • And more!
Listing Agent
California Pacific Homes, Inc Brokerage Email: rsmith@calpacifichomes.com License #00698999 Listed on: 07/01/2025
Property Details
Home Type
- Condominium
Year Built
- Built in 2025 | New Construction
Lot Details
- No Common Walls
- East Facing Home
- Block Wall Fence
- Drip System Landscaping
- Sprinkler System
- Back and Front Yard
HOA Fees
Parking
- 2 Car Direct Access Garage
- Parking Available
- Single Garage Door
- Garage Door Opener
- Shared Driveway
Home Design
- Mediterranean Architecture
- Entry on the 1st floor
- Planned Development
- Pillar, Post or Pier Foundation
- Slab Foundation
- Fire Rated Drywall
- Frame Construction
- Concrete Roof
- Stucco
Interior Spaces
- 2,035 Sq Ft Home
- 2-Story Property
- Wired For Data
- Recessed Lighting
- Entryway
- Great Room
- Family Room Off Kitchen
- Dining Room
- Loft
Kitchen
- Open to Family Room
- Breakfast Bar
- Gas Oven
- Six Burner Stove
- Gas Range
- Range Hood
- Microwave
- Dishwasher
- Kitchen Island
- Quartz Countertops
- Self-Closing Drawers
Flooring
- Carpet
- Tile
Bedrooms and Bathrooms
- 3 Bedrooms
- All Upper Level Bedrooms
- Walk-In Closet
- Dual Vanity Sinks in Primary Bathroom
- Bathtub with Shower
- Separate Shower
Laundry
- Laundry Room
- Laundry on upper level
- Gas Dryer Hookup
Home Security
Eco-Friendly Details
- Energy-Efficient Appliances
- Energy-Efficient Windows
- Energy-Efficient Lighting
- Energy-Efficient Insulation
- Energy-Efficient Thermostat
- Solar Power System
Pool
- In Ground Pool
- Heated Spa
- In Ground Spa
- Gunite Pool
- Gunite Spa
Outdoor Features
- Exterior Lighting
- Rain Gutters
Utilities
- High Efficiency Air Conditioning
- Forced Air Heating and Cooling System
- Heating System Uses Natural Gas
- 220 Volts in Garage
- High-Efficiency Water Heater
- Phone Available
- Cable TV Available
Listing and Financial Details
- Tax Lot 70
- Tax Tract Number 19162
- $3,591 per year additional tax assessments
Community Details
Overview
- Front Yard Maintenance
- 89 Units
- Portola Springs Master Association Dues Association, Phone Number (949) 833-2600
- Keystone Association
- Built by California Pacific Homes
- Maintained Community
Amenities
- Outdoor Cooking Area
- Community Barbecue Grill
- Picnic Area
Recreation
- Pickleball Courts
- Community Playground
- Community Pool
- Community Spa
- Park
- Hiking Trails
- Bike Trail
Pet Policy
- Pets Allowed
Security
- Carbon Monoxide Detectors
- Fire and Smoke Detector
- Fire Sprinkler System
Map
Home Values in the Area
Average Home Value in this Area
Property History
| Date | Event | Price | List to Sale | Price per Sq Ft |
|---|---|---|---|---|
| 11/11/2025 11/11/25 | For Sale | $1,799,000 | -- | $884 / Sq Ft |
Source: California Regional Multiple Listing Service (CRMLS)
MLS Number: OC25147601
- 116 Rimstone
- 128 Rimstone
- 223 Birdseye
- Residence Two R Plan at Portola Springs Village - Fiore
- Residence One R Plan at Portola Springs Village - Fiore
- 114 Escala
- Residence 1 Plan at Portola Springs Village - Sierra
- Residence 2X Plan at Portola Springs Village - Sierra
- Residence 2Y Plan at Portola Springs Village - Sierra
- Residence 3 Plan at Portola Springs Village - Sierra
- Residence 2 Plan at Portola Springs Village - Sierra
- 109 Escala
- 110 Sunnyside
- 112 Newburry
- 126 Sunnyside
- 236 Canterbury
- 246 Canterbury
- 250 Canterbury
- 208 Canterbury
- 152 Newburry
