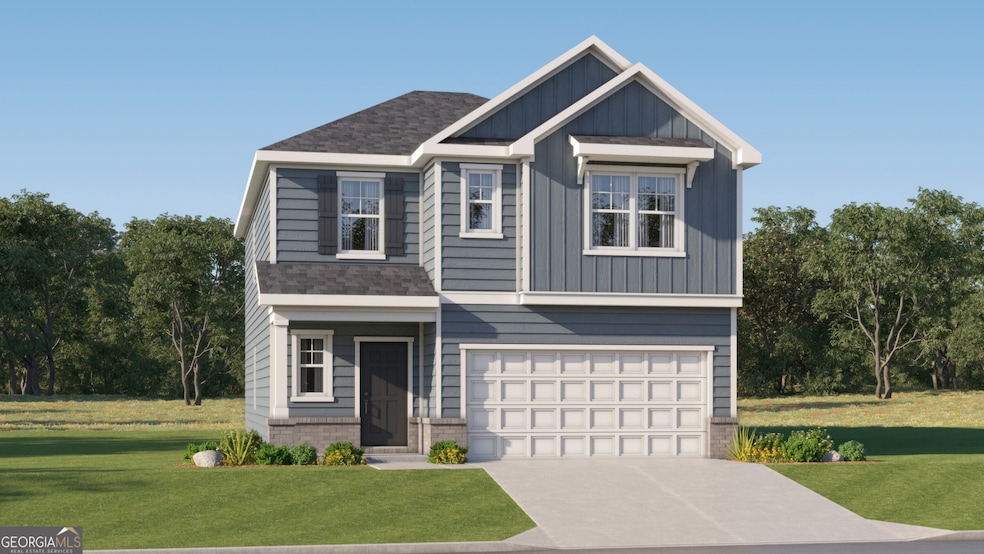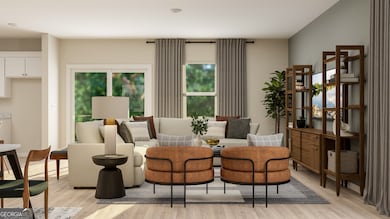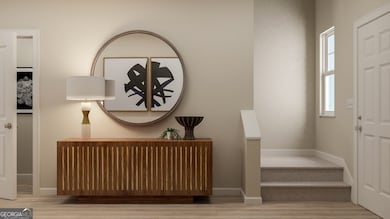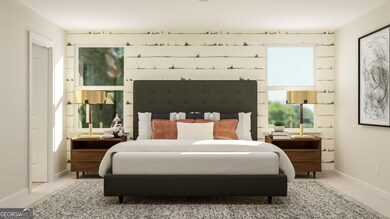126 Rolling Meadow Way Kathleen, GA 31047
Estimated payment $2,369/month
Highlights
- 11,997 Acre Lot
- Traditional Architecture
- Breakfast Room
- Matthew Arthur Elementary School Rated A
- Solid Surface Countertops
- Stainless Steel Appliances
About This Home
Discover the perfect blend of style and functionality in this stunning two-story home, crafted to fit the needs of today's modern families. The main floor features an inviting open-concept design, seamlessly connecting the kitchen, dining area, and living room-ideal for gatherings and everyday living. A convenient laundry room adds to the practicality. Upstairs, a spacious loft offers a versatile retreat for relaxation or entertainment, while fice thoughtfully designed bedrooms provide plenty of room for everyone. The lighlight is the luxurious owner's suite, boasting a spa-inpired bathroom and an expansive walk-in closet that's sure to impress.
Listing Agent
Re/Max Tru, Inc. Brokerage Email: lennaratlanta@lennar.com License #214598 Listed on: 12/27/2024

Co-Listing Agent
Re/Max Tru, Inc. Brokerage Email: lennaratlanta@lennar.com License #214598
Home Details
Home Type
- Single Family
Year Built
- Built in 2025 | Under Construction
Lot Details
- 11,997 Acre Lot
- Level Lot
HOA Fees
- $50 Monthly HOA Fees
Parking
- Garage
Home Design
- Traditional Architecture
- Slab Foundation
- Composition Roof
Interior Spaces
- 1.5-Story Property
- Family Room
- Breakfast Room
- Carpet
- Laundry Room
Kitchen
- Microwave
- Dishwasher
- Stainless Steel Appliances
- Kitchen Island
- Solid Surface Countertops
Bedrooms and Bathrooms
- 5 Bedrooms
- Walk-In Closet
Outdoor Features
- Patio
Schools
- Matt Arthur Elementary School
- Bonaire Middle School
- Veterans High School
Utilities
- Zoned Heating and Cooling System
- Heating System Uses Natural Gas
- Underground Utilities
Community Details
- Association fees include management fee
- Fields At Planters Ridge Subdivision
Listing and Financial Details
- Tax Lot 408
Map
Home Values in the Area
Average Home Value in this Area
Property History
| Date | Event | Price | List to Sale | Price per Sq Ft |
|---|---|---|---|---|
| 08/05/2025 08/05/25 | For Sale | $369,900 | 0.0% | -- |
| 04/17/2025 04/17/25 | Pending | -- | -- | -- |
| 12/27/2024 12/27/24 | For Sale | $369,900 | -- | -- |
Source: Georgia MLS
MLS Number: 10431298
- 130 Rolling Meadow Way
- Grayson Plan at Planter's Ridge - The Acres
- Atlanta Plan at Planter's Ridge - Fields Two-Story
- 230 Old Hollow Way
- 225 Old Hollow Way
- 235 Old Hollow Way
- Roswell Plan at Planter's Ridge - The Banks
- Portland Plan at Planter's Ridge - The Banks
- Boston Plan at Planter's Ridge - Fields Two-Story
- 160 Talton Rd
- 214 Old Hollow Way
- 232 Old Hollow Way
- 227 Old Hollow Way
- 162 Talton Rd
- 192 Talton Rd
- 283 Bear Branch Rd
- 207 Amberley Ct
- 203 Amberley Ct Unit 105
- 203 Amberley Ct
- 218 Hickory Ridge Trail
- 220 Hickory Ridge Trail
- 220 Hickory Rdg Trail
- 133 Rolling Mdw Way
- 128 Rolling Meadow Way
- 317 Flowing Meadows Dr
- 104 Jared Ct
- 107 Grand View Ave
- 504 Club Villa Ct
- 504 Ct Unit 3
- 500 Club Villa Court # 2
- 408 Club Villa Ct
- 408 Club Villa Ct Unit 3
- 2350 Houston Lake Rd
- 120 Club Villa Ct
- 125 Weeping Moss Way
- 210 Kenna Way
- 119 Lakewood Dr
- 2141 Ga Highway 127
- 2141 Georgia 127 Unit G-1






