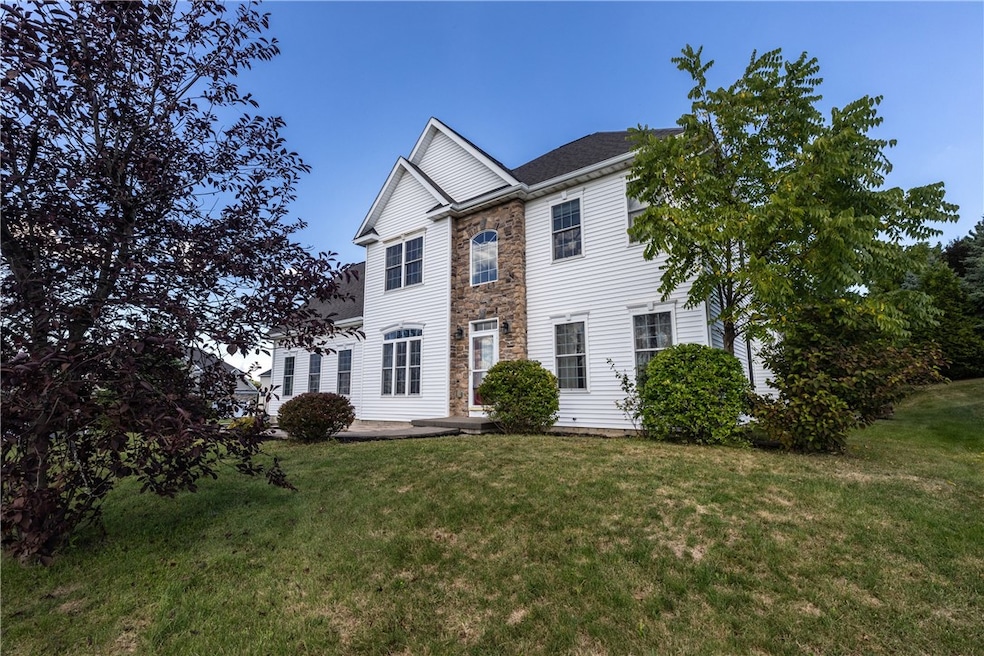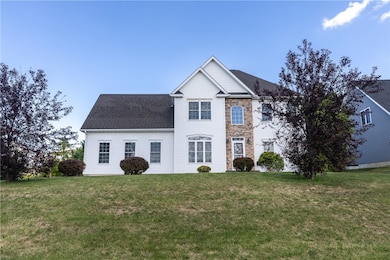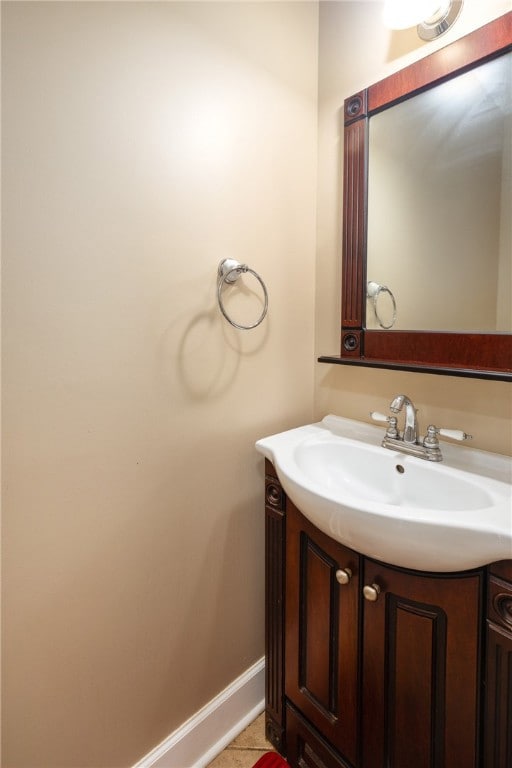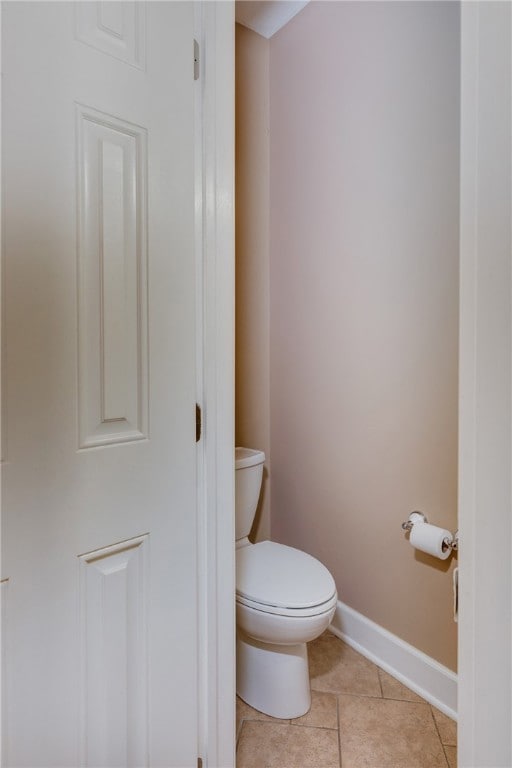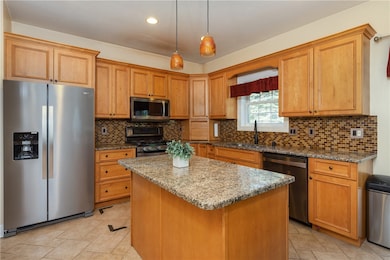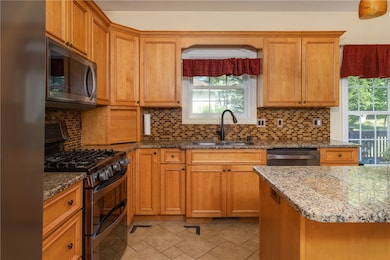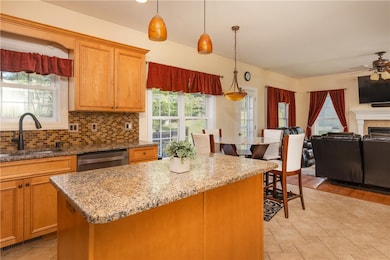126 Saint Andrews Dr Horseheads, NY 14845
Highlights
- Colonial Architecture
- 1 Fireplace
- Home Office
- Recreation Room
- Separate Formal Living Room
- Breakfast Area or Nook
About This Home
Welcome to your beautiful Highland Hills home, offering sweeping valley views from nearly every angle. The dramatic two-story foyer frames a perfect moonlit view at night, setting the stage for this stunning property. An open-concept floor plan, bathed in natural light from large windows, connects the main living spaces effortlessly. The living room features a cozy gas fireplace and a walkout deck, perfect for enjoying the scenery. The well-appointed kitchen boasts granite countertops, newer appliances, breakfast area, and a formal dining room, making it ideal for both casual meals and entertaining. This home offers over 3000sq ft across three spacious levels and features four bedrooms and 2.5 bathrooms. Outside, you’ll find a flat backyard, perfect for play or relaxation, complete with raised garden beds and a paver patio with a striking fireplace. Prominently situated on a corner lot, this home also includes an attached 2-car garage with EV charging port and a partially finished lower level, ready for your personal touches.
Listing Agent
Listing by Warren Real Estate Brokerage Phone: (607) 329-7181 License #10401342432 Listed on: 11/11/2025
Home Details
Home Type
- Single Family
Est. Annual Taxes
- $9,694
Year Built
- Built in 2007
Lot Details
- 0.29 Acre Lot
- Lot Dimensions are 76x125
- Rectangular Lot
Parking
- Driveway
Home Design
- Colonial Architecture
Interior Spaces
- 3,100 Sq Ft Home
- 1 Fireplace
- Separate Formal Living Room
- Home Office
- Recreation Room
- Partially Finished Basement
- Basement Fills Entire Space Under The House
- Breakfast Area or Nook
Bedrooms and Bathrooms
- 4 Bedrooms
Utilities
- Forced Air Heating and Cooling System
Listing and Financial Details
- Property Available on 11/11/25
- Tenant pays for all utilities
- Tax Lot 10
- Assessor Parcel Number 073489-048-004-0006-010-000-0000
Community Details
Overview
- Highland Hills Subdivision
- Electric Vehicle Charging Station
Pet Policy
- No Pets Allowed
Map
Source: Elmira-Corning Regional Association of REALTORS®
MLS Number: R1650603
APN: 073489-048-004-0006-010-000-0000
- 125 Saint Andrews Dr
- 120 Saint Andrews Dr
- 145 Saint Andrews Dr
- 109 Bradley Ct
- 119 Daffodil Dr
- 313 Wisteria Way
- 3 Prospect Hill Rd
- 113 William Ln
- 93 Prospect Hill Rd
- 20 Chelsea Dr
- 415 Gardner Rd
- 2 Royal Ct
- 2805 Westinghouse Rd
- 379 & 379R Hickory Grove Rd
- 895 Sing Rd
- 913 Sing Rd
- 359 Gardner Rd
- 106 Matthew Cir
- 5 Chelsea Dr
- 205 Kennedy Dr
- 521 Park Ave
- 602 Lynhurst Ave
- 103 Renwick Ln
- 133 Lincoln Rd
- 1073 Sing Sing Rd
- 100 Stillwater Dr S
- 181 Old Ithaca Rd Unit 1c
- 306 Steuben St
- 11 Philo Rd W
- 15 Philo Rd W
- 404 Perry St
- 220B Roosevelt Ave
- 238 B Glenwood Ave
- 206 E 11th St
- 161 Oakwood Ave Unit A
- 406 1C E 8th St
- 144 Horseheads Blvd
- 2058 B College
- 362 Norton St Unit A
- 217 Grant St
