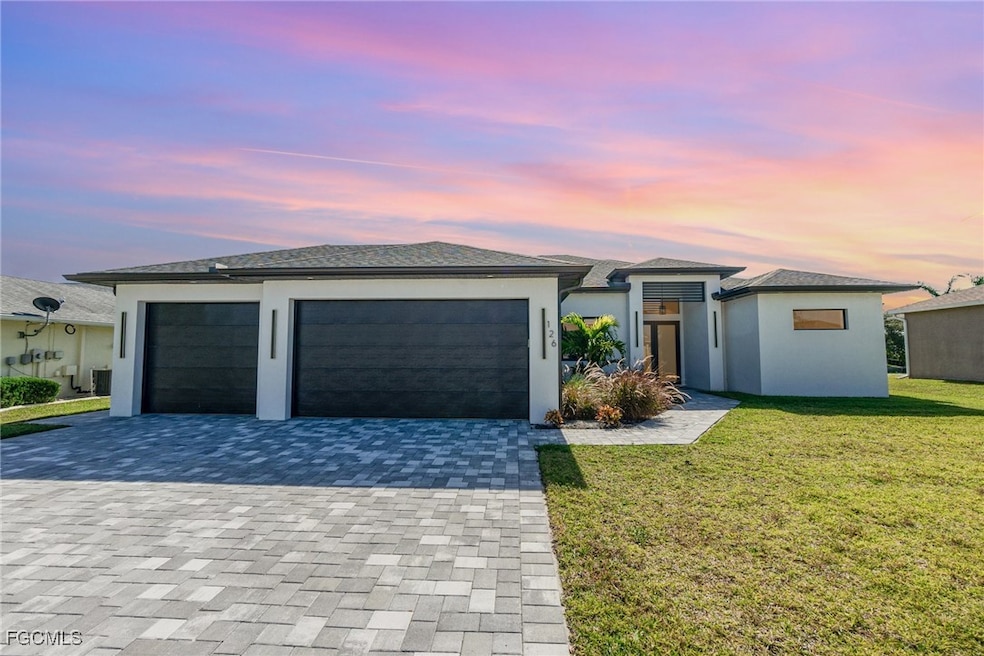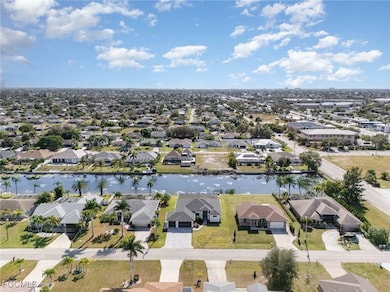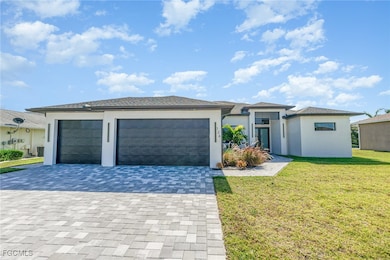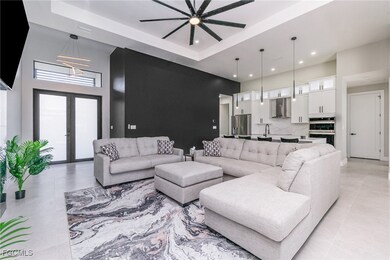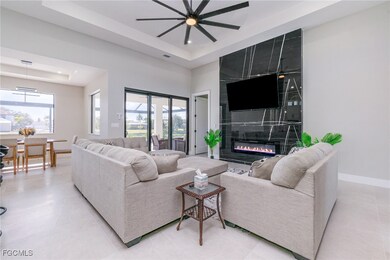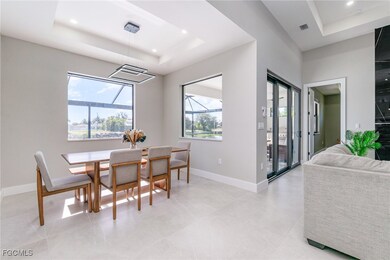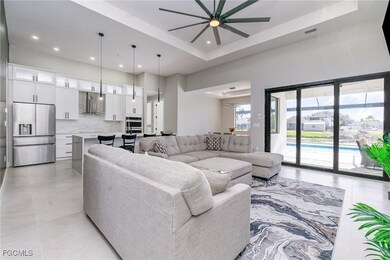126 SE 20th St Cape Coral, FL 33990
Hancock NeighborhoodEstimated payment $3,610/month
Highlights
- Heated In Ground Pool
- Waterfront
- Canal View
- Cape Elementary School Rated A-
- Canal Access
- Maid or Guest Quarters
About This Home
**Stunning Waterfront Custom-Built Home: Your Personal Oasis Awaits!** Welcome to a breathtaking new construction that seamlessly blends modern luxury with the tranquility of waterfront living. This custom-built masterpiece features 4 spacious bedrooms and 3 full bathrooms, making it perfect for families or entertaining guests. Step inside to an open living area that invites you to relax as it overlooks your gorgeous pool and serene canal through expansive sliding glass doors. The well-appointed kitchen boasts upgraded LG appliances and an inviting breakfast bar, all set against a backdrop of white cabinetry and waterfall quartz countertops. High tray ceilings enhance the sense of space, while tile floors throughout provide both elegance and practicality. The feature wall with a cozy fireplace adds warmth and charm to the atmosphere. The master suite is a sanctuary of its own, complete with two walk-in closets and a luxurious ensuite featuring a double sink, waterfall shower, soaker bathtub, and an LED anti-fog mirror. Generously sized secondary bedrooms offer ample comfort for family or guests. Step outside to discover your private paradise—an impressive heated pool complete with a sun shelf and surrounded by a stylish brick paver deck. An outdoor kitchen and shower ensure that every day feels like a vacation! Nestled near Cape Coral's vibrant developments like the Yacht Club and Bimini Square, this home not only offers a stunning lifestyle but also peace of mind with hurricane impact windows and doors—all within a non-flood zone. Don’t miss your chance to own this stunning waterfront retreat!
Home Details
Home Type
- Single Family
Est. Annual Taxes
- $1,633
Year Built
- Built in 2024
Lot Details
- 0.27 Acre Lot
- Lot Dimensions are 80 x 146 x 80 x 146
- Waterfront
- Property fronts a private road
- North Facing Home
- Fenced
- Rectangular Lot
- Sprinkler System
- Property is zoned R1-W
Parking
- 3 Car Attached Garage
- Garage Door Opener
Home Design
- Entry on the 1st floor
- Shingle Roof
- Stucco
Interior Spaces
- 2,098 Sq Ft Home
- 1-Story Property
- Furnished or left unfurnished upon request
- Built-In Features
- Tray Ceiling
- High Ceiling
- Ceiling Fan
- Fireplace
- Combination Dining and Living Room
- Tile Flooring
- Canal Views
Kitchen
- Breakfast Bar
- Built-In Self-Cleaning Oven
- Electric Cooktop
- Microwave
- Ice Maker
- Dishwasher
- Kitchen Island
- Disposal
Bedrooms and Bathrooms
- 4 Bedrooms
- Split Bedroom Floorplan
- Closet Cabinetry
- Walk-In Closet
- Maid or Guest Quarters
- 3 Full Bathrooms
- Dual Sinks
- Bathtub
- Multiple Shower Heads
- Separate Shower
Laundry
- Laundry Tub
- Washer and Dryer Hookup
Home Security
- Impact Glass
- High Impact Door
Pool
- Heated In Ground Pool
- Outdoor Shower
Outdoor Features
- Canal Access
- Open Patio
- Outdoor Kitchen
- Outdoor Grill
- Porch
Utilities
- Central Heating and Cooling System
- Sewer Assessments
- Cable TV Available
Community Details
- No Home Owners Association
- Cape Coral Subdivision
Listing and Financial Details
- Legal Lot and Block 16 / 975
- Assessor Parcel Number 25-44-23-C4-00975.0160
Map
Home Values in the Area
Average Home Value in this Area
Tax History
| Year | Tax Paid | Tax Assessment Tax Assessment Total Assessment is a certain percentage of the fair market value that is determined by local assessors to be the total taxable value of land and additions on the property. | Land | Improvement |
|---|---|---|---|---|
| 2025 | $1,553 | $589,900 | $71,060 | $469,374 |
| 2024 | $1,553 | $72,746 | $72,746 | -- |
| 2023 | $1,633 | $70,389 | $70,389 | $0 |
| 2022 | $1,109 | $35,840 | $0 | $0 |
| 2021 | $1,002 | $35,000 | $35,000 | $0 |
| 2020 | $935 | $33,000 | $33,000 | $0 |
| 2019 | $845 | $29,000 | $29,000 | $0 |
| 2018 | $813 | $27,500 | $27,500 | $0 |
| 2017 | $746 | $24,225 | $24,225 | $0 |
| 2016 | $690 | $22,500 | $22,500 | $0 |
| 2015 | $641 | $21,000 | $21,000 | $0 |
| 2014 | -- | $19,000 | $19,000 | $0 |
| 2013 | -- | $15,200 | $15,200 | $0 |
Property History
| Date | Event | Price | List to Sale | Price per Sq Ft | Prior Sale |
|---|---|---|---|---|---|
| 11/13/2025 11/13/25 | For Sale | $659,000 | +5.4% | $314 / Sq Ft | |
| 05/20/2025 05/20/25 | Sold | $625,000 | -3.8% | $298 / Sq Ft | View Prior Sale |
| 04/10/2025 04/10/25 | Pending | -- | -- | -- | |
| 04/08/2025 04/08/25 | For Sale | $650,000 | 0.0% | $310 / Sq Ft | |
| 04/02/2025 04/02/25 | Pending | -- | -- | -- | |
| 03/19/2025 03/19/25 | For Sale | $650,000 | +717.6% | $310 / Sq Ft | |
| 09/27/2023 09/27/23 | Pending | -- | -- | -- | |
| 09/13/2023 09/13/23 | Sold | $79,500 | -5.9% | -- | View Prior Sale |
| 08/01/2023 08/01/23 | Price Changed | $84,500 | -0.5% | -- | |
| 07/13/2023 07/13/23 | Price Changed | $84,900 | -5.6% | -- | |
| 07/06/2023 07/06/23 | Price Changed | $89,900 | -5.3% | -- | |
| 06/22/2023 06/22/23 | For Sale | $94,900 | -- | -- |
Purchase History
| Date | Type | Sale Price | Title Company |
|---|---|---|---|
| Warranty Deed | $625,000 | Integrity Palms Title | |
| Warranty Deed | $79,500 | Access Title Agency | |
| Warranty Deed | $57,500 | Elite Title | |
| Deed Of Distribution | $99,000 | -- |
Mortgage History
| Date | Status | Loan Amount | Loan Type |
|---|---|---|---|
| Open | $130,125 | New Conventional |
Source: Florida Gulf Coast Multiple Listing Service
MLS Number: 2025019789
APN: 25-44-23-C4-00975.0160
- 166 SE 20th St
- 169 SE 21st St
- 213 SE 21st St
- 204 SE 19th Terrace
- 217 SE 21st St
- 133 SE 19th St
- 13 SW 21st St
- 21 SW 21st St
- 308 SE 19th Ln Unit 26
- 161 SE 18th Terrace
- 312 SE 19th Ln
- 138 SE 18th St
- 31 SW 20th St
- 403 SE 20th St
- 313 SE 21st Ln
- 306 SE 21st Ln
- 1822 SW Santa Barbara Place Unit 68
- 408 SE 19th Ln
- 411 SE 20th St
- 118 SW 20th St
- 138 SE 20th St
- 154 SE 20th St
- 1939 Santa Barbara Blvd
- 1916 Santa Barbara Blvd Unit D
- 2117 SW Santa Barbara Place Unit 3
- 1904 Santa Barbara Blvd Unit 5
- 162 SE 18th Terrace
- 109 SW 20th St
- 318 SE 21st St
- 404 SE 19th Ln
- 137 SE 17th Terrace
- 212 SW 21st St
- 161 SE 17th St
- 215 SE 23rd Terrace
- 1631 SW 1st Ave Unit 105
- 1828 SW 2nd Place
- 121 SE 16th Terrace
- 2138 SE 5th Place
- 107 SW 16th Terrace Unit C
- 2214 SW 2nd Ct
