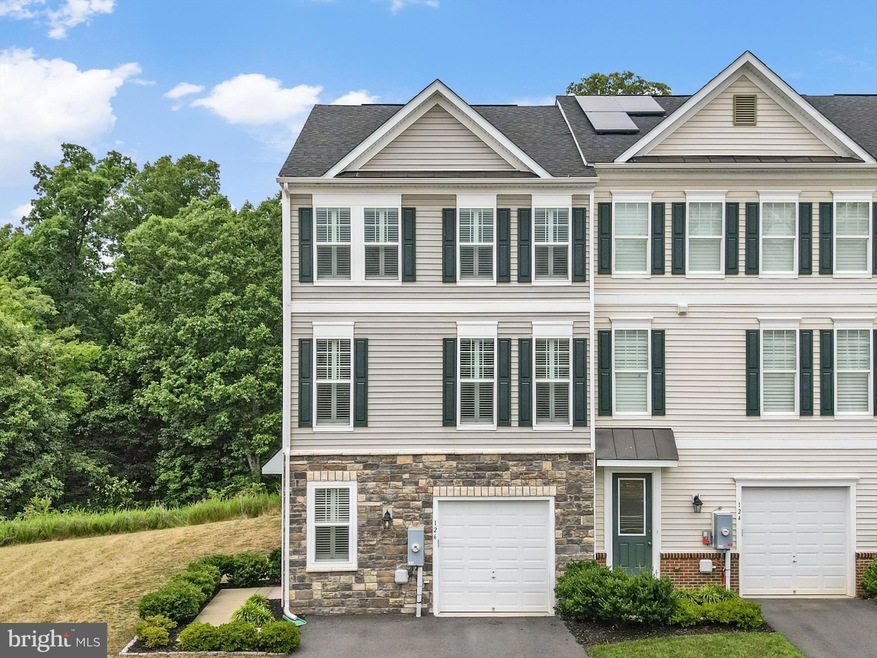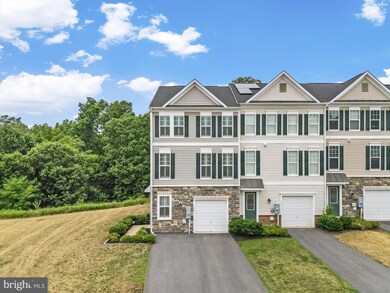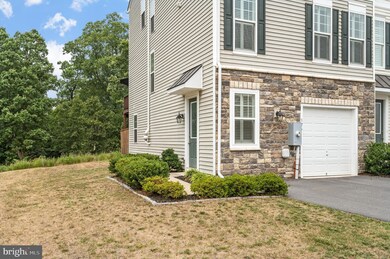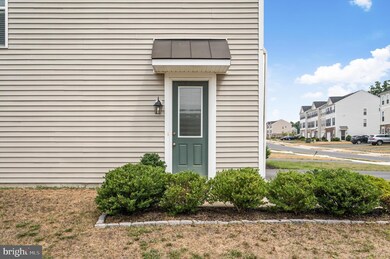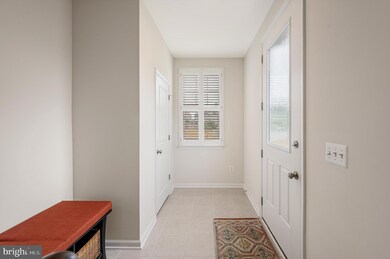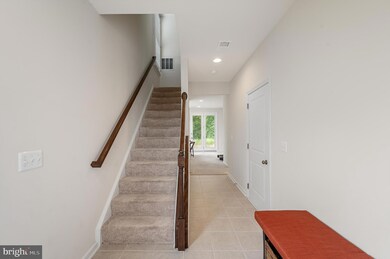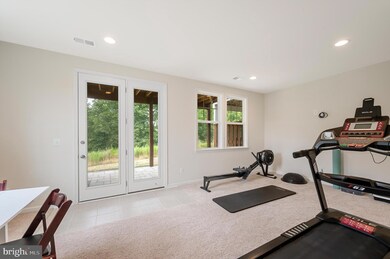
126 Sequoia Dr Winchester, VA 22602
Highlights
- Gourmet Kitchen
- Open Floorplan
- Deck
- View of Trees or Woods
- Colonial Architecture
- Wood Flooring
About This Home
As of September 2024Beautiful end-unit townhouse nestled against a serene backdrop of trees. This immaculate townhome boasts a cozy gas fireplace accented by custom built-ins. The gourmet kitchen is a chef's delight, featuring expansive granite countertops, large island, double ovens, and a sleek cooktop. Sunlight filters through elegant plantation shutters, enhancing the ambiance throughout. Step out onto the deck to enjoy morning coffee or evening gatherings, or retreat to the inviting stone patio for a tranquil outdoor experience. Upstairs, the primary bedroom offers a peaceful sanctuary, complete with a luxurious primary bathroom with double sinks and walk-in shower. The lower level provides a bonus room and full bath. This home combines comfort, style, and functionality in a desirable neighborhood—truly a haven waiting to welcome its new owners. Community offers tot lot/playground and courts. Located in the very desirable Fieldstone Subdivision. Easy access to Greenwood Mill Elementary, shops and commuter routes. Additional parking lot available for guests just steps away.
Townhouse Details
Home Type
- Townhome
Est. Annual Taxes
- $1,729
Year Built
- Built in 2018
Lot Details
- 4,356 Sq Ft Lot
- Partially Fenced Property
- Property is in excellent condition
HOA Fees
- $100 Monthly HOA Fees
Parking
- 1 Car Attached Garage
- Basement Garage
- Front Facing Garage
- Garage Door Opener
- Driveway
- Parking Lot
Property Views
- Woods
- Garden
Home Design
- Colonial Architecture
- Slab Foundation
- Architectural Shingle Roof
- Stone Siding
- Vinyl Siding
Interior Spaces
- Property has 3 Levels
- Open Floorplan
- Built-In Features
- Ceiling Fan
- Recessed Lighting
- Fireplace With Glass Doors
- Fireplace Mantel
- Gas Fireplace
- French Doors
- Family Room
- Dining Room
- Bonus Room
Kitchen
- Gourmet Kitchen
- Double Oven
- Cooktop
- Built-In Microwave
- Ice Maker
- Dishwasher
- Stainless Steel Appliances
- Kitchen Island
- Upgraded Countertops
- Disposal
Flooring
- Wood
- Carpet
- Ceramic Tile
Bedrooms and Bathrooms
- 3 Bedrooms
- En-Suite Primary Bedroom
- En-Suite Bathroom
- Walk-In Closet
- Walk-in Shower
Laundry
- Laundry Room
- Laundry on upper level
- Dryer
- Washer
Finished Basement
- Heated Basement
- Walk-Out Basement
- Connecting Stairway
- Interior, Rear, and Side Basement Entry
- Garage Access
- Basement Windows
Outdoor Features
- Sport Court
- Deck
- Patio
- Playground
Utilities
- Central Air
- Heat Pump System
- Electric Water Heater
Community Details
- Fieldstone Subdivision
Listing and Financial Details
- Tax Lot 219
- Assessor Parcel Number 55G 5 3 219
Ownership History
Purchase Details
Home Financials for this Owner
Home Financials are based on the most recent Mortgage that was taken out on this home.Similar Homes in Winchester, VA
Home Values in the Area
Average Home Value in this Area
Purchase History
| Date | Type | Sale Price | Title Company |
|---|---|---|---|
| Warranty Deed | $410,000 | Rgs Title |
Mortgage History
| Date | Status | Loan Amount | Loan Type |
|---|---|---|---|
| Open | $317,000 | New Conventional |
Property History
| Date | Event | Price | Change | Sq Ft Price |
|---|---|---|---|---|
| 09/09/2024 09/09/24 | Sold | $410,000 | 0.0% | $184 / Sq Ft |
| 08/04/2024 08/04/24 | Off Market | $410,000 | -- | -- |
| 08/03/2024 08/03/24 | Pending | -- | -- | -- |
| 08/02/2024 08/02/24 | For Sale | $410,000 | +39.3% | $184 / Sq Ft |
| 12/10/2018 12/10/18 | For Sale | $294,384 | -0.6% | -- |
| 12/06/2018 12/06/18 | Sold | $296,064 | -- | -- |
| 10/15/2018 10/15/18 | Pending | -- | -- | -- |
Tax History Compared to Growth
Tax History
| Year | Tax Paid | Tax Assessment Tax Assessment Total Assessment is a certain percentage of the fair market value that is determined by local assessors to be the total taxable value of land and additions on the property. | Land | Improvement |
|---|---|---|---|---|
| 2025 | $879 | $384,800 | $68,000 | $316,800 |
| 2024 | $879 | $344,700 | $52,000 | $292,700 |
| 2023 | $1,758 | $344,700 | $52,000 | $292,700 |
| 2022 | $1,729 | $283,400 | $47,000 | $236,400 |
| 2021 | $1,729 | $283,400 | $47,000 | $236,400 |
| 2020 | $1,561 | $255,900 | $47,000 | $208,900 |
| 2019 | $1,561 | $255,900 | $47,000 | $208,900 |
| 2018 | $244 | $40,000 | $40,000 | $0 |
| 2017 | $240 | $40,000 | $40,000 | $0 |
| 2016 | $210 | $35,000 | $35,000 | $0 |
Agents Affiliated with this Home
-

Seller's Agent in 2024
Laura White
ERA Oakcrest Realty, Inc.
(540) 336-1054
83 in this area
123 Total Sales
-
d
Buyer's Agent in 2024
datacorrect BrightMLS
Non Subscribing Office
-

Buyer's Agent in 2018
Stuart Wolk
ERA Oakcrest Realty, Inc.
(540) 533-6715
44 in this area
58 Total Sales
Map
Source: Bright MLS
MLS Number: VAFV2020532
APN: 55G5-3-219
- 103 Sequoia Dr
- 154 Solara Dr
- 149 Biscane Ct
- 167 Morning Glory Dr
- 114 Renee Ln
- 105 Braxton Ct
- 114 Nassau Dr
- 327 Lynnehaven Dr
- 103 Aulee Ct
- 113 Pangborne Ct
- 109 Aulee Ct
- 140 Morning Glory Dr
- 214 Munsee Cir
- 218 Munsee Cir
- 180 Munsee Cir
- 178 Munsee Cir
- 220 Munsee Cir
- 176 Munsee Cir
- 174 Munsee Cir
- 172 Munsee Cir
