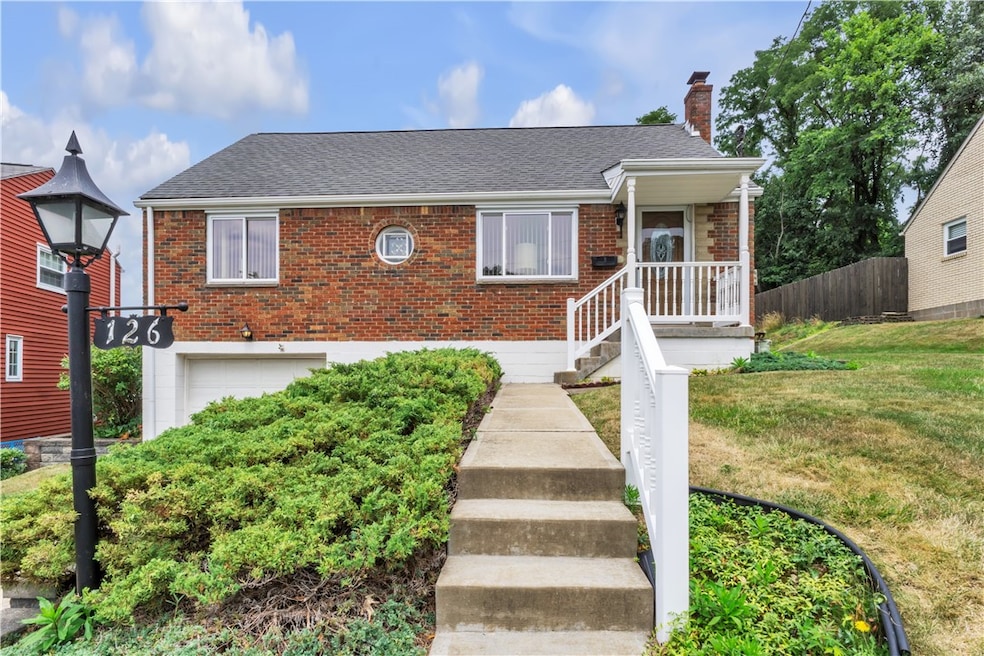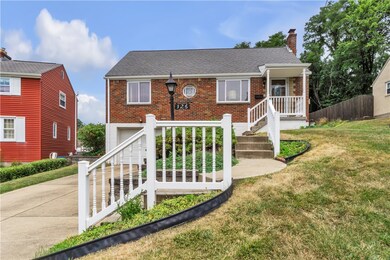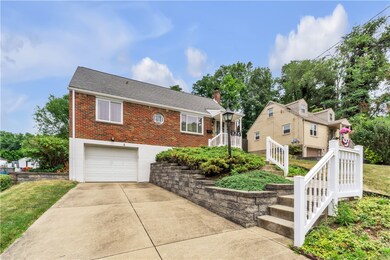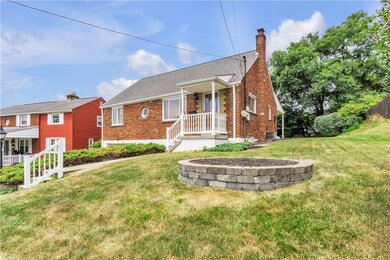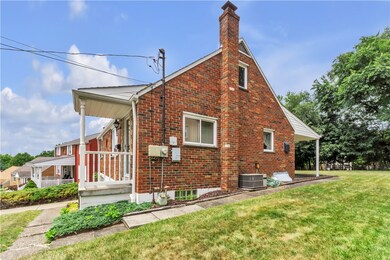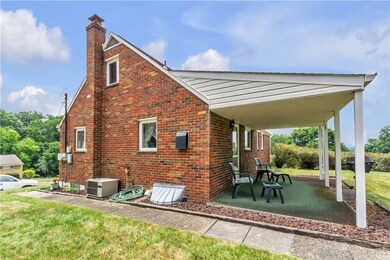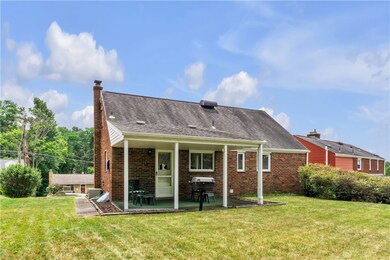
$159,900
- 3 Beds
- 2 Baths
- 6328 Belvoir Dr
- Verona, PA
Really nice ranch with a lot of natural sunlight. Large kitchen equipped with main appliances, big+ game room, lower level has a full bath with a step into shower and a 2nd refrigerator, basement and laundry area have great storage space with a work bench also. The rear yard is beautifully landscaped and mostly level. The rear covered patio is accessed from the kitchen for your morning brew or
Staci Rullo BERKSHIRE HATHAWAY THE PREFERRED REALTY
