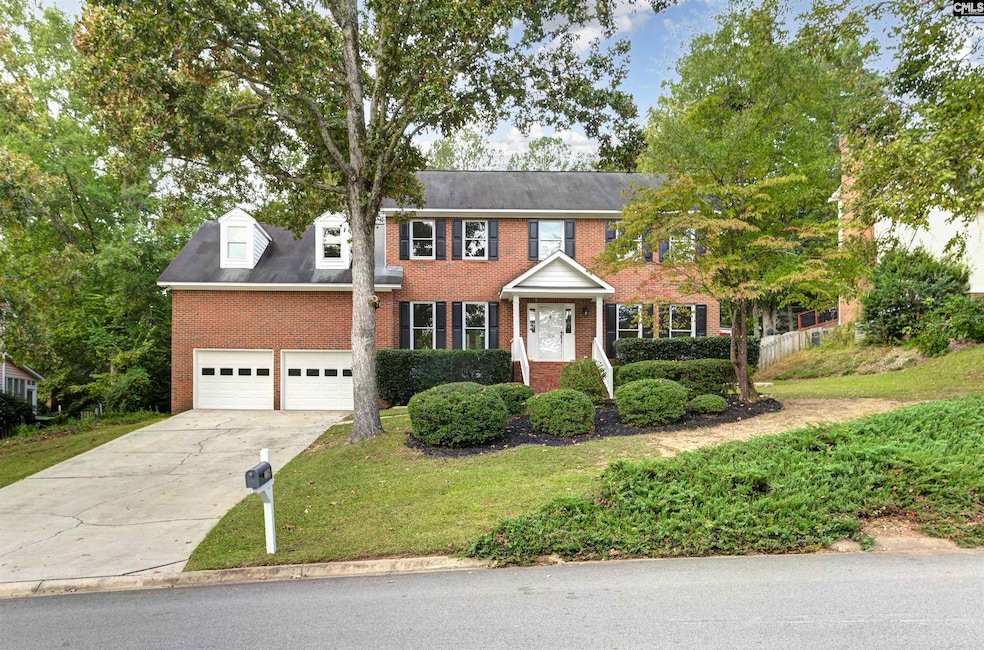126 Silvermill Rd Columbia, SC 29210
Seven Oaks NeighborhoodEstimated payment $1,731/month
Highlights
- Very Popular Property
- Traditional Architecture
- Eat-In Kitchen
- Finished Room Over Garage
- Wood Flooring
- Bay Window
About This Home
Welcome home! This beautiful home has curb appeal with a lovely manicured lawn, inviting you into the home. Upon entering you are greeted with gorgeous hardwood floors and freshly painted walls. The foyer leads you into the spacious family room with glass French doors and large windows bringing in bright natural light. There is also a beautiful formal dining room with a chair rail and two tone fresh paint on the walls, a room to enjoy meals with family and friends. The living room, also off the foyer, has a wood burning fireplace with built in book cases on either side. The entire room is outfitted with hardwood molding climbing half way up the wall. This room leads to the back porch which is fully screened in, and is a perfect, quiet place to sit and have your morning coffee. The kitchen has a eat in area and a large bay window, allowing bright light into the kitchen. There is a new glass cooktop, a built-in oven and a dishwasher. The kitchen cabinets are freshly painted with new hardware. The laundry room and half bathroom complete the first floor of the home. Above the garage is a spacious FROG with new LVP, a perfect room for a home office or a playroom for the children. Upstairs there are 4 spacious bedrooms with new carpeting. The primary bedroom has his and hers closets, a walk-in shower and his and her sinks. The other 3 bedrooms are spacious with generous size closets. The main bathroom upstairs has a large countertop with plenty of storage and a large mirror above the sink. There is a bathtub with glass sliding doors. The home is located close to I-26 for easy commuting, also close to Harbison Boulevard for shopping and Prisma Health. This home is bright, homey and comfortable. Schedule a private tour, while it lasts! Disclaimer: CMLS has not reviewed and, therefore, does not endorse vendors who may appear in listings.
Home Details
Home Type
- Single Family
Est. Annual Taxes
- $952
Year Built
- Built in 1989
Lot Details
- 0.33 Acre Lot
Parking
- 3 Car Garage
- Finished Room Over Garage
Home Design
- Traditional Architecture
- Brick Front
- Vinyl Construction Material
Interior Spaces
- 2,650 Sq Ft Home
- 2-Story Property
- Crown Molding
- Ceiling Fan
- Bay Window
- French Doors
- Living Room with Fireplace
- Crawl Space
Kitchen
- Eat-In Kitchen
- Built-In Range
- Dishwasher
- Disposal
Flooring
- Wood
- Tile
- Luxury Vinyl Plank Tile
Bedrooms and Bathrooms
- 4 Bedrooms
- Dual Closets
- Separate Shower
Laundry
- Laundry Room
- Laundry on main level
Schools
- Seven Oaks Elementary School
- Crossroads Middle School
- Irmo Middle School
- Irmo High School
Utilities
- Central Air
- Vented Exhaust Fan
- Heat Pump System
- Gas Water Heater
Community Details
- Property has a Home Owners Association
- Whitehall Subdivision
Listing and Financial Details
- Assessor Parcel Number 9
Map
Home Values in the Area
Average Home Value in this Area
Tax History
| Year | Tax Paid | Tax Assessment Tax Assessment Total Assessment is a certain percentage of the fair market value that is determined by local assessors to be the total taxable value of land and additions on the property. | Land | Improvement |
|---|---|---|---|---|
| 2024 | $952 | $8,768 | $1,598 | $7,170 |
| 2023 | $952 | $8,768 | $1,598 | $7,170 |
| 2022 | $1,372 | $8,768 | $1,598 | $7,170 |
| 2020 | $1,429 | $8,768 | $1,598 | $7,170 |
| 2019 | $1,266 | $7,624 | $1,000 | $6,624 |
| 2018 | $1,112 | $7,624 | $1,000 | $6,624 |
| 2017 | $1,082 | $7,624 | $1,000 | $6,624 |
| 2016 | $1,113 | $7,624 | $1,000 | $6,624 |
| 2014 | $1,227 | $8,350 | $1,200 | $7,150 |
| 2013 | -- | $8,350 | $1,200 | $7,150 |
Property History
| Date | Event | Price | List to Sale | Price per Sq Ft |
|---|---|---|---|---|
| 10/14/2025 10/14/25 | For Sale | $315,000 | -- | $119 / Sq Ft |
Purchase History
| Date | Type | Sale Price | Title Company |
|---|---|---|---|
| Deed | $158,400 | -- |
Source: Consolidated MLS (Columbia MLS)
MLS Number: 619534
APN: 002841-02-009
- 107 Southwell Rd
- 875 Gardendale Dr
- 1115 Gardendale Dr
- 320 Brookshire Dr
- 163 Cheshire Dr
- 139 Cheshire Dr
- 3700 Bush River Rd Unit F2
- 412 Winstaire Dr
- 3725 Harrogate Rd
- 412 Blue Robin Ln
- 440 Leton Dr
- 119 Wilkshire Dr
- 169 King George Way
- 121 Barmount Dr
- 117 Beth Hope Ln
- 116 Rustic Ct
- 326 Townes Rd
- 717 Shadow Mist Ln
- 816 Rollingwood Trail
- 603 Woodland Hills W
- 425 Blue Robin Ln
- 19 Landmark Dr
- 601 Saint Andrews Rd
- 3500 Fernandina Rd
- 3734 Elberta St
- 537 Hickory Hill Dr
- 2221 Bush River Rd
- 130 Bridgeton Rd
- 3421 Kay St
- 4004 Village Creek Dr
- 800 Beatty Rd
- 18 Berryhill Rd
- 231 Vincenne Rd
- 18 Berryhill Rd
- 237 Vincenne Rd
- 3430 Kay St
- 200 Berryhill Rd
- 1212 Metze Rd
- 408 Foxfire Dr
- 1200 St Andrews Rd







