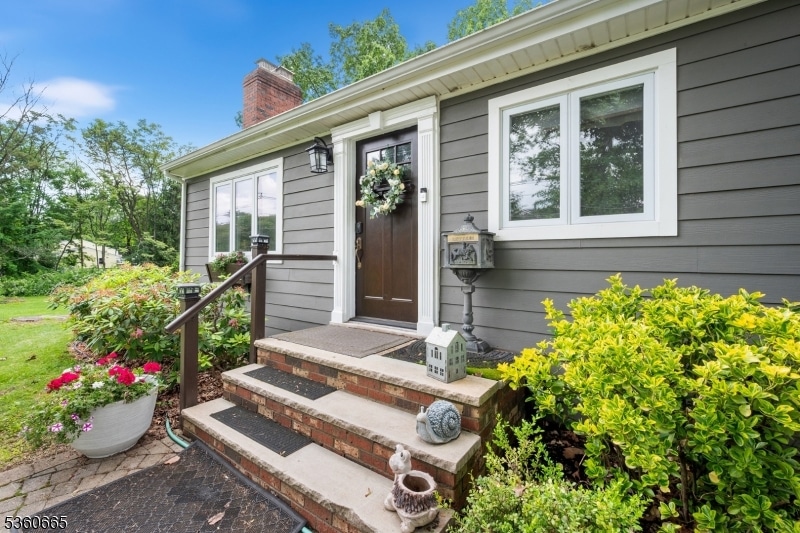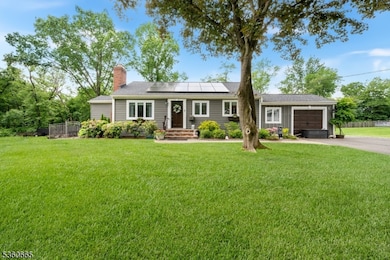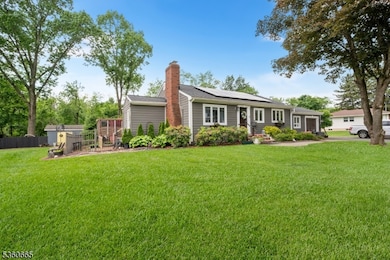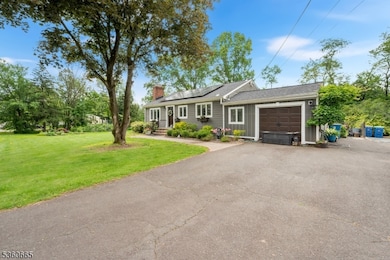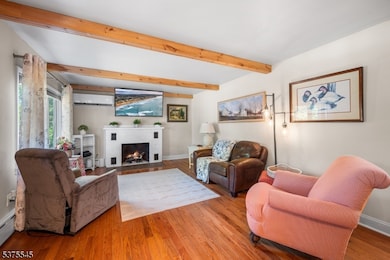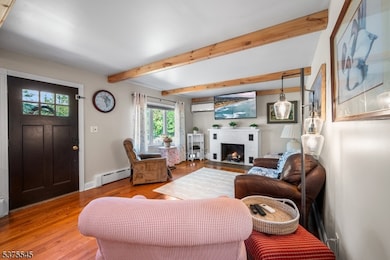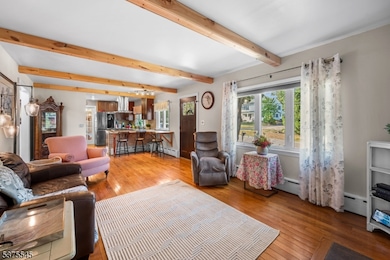126 Smith Rd Somerset, NJ 08873
Estimated payment $3,962/month
Highlights
- Spa
- 0.56 Acre Lot
- Family Room with Fireplace
- Custom Home
- Deck
- Recreation Room
About This Home
Enjoy the ease of 1-floor living at this beautifully updated 3-bed, 2-bath Ranch style home, tucked away on a quiet dead-end road in desirable Middlebush section of Somerset. This well-maintained home offers a spacious, flexible layout perfect for modern living. Recent updates include newer windows, upscale composite siding & a 1-year new roof constructed to support newly (owned) installed solar panels--providing long-term energy efficiency & low exterior maintenance. The heart of the home is a newly remodeled Family Room featuring stunning wood-beam vaulted ceilings, an electric fireplace & plenty of natural light, creating an ideal space for relaxing or entertaining. All beds are generously sized & the high & dry lower level offers excellent potential for finishing along with ample storage thru-out. Step outside to your own private oasis: a level, oversized & fenced rear yard backing to Green Acres, complete with hot tub, gazebo & decking providing space for outdoor enjoyment, gardening, or play. Expansion potential abounds. This property offers both lifestyle and possible investment appeal. Perfectly located near Robert Wood Johnson & St. Peter's University Hospitals, Rutgers University, Rutgers Prep, top-rated Magnet Schools, local dining, shopping & downtown New Brunswick amenities. Commuters will love the proximity to NJ Transit trains & buses to NYC & easy access to Routes 1/9, 18, the NJ Turnpike & Garden State Parkway. This one won't last.
Listing Agent
Darlene Schror
REDFIN CORPORATION Brokerage Phone: 609-216-7035 Listed on: 08/08/2025

Home Details
Home Type
- Single Family
Est. Annual Taxes
- $8,417
Year Built
- Built in 1955 | Remodeled
Lot Details
- 0.56 Acre Lot
- Cul-De-Sac
- Fenced
- Level Lot
- Open Lot
Parking
- 1 Car Direct Access Garage
- Inside Entrance
- Private Driveway
Home Design
- Custom Home
- Ranch Style House
- Vinyl Siding
- Tile
Interior Spaces
- 1,400 Sq Ft Home
- Beamed Ceilings
- Cathedral Ceiling
- Ceiling Fan
- Self Contained Fireplace Unit Or Insert
- Thermal Windows
- Family Room with Fireplace
- 2 Fireplaces
- Living Room with Fireplace
- Family or Dining Combination
- Den
- Recreation Room
- Storage Room
- Laundry Room
- Utility Room
- Attic
Kitchen
- Eat-In Kitchen
- Breakfast Bar
- Gas Oven or Range
- Recirculated Exhaust Fan
- Microwave
- Dishwasher
Flooring
- Wood
- Vinyl
Bedrooms and Bathrooms
- 3 Bedrooms
- En-Suite Primary Bedroom
- 2 Full Bathrooms
- Separate Shower
Unfinished Basement
- Basement Fills Entire Space Under The House
- Sump Pump
Home Security
- Storm Doors
- Carbon Monoxide Detectors
- Fire and Smoke Detector
Eco-Friendly Details
- Solar owned by seller
Outdoor Features
- Spa
- Deck
- Gazebo
- Storage Shed
Schools
- Franklin Elementary And Middle School
- Franklin High School
Utilities
- Ductless Heating Or Cooling System
- One Cooling System Mounted To A Wall/Window
- Window Unit Cooling System
- Standard Electricity
- Well
- Gas Water Heater
Listing and Financial Details
- Assessor Parcel Number 2708-00075-0000-00003-0000-
Map
Home Values in the Area
Average Home Value in this Area
Tax History
| Year | Tax Paid | Tax Assessment Tax Assessment Total Assessment is a certain percentage of the fair market value that is determined by local assessors to be the total taxable value of land and additions on the property. | Land | Improvement |
|---|---|---|---|---|
| 2025 | $8,417 | $523,400 | $332,300 | $191,100 |
| 2024 | $8,417 | $463,000 | $332,300 | $130,700 |
| 2023 | $8,168 | $423,000 | $292,300 | $130,700 |
| 2022 | $7,806 | $383,000 | $252,300 | $130,700 |
| 2021 | $7,597 | $343,000 | $212,300 | $130,700 |
| 2020 | $7,766 | $343,000 | $212,300 | $130,700 |
| 2019 | $7,896 | $343,000 | $212,300 | $130,700 |
| 2018 | $7,978 | $343,000 | $212,300 | $130,700 |
| 2017 | $8,006 | $343,000 | $212,300 | $130,700 |
| 2016 | $8,064 | $343,000 | $212,300 | $130,700 |
| 2015 | $7,946 | $340,300 | $212,300 | $128,000 |
| 2014 | $7,834 | $340,300 | $212,300 | $128,000 |
Property History
| Date | Event | Price | List to Sale | Price per Sq Ft |
|---|---|---|---|---|
| 10/09/2025 10/09/25 | Price Changed | $619,900 | -4.6% | $443 / Sq Ft |
| 08/08/2025 08/08/25 | For Sale | $649,900 | -- | $464 / Sq Ft |
Purchase History
| Date | Type | Sale Price | Title Company |
|---|---|---|---|
| Interfamily Deed Transfer | -- | None Available | |
| Interfamily Deed Transfer | -- | None Available | |
| Interfamily Deed Transfer | -- | None Available | |
| Bargain Sale Deed | -- | Jersey Coast Title Agency | |
| Interfamily Deed Transfer | -- | Hallmark Title Agency Llc | |
| Deed | -- | -- | |
| Interfamily Deed Transfer | -- | None Available | |
| Deed | $195,000 | -- |
Mortgage History
| Date | Status | Loan Amount | Loan Type |
|---|---|---|---|
| Open | $163,000 | New Conventional | |
| Closed | $82,000 | Purchase Money Mortgage | |
| Closed | $223,854 | FHA | |
| Previous Owner | $223,500 | New Conventional | |
| Previous Owner | $155,000 | No Value Available |
Source: Garden State MLS
MLS Number: 3980248
APN: 08-00075-0000-00003
- 1868 Amwell Rd
- 1955 Old Amwell Rd
- 1993 Amwell Rd
- 29 Olcott St
- 287 Cedar Grove Ln
- 23 Valley Wood Dr
- 623 Elizabeth Ave
- 15 Pansy Ct
- 12 Zeller Dr
- 201 Wilson Rd
- 23 Margaret Dr
- 2102 Ambassador Ct
- 2303 Ambassador Ct
- 37 Dahmer Rd
- 9 Norwich Place
- 2305 Courtney Ln
- 2103 Neville Ct
- 218 Treptow Rd
- 16 Renaissance Blvd
- 39 Schindler Ct
- 2 Spooky Brook Rd
- 73 Eton Way Unit 1773
- 37 Eton Way
- 45 Eton Way Unit 42
- 348 Cotswold Place
- 412 Hawkshead Way
- 263 Glastonbury Ln
- 92 Winchester Way
- 68 Winchester Way
- 303 Classon Ct
- 330 Smithwold Rd
- 330 Smithwold Rd Unit 1
- 440 Aldeburgh Ave
- 25 Hughes Rd
- 271 Dochery Place
- 1800 Fir Ct
- 1 Landry Rd
- 7 Mariano Ct
- 30 World's Fair Dr
- 10 Depalma Ct
