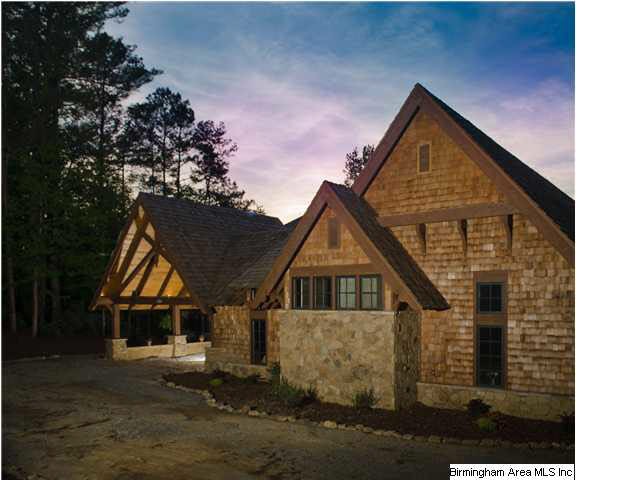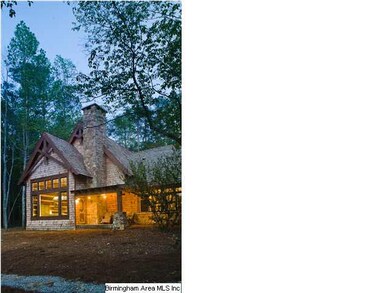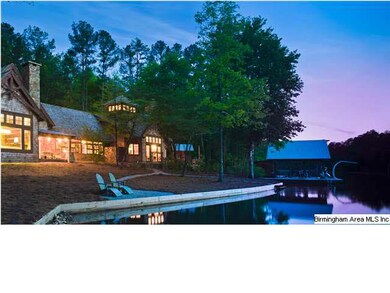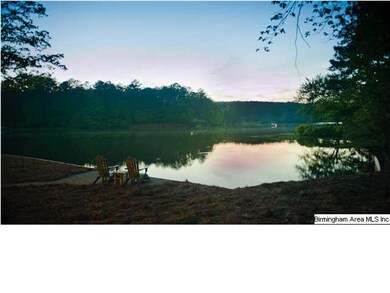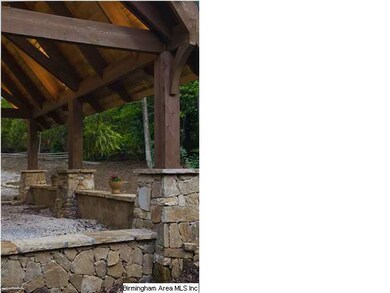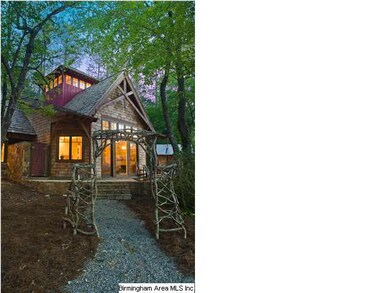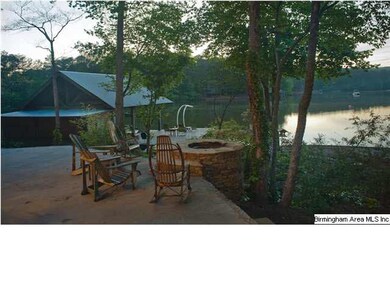
126 Smyer Lake Way Leeds, AL 35094
North Shelby County NeighborhoodHighlights
- Boathouse
- 240 Feet of Waterfront
- Sitting Area In Primary Bedroom
- Mt. Laurel Elementary School Rated A
- Fishing
- Gated Community
About This Home
As of June 2017Wake up to this fabulous view everyday! "Reel Time Cabin" living at its best! Custom built home on Smyer Lake just 10 mins from Greystone. Fish and ski in gated community. Lake has unbelivable bass fishing up to 10 lbs. So many custom features including 2 stone outdoor showers. 3 stone fireplaces, stone firepit on outside, patio, custom timber 2 slip boathouse with storage.Potential area for exercise gym adjoining the master and also a wired home theatre with barrel ceiling and an upstairs area for additional storage or could be finished for a playroom. Gated community. There was an original house built in 1954 but almost 100% was taken down,only a couple of original windows remain. Under apprasial price.
Home Details
Home Type
- Single Family
Est. Annual Taxes
- $1,740
Year Built
- 2011
Lot Details
- 240 Feet of Waterfront
- Few Trees
HOA Fees
- $125 Monthly HOA Fees
Parking
- 2 Carport Spaces
Home Design
- Slab Foundation
- Concrete Block And Stucco Construction
Interior Spaces
- 1-Story Property
- Smooth Ceilings
- Wood Burning Fireplace
- Stone Fireplace
- Great Room
- Breakfast Room
- Den with Fireplace
- 3 Fireplaces
- Play Room
- Lake Views
Kitchen
- Dishwasher
- Stone Countertops
Flooring
- Wood
- Stone
- Tile
- Slate Flooring
Bedrooms and Bathrooms
- 5 Bedrooms
- Sitting Area In Primary Bedroom
- Walk-In Closet
- 5 Full Bathrooms
- Split Vanities
- Garden Bath
- Separate Shower
Laundry
- Laundry Room
- Laundry on main level
Outdoor Features
- Swimming Allowed
- Water Skiing Allowed
- Boathouse
- Lake Property
- Patio
Location
- In Flood Plain
Utilities
- Multiple cooling system units
- Central Heating and Cooling System
- Septic Tank
Listing and Financial Details
- Assessor Parcel Number 03-6-24-0-000-030.000
Community Details
Overview
Recreation
- Fishing
Security
- Gated Community
Ownership History
Purchase Details
Home Financials for this Owner
Home Financials are based on the most recent Mortgage that was taken out on this home.Purchase Details
Home Financials for this Owner
Home Financials are based on the most recent Mortgage that was taken out on this home.Purchase Details
Purchase Details
Home Financials for this Owner
Home Financials are based on the most recent Mortgage that was taken out on this home.Similar Homes in the area
Home Values in the Area
Average Home Value in this Area
Purchase History
| Date | Type | Sale Price | Title Company |
|---|---|---|---|
| Warranty Deed | $825,000 | None Available | |
| Warranty Deed | $732,500 | None Available | |
| Quit Claim Deed | -- | None Available | |
| Warranty Deed | $385,000 | -- |
Mortgage History
| Date | Status | Loan Amount | Loan Type |
|---|---|---|---|
| Open | $660,000 | Adjustable Rate Mortgage/ARM | |
| Previous Owner | $200,000 | Credit Line Revolving | |
| Previous Owner | $564,750 | New Conventional | |
| Previous Owner | $142,000 | Credit Line Revolving | |
| Previous Owner | $304,000 | Purchase Money Mortgage | |
| Closed | $76,000 | No Value Available |
Property History
| Date | Event | Price | Change | Sq Ft Price |
|---|---|---|---|---|
| 06/28/2017 06/28/17 | Sold | $825,000 | -7.2% | $189 / Sq Ft |
| 02/15/2017 02/15/17 | Price Changed | $889,000 | -1.1% | $204 / Sq Ft |
| 11/20/2016 11/20/16 | For Sale | $899,000 | +22.7% | $206 / Sq Ft |
| 08/15/2012 08/15/12 | Sold | $732,500 | -17.6% | $168 / Sq Ft |
| 08/01/2012 08/01/12 | Pending | -- | -- | -- |
| 01/23/2012 01/23/12 | For Sale | $889,000 | -- | $204 / Sq Ft |
Tax History Compared to Growth
Tax History
| Year | Tax Paid | Tax Assessment Tax Assessment Total Assessment is a certain percentage of the fair market value that is determined by local assessors to be the total taxable value of land and additions on the property. | Land | Improvement |
|---|---|---|---|---|
| 2024 | $1,740 | $39,540 | $0 | $0 |
| 2023 | $1,706 | $38,780 | $0 | $0 |
| 2022 | $1,676 | $38,080 | $0 | $0 |
| 2021 | $1,653 | $37,560 | $0 | $0 |
| 2020 | $1,642 | $0 | $0 | $0 |
| 2019 | $3,614 | $83,060 | $0 | $0 |
| 2017 | $3,493 | $80,320 | $0 | $0 |
| 2015 | $3,373 | $77,600 | $0 | $0 |
| 2014 | $3,313 | $76,220 | $0 | $0 |
Agents Affiliated with this Home
-

Seller's Agent in 2017
Susan Bennett
Entera Realty LLC
(205) 732-4064
6 in this area
169 Total Sales
-
C
Buyer's Agent in 2017
Christi Kallam
ARC Realty Vestavia
-
W
Seller's Agent in 2012
Wendy Twitty Cook
RealtySouth
(205) 223-8771
8 Total Sales
Map
Source: Greater Alabama MLS
MLS Number: 520968
APN: 03-6-24-0-000-030-000
- 360 Stonegate Dr
- 216 Carnoustie Unit 222A
- 3 Baltusrol Ct Unit 140
- 302 Carnoustie Unit 221-C
- 5 Augusta Way Unit 154
- 3 Augusta Way Unit LOT 155
- 4 Cherry Hills Unit 217
- 268 S Oak Dr Unit 23
- 4 Bellerive Knoll Unit 137A
- 292 S Oak Dr Unit 26
- 1012 Carnoustie Unit 167
- 326 S Oak Trail Unit 11
- 506 Carnoustie Unit 204
- 1228 Braemer Ct
- 1115 Haven Rd
- 1407 Legacy Dr
- 600 Carnoustie Unit 913
- 301 Carnoustie Unit 126
- 215 Carnoustie Unit 144
- 2021 Kinzel Ln
