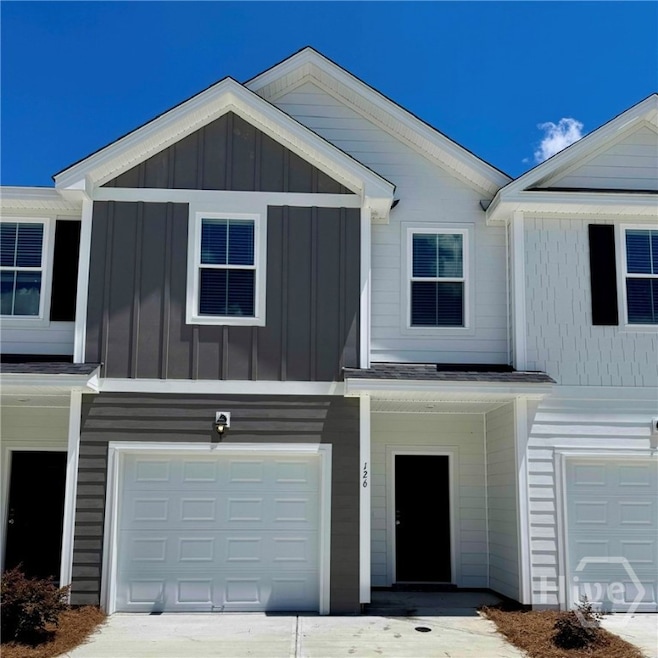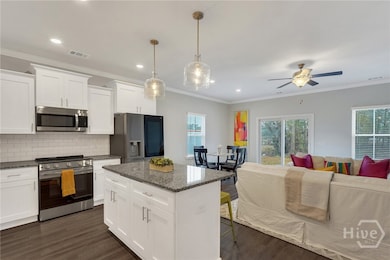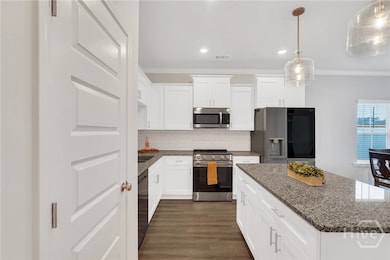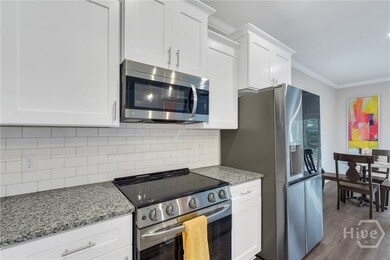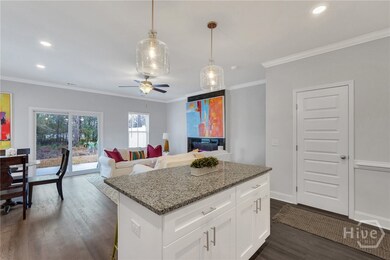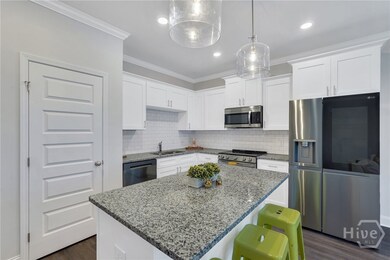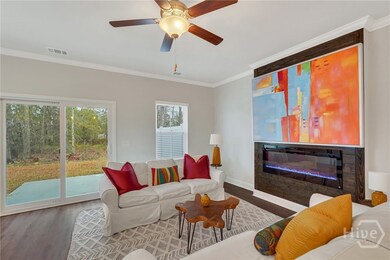126 Stafford Loop Richmond Hill, GA 31324
Estimated payment $1,821/month
Highlights
- Primary Bedroom Suite
- Traditional Architecture
- Kitchen Island
- Dr. George Washington Carver Elementary School Rated A-
- 1 Car Attached Garage
- Forced Air Zoned Heating and Cooling System
About This Home
TENANT OCCUPIED HOME - PERFECT FOR INVESTORS. Introducing The Albatross! A superbly designed residence in Richmond Hill that effortlessly blends modern comfort with functional living spaces. This home features a spacious open-plan living and dining area, perfect for entertaining. The kitchen, equipped with state-of-the-art appliances, overlooks the living space, ensuring you’re never far from the action. The master suite, complete with a walk-in closet and an en-suite bathroom, provides a private retreat for relaxation. Two additional bedrooms offer ample space for family or guests. A dedicated laundry room upstairs provides easy access for all family members. Upgrades include tile backsplash and pendant lights in kitchen and a 2nd sink in primary bath. Discover the perfect blend of style and practicality with The Albatross. Interior Pictures are of model home, colors and features will vary.
Townhouse Details
Home Type
- Townhome
Year Built
- Built in 2025
Lot Details
- 2,178 Sq Ft Lot
- 2 Pads in the community
HOA Fees
- $100 Monthly HOA Fees
Parking
- 1 Car Attached Garage
- Garage Door Opener
Home Design
- Traditional Architecture
- Brick Exterior Construction
- Concrete Siding
Interior Spaces
- 1,442 Sq Ft Home
- 2-Story Property
- Pull Down Stairs to Attic
Kitchen
- Oven
- Range
- Microwave
- Dishwasher
- Kitchen Island
- Disposal
Bedrooms and Bathrooms
- 3 Bedrooms
- Primary Bedroom Upstairs
- Primary Bedroom Suite
Laundry
- Laundry on upper level
- Dryer
- Washer
Schools
- Richmond Hill Elementary And Middle School
- Richmond Hill High School
Utilities
- Forced Air Zoned Heating and Cooling System
- Underground Utilities
- Electric Water Heater
- Cable TV Available
Community Details
- Built by Horizon Home Builders
- Ogeechee Station Subdivision, The Albatross Floorplan
Listing and Financial Details
- Home warranty included in the sale of the property
- Tax Lot 21
- Assessor Parcel Number 053 02 004 021
Map
Home Values in the Area
Average Home Value in this Area
Property History
| Date | Event | Price | List to Sale | Price per Sq Ft |
|---|---|---|---|---|
| 10/08/2025 10/08/25 | For Sale | $274,903 | 0.0% | $191 / Sq Ft |
| 09/17/2025 09/17/25 | Rented | $2,150 | 0.0% | -- |
| 08/22/2025 08/22/25 | For Rent | $2,150 | -- | -- |
Source: Savannah Multi-List Corporation
MLS Number: SA341363
- 122 Stafford Loop
- 96 Stafford Loop
- 73 Dorsey Dr
- 87 Stafford Loop
- 91 Stafford Loop
- 81 Dorsey Dr
- 59 Stafford Loop
- 67 Stafford Loop
- 56 Stafford Loop
- 66 Stafford Loop
- 95 Stafford Loop
- 77 Dorsey Dr
- 99 Stafford Loop
- 82 Stafford Loop
- 63 Stafford Loop
- 71 Stafford Loop
- The Albatross Plan at Ogeechee Station
- 16 Glennmary Ln E
- 267 Young Way
- 40 Patton Ln
- 39 Stafford Loop
- 201 Kroger Dr
- 116 Belle Grove Cir
- 210 Canyon Oak Loop
- 103 Richmond Way
- 390 Canyon Oak Loop
- 179 Byron Dr
- 219 Byron Dr
- 585 Rushing St
- 975 Canyon Oak Loop
- 130 Willow Oak Dr
- 330 Carter St
- 110 Laurel St
- 255 Red Oak Dr
- 179 Logging Hill Dr
- 290 Willow Oak Dr
- 80 Butler Dr
- 141 Ivey St
- 37 Ross Way
- 260 Summer Hill Way
