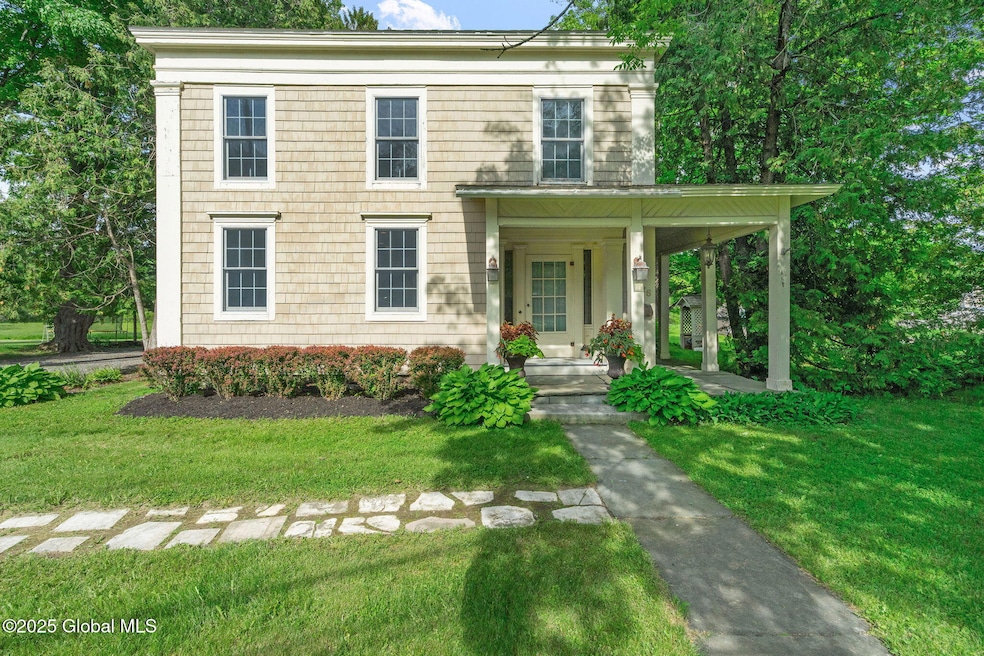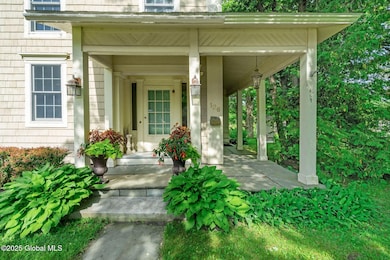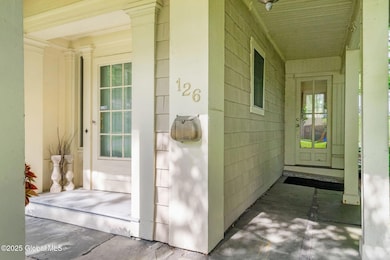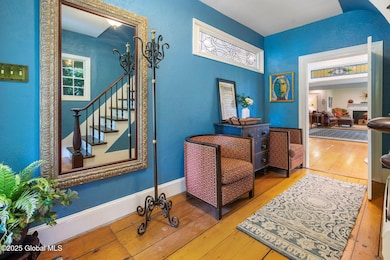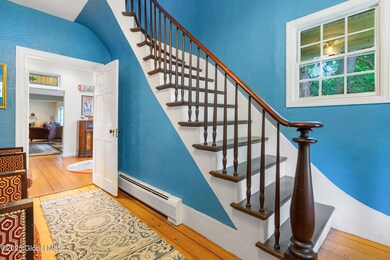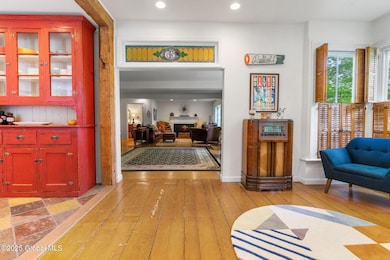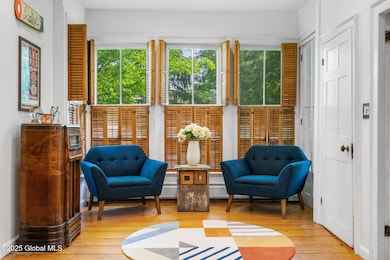
126 State Route 372 Cambridge, NY 12816
Estimated payment $2,699/month
Highlights
- Mountain View
- Wood Flooring
- Stone Countertops
- Greek Revival Architecture
- Mud Room
- No HOA
About This Home
Welcome to this lovingly updated Greek Revival, where charm meets modern luxury. The spacious high-end chef's kitchen features granite and wood counters, a 10-burner gas stove, vent hood, double ovens, Sub-Zero fridge, wine cooler, and walk-in pantry. Both bathrooms have been updated. The upstairs bath is spacious & tub/shower has custom subway tile surround. The first floor bath offers a deep soaking tub. Entertain with ease in the open-concept dining and living area, filled with natural light from abundant windows and doors leading to a side patio and backyard. Character shines throughout with built-ins, 10'' pine floors, stained glass windows, rough-cut beams, and a decorative fireplace surround. Truly a gem—ready for you to call home!
Home Details
Home Type
- Single Family
Est. Annual Taxes
- $6,611
Year Built
- Built in 1860 | Remodeled
Lot Details
- 0.84 Acre Lot
- Lot Dimensions are 154x302
- Landscaped
- Level Lot
- Cleared Lot
- Garden
Property Views
- Mountain
- Hills
Home Design
- Greek Revival Architecture
- Stone Foundation
- Shingle Roof
- Cedar Siding
- Asphalt
Interior Spaces
- 3,500 Sq Ft Home
- Built-In Features
- Chair Railings
- Skylights
- Double Pane Windows
- Bay Window
- Atrium Doors
- Mud Room
- Entrance Foyer
- Living Room
- Dining Room
- Radon Detector
Kitchen
- Eat-In Kitchen
- Double Oven
- Gas Oven
- Range Hood
- Microwave
- Dishwasher
- Wine Cooler
- Kitchen Island
- Stone Countertops
Flooring
- Wood
- Tile
- Slate Flooring
Bedrooms and Bathrooms
- 4 Bedrooms
- Bathroom on Main Level
- Ceramic Tile in Bathrooms
Laundry
- Laundry Room
- Laundry on main level
- Washer and Dryer
Unfinished Basement
- Partial Basement
- Interior Basement Entry
- Crawl Space
Parking
- 10 Parking Spaces
- Driveway
- Off-Street Parking
Outdoor Features
- Patio
- Exterior Lighting
- Shed
- Porch
Schools
- Cambridge Elementary School
- Cambridge High School
Utilities
- No Cooling
- Zoned Heating
- Heating System Uses Oil
- Baseboard Heating
- Hot Water Heating System
- 200+ Amp Service
- Water Softener
- Fuel Tank
- Septic Tank
- High Speed Internet
Community Details
- No Home Owners Association
Listing and Financial Details
- Legal Lot and Block 2.000 / 5
- Assessor Parcel Number 534200 255.14-5-2
Map
Home Values in the Area
Average Home Value in this Area
Tax History
| Year | Tax Paid | Tax Assessment Tax Assessment Total Assessment is a certain percentage of the fair market value that is determined by local assessors to be the total taxable value of land and additions on the property. | Land | Improvement |
|---|---|---|---|---|
| 2024 | $6,665 | $270,000 | $27,900 | $242,100 |
| 2023 | $6,796 | $270,000 | $27,900 | $242,100 |
| 2022 | $5,440 | $270,000 | $27,900 | $242,100 |
| 2021 | $3,818 | $47,700 | $1,500 | $46,200 |
| 2020 | $3,876 | $47,700 | $1,500 | $46,200 |
| 2019 | $3,698 | $47,700 | $1,500 | $46,200 |
| 2018 | $3,698 | $47,700 | $1,500 | $46,200 |
| 2017 | $3,342 | $47,700 | $1,500 | $46,200 |
| 2016 | $5,255 | $47,700 | $1,500 | $46,200 |
| 2015 | -- | $47,700 | $1,500 | $46,200 |
| 2014 | -- | $47,700 | $1,500 | $46,200 |
Property History
| Date | Event | Price | Change | Sq Ft Price |
|---|---|---|---|---|
| 08/14/2025 08/14/25 | Pending | -- | -- | -- |
| 06/27/2025 06/27/25 | For Sale | $395,000 | 0.0% | $113 / Sq Ft |
| 06/07/2025 06/07/25 | Pending | -- | -- | -- |
| 06/02/2025 06/02/25 | For Sale | $395,000 | +58.1% | $113 / Sq Ft |
| 05/10/2017 05/10/17 | Sold | $249,900 | 0.0% | $62 / Sq Ft |
| 01/10/2017 01/10/17 | Pending | -- | -- | -- |
| 10/17/2016 10/17/16 | For Sale | $249,900 | -- | $62 / Sq Ft |
Purchase History
| Date | Type | Sale Price | Title Company |
|---|---|---|---|
| Deed | $249,900 | Brown & Brown | |
| Deed | $90,000 | Susan Miller | |
| Deed | -- | Nikki Palmer | |
| Deed | -- | Nikki Palmer |
Mortgage History
| Date | Status | Loan Amount | Loan Type |
|---|---|---|---|
| Previous Owner | $76,500 | Unknown |
Similar Homes in the area
Source: Global MLS
MLS Number: 202518624
APN: 534200-255-014-0005-002-000-0000
