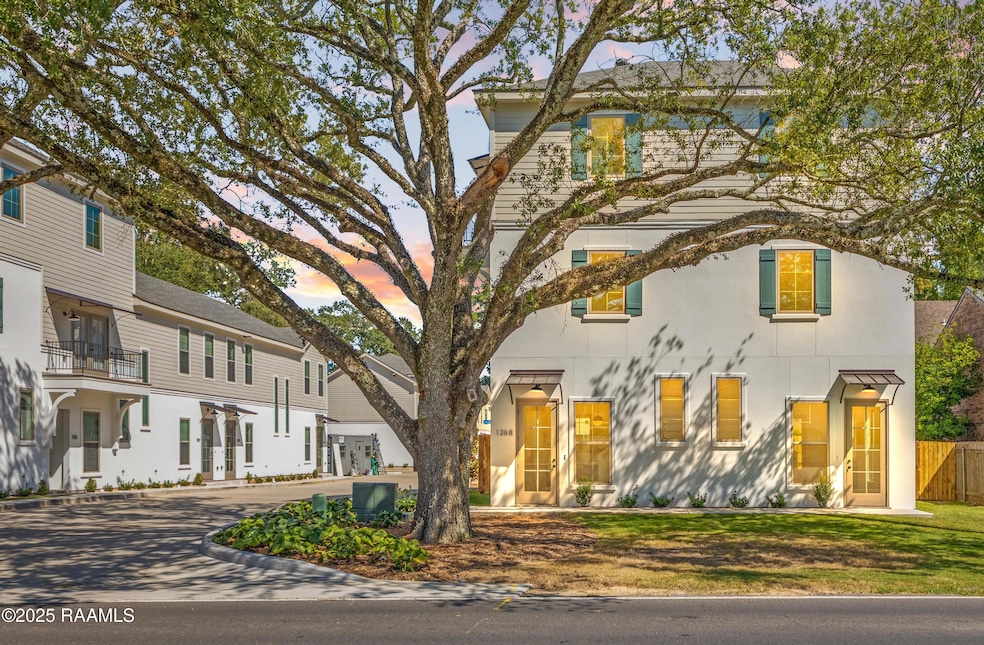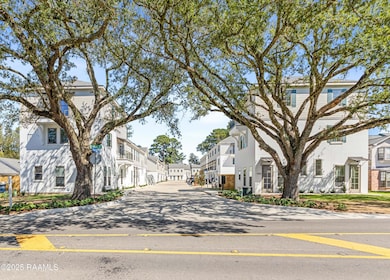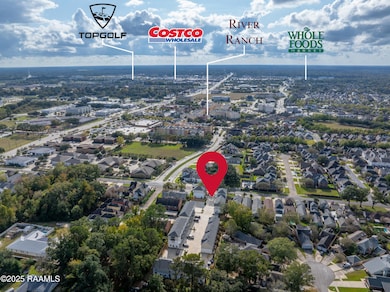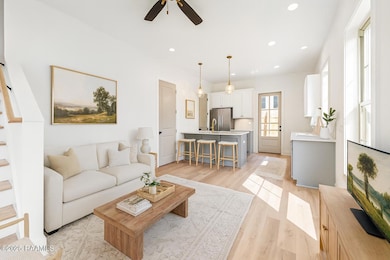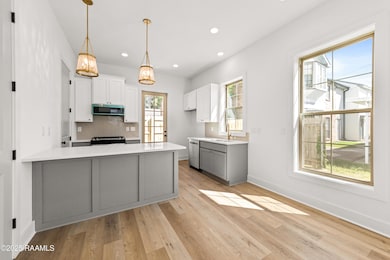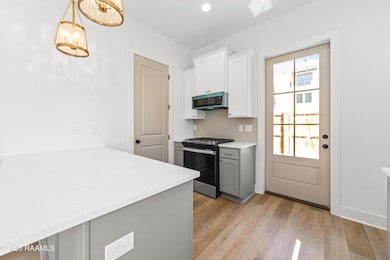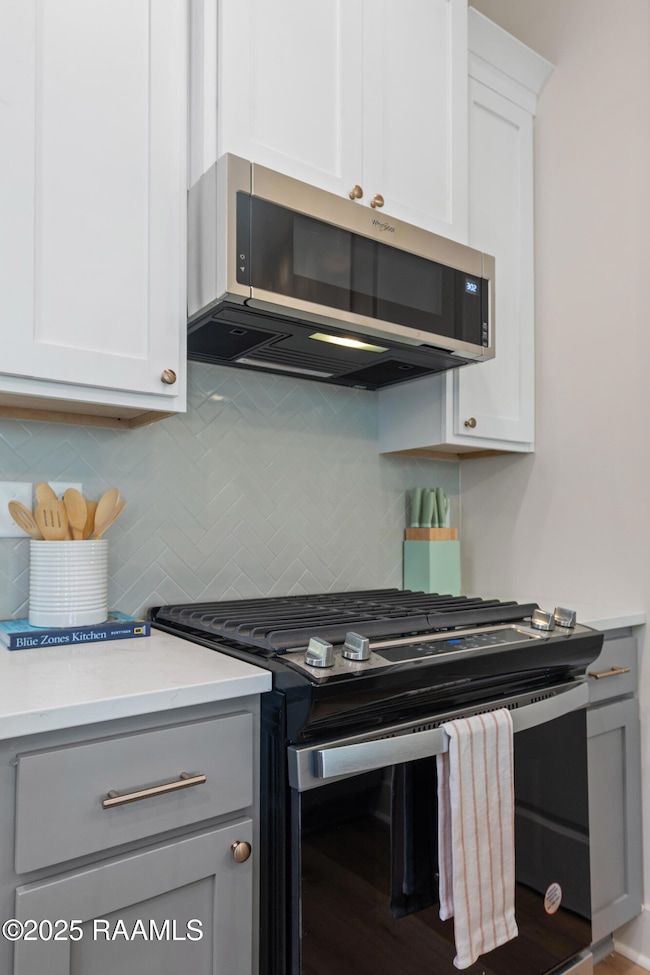126 Steiner Rd Lafayette, LA 70508
Bois De Lafayette NeighborhoodEstimated payment $2,017/month
Highlights
- New Construction
- Colonial Architecture
- Quartz Countertops
- L.J. Alleman Middle School Rated A-
- Vaulted Ceiling
- Balcony
About This Home
Corner Unit. Special Interest Rate in low 5% for qualified buyers with preferred lender. Introducing a stunning new build located just steps from Lafayette's most desirable neighborhood, River Ranch. Thoughtfully designed as a seamless extension of the architectural vision established in the Village of River Ranch, this community embodies timeless Southern charm, refined craftsmanship, and modern luxury. This beautifully crafted three-story townhome on corner lot offers 2 spacious bedrooms, 2.5 bathrooms, and an inviting balcony off the primary suite, perfect for enjoying peaceful mornings or evening breezes. The open-concept layout, designer finishes, and low-maintenance design make this residence ideal for those seeking elegance without the upkeep.Now available--come experience elevated living in a location that places you in the heart of it all in this low-maintenance community. Owner/Agent
Home Details
Home Type
- Single Family
Lot Details
- 1,307 Sq Ft Lot
- Lot Dimensions are 17.6 x 63.50
- Property fronts a private road
- Property is Fully Fenced
- Wood Fence
- Landscaped
- Level Lot
- Property is zoned RM
HOA Fees
- $85 Monthly HOA Fees
Parking
- Open Parking
Home Design
- New Construction
- Colonial Architecture
- Traditional Architecture
- Slab Foundation
- Frame Construction
- Composition Roof
- HardiePlank Type
- Stucco
Interior Spaces
- 1,245 Sq Ft Home
- 3-Story Property
- Crown Molding
- Vaulted Ceiling
- Double Pane Windows
Kitchen
- Stove
- Microwave
- Dishwasher
- Quartz Countertops
- Disposal
Flooring
- Tile
- Vinyl Plank
Bedrooms and Bathrooms
- 2 Bedrooms
- Walk-In Closet
- Double Vanity
- Separate Shower
Outdoor Features
- Balcony
- Open Patio
- Exterior Lighting
Schools
- Cpl. M. Middlebrook Elementary School
- L J Alleman Middle School
- Comeaux High School
Utilities
- Cooling System Mounted In Outer Wall Opening
- Central Heating and Cooling System
Community Details
- Association fees include accounting, ground maintenance, insurance, - see remarks, repairs/maintenance
- Steiner Lofts Subdivision
Listing and Financial Details
- Tax Lot 27
Map
Home Values in the Area
Average Home Value in this Area
Property History
| Date | Event | Price | List to Sale | Price per Sq Ft |
|---|---|---|---|---|
| 01/03/2026 01/03/26 | Pending | -- | -- | -- |
| 10/17/2025 10/17/25 | For Sale | $312,000 | -- | $251 / Sq Ft |
Source: REALTOR® Association of Acadiana
MLS Number: 2500004640
- 95 Settlers Trace Blvd Unit 105
- 95 Settlers Trace Blvd Unit 112
- 95 Settlers Trace Blvd Unit 107
- 95 Settlers Trace Blvd Unit 103f
- 95 Settlers Trace Blvd Unit 111
- 95 Settlers Trace Blvd Unit 101d
- 95 Settlers Trace Blvd Unit 116
- 95 Settlers Trace Blvd Unit 114
- 95 Settlers Trace Blvd Unit 103e
- 95 Settlers Trace Blvd Unit 101c
- 95 Settlers Trace Blvd Unit 113
- 95 Settlers Trace Blvd Unit 109
- 216 Steiner Oaks Rd
- 1510 Kaliste Saloom Rd Unit 305
- 1510 Kaliste Saloom Rd Unit 402
- 1510 Kaliste Saloom Rd Unit 202
- 1510 Kaliste Saloom Rd Unit 306
- 1510 Kaliste Saloom Rd Unit 203
- 1510 Kaliste Saloom Rd Unit 105
- 1510 Kaliste Saloom Rd Unit 106
