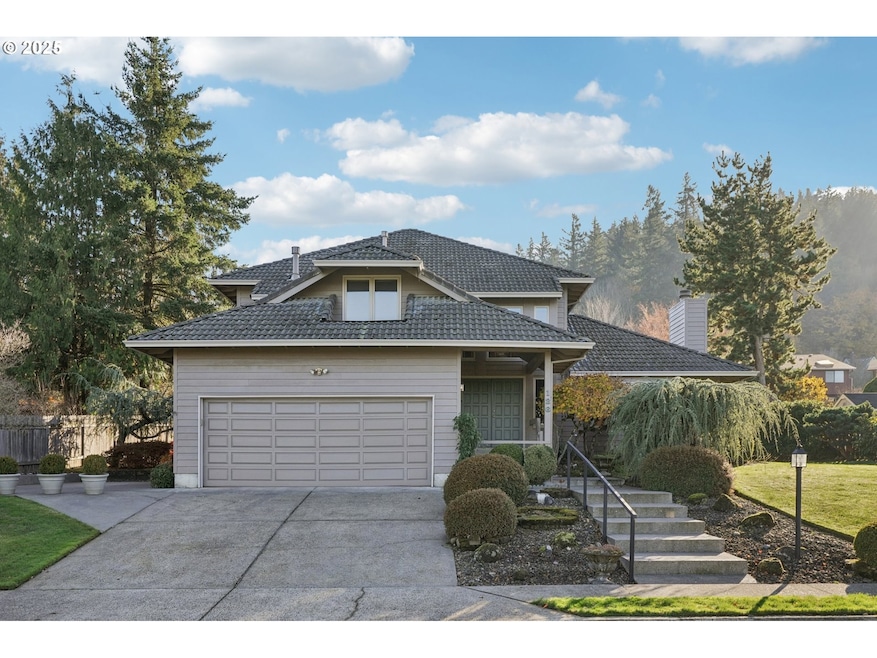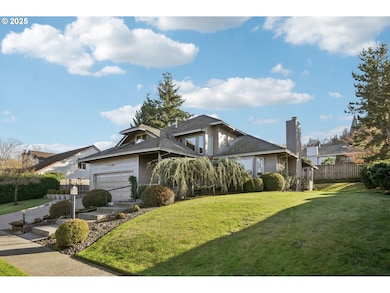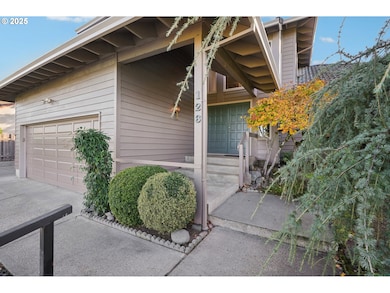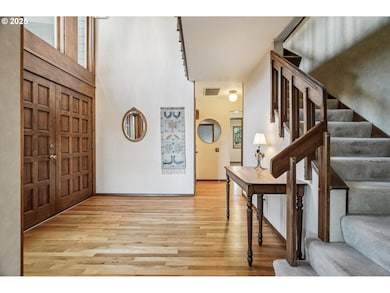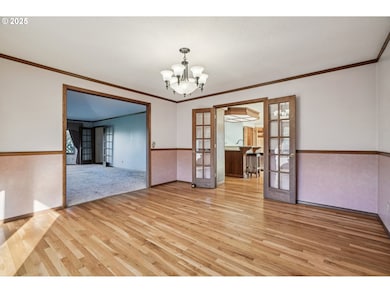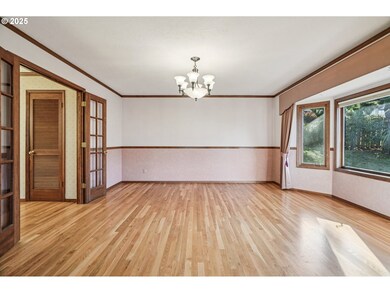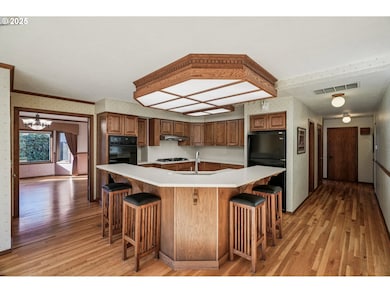126 SW 5th St Gresham, OR 97080
Gresham Butte NeighborhoodEstimated payment $4,320/month
Highlights
- RV Access or Parking
- Wood Burning Stove
- Wood Flooring
- Mountain View
- Traditional Architecture
- Main Floor Primary Bedroom
About This Home
Move-in ready comfort, updated systems and instant equity potential in one of Gresham’s most desirable areas.This spacious 4 bedroom, 3 bath home offers more than 3,600 square feet of flexible living space designed for connection, creativity and ease. From the moment you step inside, you can feel how solid and well cared for this home is. The layout flows naturally between the living, dining and family rooms, filled with natural light and multiple access points to the backyard.The kitchen is thoughtfully designed with a chef’s island, eating bar and a large walk-in pantry. It features quartz countertops, ample cabinet and counter space, and opens to the family room, creating a warm and functional gathering space. The family room includes built-in features, a wet bar and two sliding doors that extend the living area to a sunny patio, perfect for outdoor dining and entertaining.Major updates have already been completed, including new exterior paint (2024), upgraded electrical panel (2024), newer HVAC systems and heat pumps (2020 and 2024), energy-efficient windows (2019–2020), remodeled baths and an EV charger plug-in in the garage. With these big investments already handled, all that remains are light cosmetic updates like fresh paint and carpet, giving you the chance to personalize the space and build instant equity. Complete updates list available. Outside, the fenced yard with RV pad and mature landscaping offers plenty of space for gardening, play or pets. The location is ideal, just steps from the Springwater Trail, Main City Park, the Gresham Japanese Garden and the local dog park. Gresham’s Main Street is nearby and features coffee shops, restaurants and locally owned boutiques. Enjoy a community that offers convenience, outdoor recreation and easy access to Portland amenities.This home combines thoughtful design, solid systems and true potential. Move in comfortably, add your finishing touches and make it your own.
Listing Agent
Sarah Beth d'Avignon
Redfin License #201202030 Listed on: 11/13/2025

Home Details
Home Type
- Single Family
Est. Annual Taxes
- $11,114
Year Built
- Built in 1981
Lot Details
- 0.27 Acre Lot
- Fenced
- Level Lot
- Private Yard
- Garden
- Raised Garden Beds
Parking
- 2 Car Attached Garage
- Workshop in Garage
- Garage Door Opener
- Driveway
- On-Street Parking
- RV Access or Parking
Property Views
- Mountain
- Territorial
Home Design
- Traditional Architecture
- Tile Roof
- Stone Siding
- Concrete Perimeter Foundation
- Cedar
Interior Spaces
- 3,612 Sq Ft Home
- 2-Story Property
- 2 Fireplaces
- Wood Burning Stove
- Gas Fireplace
- Double Pane Windows
- Family Room
- Living Room
- Dining Room
- Home Office
- First Floor Utility Room
- Crawl Space
Kitchen
- Walk-In Pantry
- Built-In Oven
- Built-In Range
- Dishwasher
- Kitchen Island
- Quartz Countertops
- Disposal
Flooring
- Wood
- Wall to Wall Carpet
- Tile
Bedrooms and Bathrooms
- 4 Bedrooms
- Primary Bedroom on Main
- Soaking Tub
Laundry
- Laundry Room
- Washer and Dryer
Accessible Home Design
- Accessibility Features
- Minimal Steps
Outdoor Features
- Patio
- Shed
- Porch
Schools
- East Gresham Elementary School
- Dexter Mccarty Middle School
- Gresham High School
Utilities
- Forced Air Heating and Cooling System
- Heating System Uses Gas
- Gas Water Heater
- High Speed Internet
Community Details
- No Home Owners Association
- Electric Vehicle Charging Station
Listing and Financial Details
- Assessor Parcel Number R213843
Map
Home Values in the Area
Average Home Value in this Area
Tax History
| Year | Tax Paid | Tax Assessment Tax Assessment Total Assessment is a certain percentage of the fair market value that is determined by local assessors to be the total taxable value of land and additions on the property. | Land | Improvement |
|---|---|---|---|---|
| 2025 | $11,114 | $546,130 | -- | -- |
| 2024 | $10,639 | $530,230 | -- | -- |
| 2023 | $10,639 | $514,790 | $0 | $0 |
| 2022 | $9,421 | $499,800 | $0 | $0 |
| 2021 | $9,184 | $485,250 | $0 | $0 |
| 2020 | $8,641 | $471,120 | $0 | $0 |
| 2019 | $8,415 | $457,400 | $0 | $0 |
| 2018 | $8,024 | $444,080 | $0 | $0 |
| 2017 | $7,698 | $431,150 | $0 | $0 |
| 2016 | $6,787 | $418,600 | $0 | $0 |
| 2015 | $6,580 | $406,410 | $0 | $0 |
| 2014 | $6,386 | $394,580 | $0 | $0 |
Property History
| Date | Event | Price | List to Sale | Price per Sq Ft |
|---|---|---|---|---|
| 12/16/2025 12/16/25 | Pending | -- | -- | -- |
| 11/13/2025 11/13/25 | For Sale | $799,999 | -- | $221 / Sq Ft |
Purchase History
| Date | Type | Sale Price | Title Company |
|---|---|---|---|
| Interfamily Deed Transfer | -- | None Available | |
| Warranty Deed | $350,000 | Chicago Title Insurance Co | |
| Quit Claim Deed | -- | -- |
Mortgage History
| Date | Status | Loan Amount | Loan Type |
|---|---|---|---|
| Open | $240,000 | Purchase Money Mortgage |
Source: Regional Multiple Listing Service (RMLS)
MLS Number: 298230728
APN: R213843
- 555 SW 7th St
- 0 SW Miller Ct Unit 470855683
- 645 W Powell Blvd
- 1420 SW Walters Dr
- 200 SW Florence Ave Unit C6
- 200 SW Florence Ave Unit D15
- 200 SW Florence Ave Unit G3
- 200 SW Florence Ave Unit D9
- 420 SE Linden Ave
- 1407 SE Beech Place
- 1005 SW 4th St
- 318 NE Roberts Ave Unit 402
- 159 SW Florence Ave Unit 64
- 159 SW Florence Ave
- 0 NE 5th St
- 975 SW Florence Ct
- 1113 W Powell Blvd
- 1284 SW 4th St
- 491 NE Elliott Ave
- 275 SW Towle Ave
