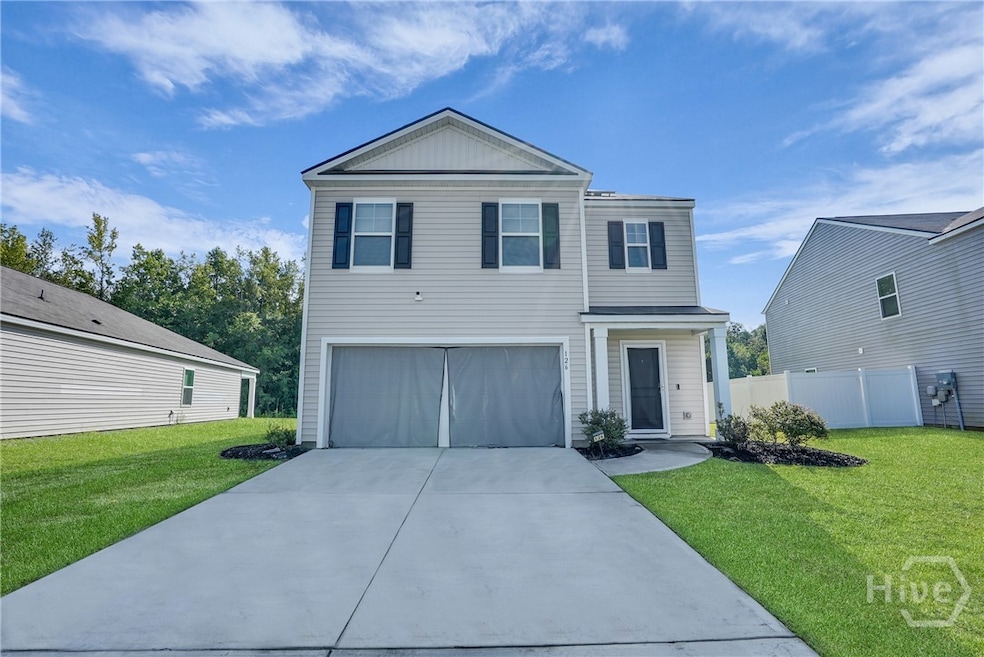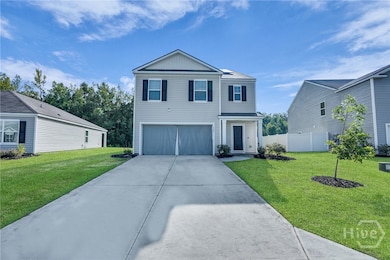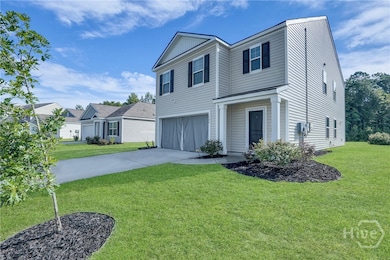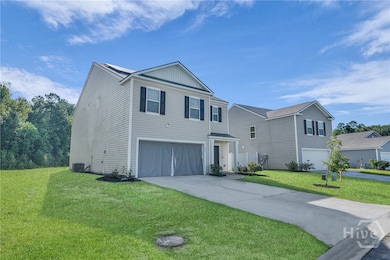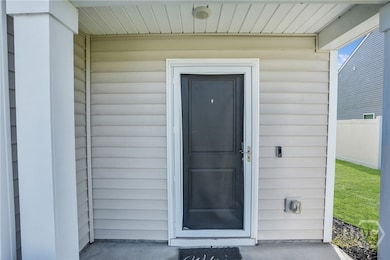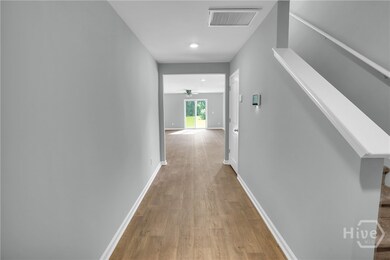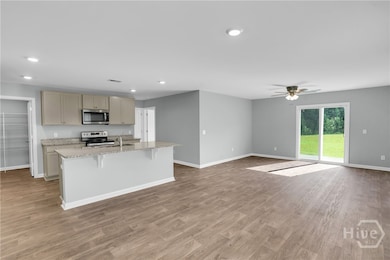126 Tobago Cir Guyton, GA 31312
Estimated payment $2,083/month
Highlights
- Fitness Center
- Views of Trees
- Traditional Architecture
- Marlow Elementary School Rated A-
- Clubhouse
- Community Pool
About This Home
Built in 2021, this spacious Robie floor plan has just been refreshed with all-new interior paint and brand-new carpet, giving it that fresh, like-new feel without the wait of new construction. Step inside to discover an open and inviting floor plan designed for modern living. The main level features a full bedroom and bathroom, perfect for guests, in-laws, or a private office space. The heart of the home is the open-concept kitchen, living, and dining area, offering seamless flow and plenty of room for entertaining. The kitchen is equipped with ample cabinetry, a large center island, and stainless steel appliances—ideal for home chefs and busy families alike. Upstairs, you’ll find four generously sized bedrooms including a spacious primary suite complete with a walk-in closet and en suite bath. Two additional full bathrooms and a conveniently located laundry room make daily life a breeze. Enjoy energy-efficient features, abundant natural light, and thoughtful design throughout. Whether you’re relaxing with loved ones or hosting friends, this home offers the perfect blend of space, comfort, and functionality. Outside, the home sits on a nicely sized lot in a well-maintained community just minutes from local shopping, dining, and schools. With plenty of space for everyone and nothing left to do but move in, 126 Tobago Circle is the home you've been waiting for!
Home Details
Home Type
- Single Family
Est. Annual Taxes
- $1,916
Year Built
- Built in 2021
Lot Details
- 7,405 Sq Ft Lot
- Property is zoned PD
HOA Fees
- $58 Monthly HOA Fees
Parking
- 2 Car Attached Garage
Home Design
- Traditional Architecture
- Asphalt Roof
- Vinyl Siding
- Concrete Perimeter Foundation
Interior Spaces
- 2,388 Sq Ft Home
- 2-Story Property
- Views of Trees
Kitchen
- Breakfast Area or Nook
- Oven
- Range
- Microwave
- Dishwasher
Bedrooms and Bathrooms
- 5 Bedrooms
- 3 Full Bathrooms
Laundry
- Laundry Room
- Dryer
- Washer
Schools
- Marlow Elementary School
- South Effingham Middle School
- South Effingham High School
Utilities
- Forced Air Heating and Cooling System
- Underground Utilities
- Electric Water Heater
- Cable TV Available
Listing and Financial Details
- Tax Lot 629
- Assessor Parcel Number 0418F-00000-629-000
Community Details
Overview
- Park West Ph 5B Subdivision, Robie Floorplan
Amenities
- Clubhouse
Recreation
- Community Playground
- Fitness Center
- Community Pool
Map
Home Values in the Area
Average Home Value in this Area
Tax History
| Year | Tax Paid | Tax Assessment Tax Assessment Total Assessment is a certain percentage of the fair market value that is determined by local assessors to be the total taxable value of land and additions on the property. | Land | Improvement |
|---|---|---|---|---|
| 2024 | $3,856 | $141,672 | $22,800 | $118,872 |
| 2023 | $2,830 | $116,134 | $17,600 | $98,534 |
| 2022 | $3,365 | $107,999 | $16,000 | $91,999 |
Property History
| Date | Event | Price | List to Sale | Price per Sq Ft | Prior Sale |
|---|---|---|---|---|---|
| 11/03/2025 11/03/25 | Price Changed | $353,000 | -0.6% | $148 / Sq Ft | |
| 07/31/2025 07/31/25 | For Sale | $355,000 | +26.3% | $149 / Sq Ft | |
| 09/22/2021 09/22/21 | Sold | $280,990 | 0.0% | $119 / Sq Ft | View Prior Sale |
| 05/22/2021 05/22/21 | Pending | -- | -- | -- | |
| 05/22/2021 05/22/21 | For Sale | $280,990 | -- | $119 / Sq Ft |
Purchase History
| Date | Type | Sale Price | Title Company |
|---|---|---|---|
| Limited Warranty Deed | $280,990 | -- |
Mortgage History
| Date | Status | Loan Amount | Loan Type |
|---|---|---|---|
| Open | $140,800 | New Conventional |
Source: Savannah Multi-List Corporation
MLS Number: SA335535
APN: 0418F629
- 107 Tupelo Trail
- 144 Tobago Cir
- 225 Caribbean Village Dr
- 100 Butternut Blvd
- 807 Hyacinth Cir
- 178 Tobago Cir
- 804 Hyacinth Cir
- 108 Butternut Blvd
- 247 Caribbean Village Dr
- 276 Caribbean Village Dr
- 275 Caribbean Village Dr
- 404 Banberry Ct
- 131 Butternut Ct
- 101 Cotton Bluff Ct
- 108 Cotton Bluff Ct
- 548 Amsonia Cir
- 29 Allston Ln
- 194 Brookline Dr
- 196 Brookline Dr
- 118 Tobago Cir
- 106 Orchid Ct
- 233 Caribbean Village Dr
- 201 Antigua Place
- 105 Creekside Blvd Unit Cumberland
- 105 Creekside Blvd Unit Rose Dhu
- 105 Creekside Blvd Unit Julian
- 105 Creekside Blvd
- 101 Fenway St
- 25 Ashmont St
- 106 Brookline Dr
- 270 Cromer St
- 250 Goodleigh Cir
- 100 Slade St Unit Austin
- 100 Slade St Unit Houston
- 4 Bridlington Way
- 4 Buxton Ave
- 123 Grimsby Rd
- 30 Winslow Cir
- 19 Winslow Cir
