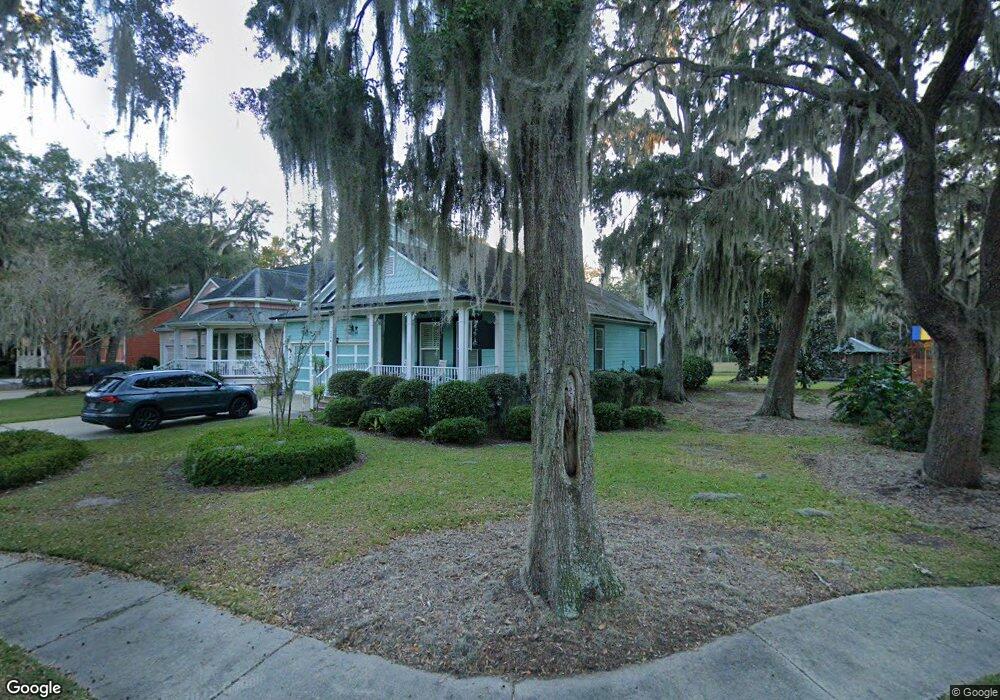126 Village Rd Midway, GA 31320
Estimated Value: $351,880 - $441,000
3
Beds
2
Baths
1,897
Sq Ft
$210/Sq Ft
Est. Value
About This Home
This home is located at 126 Village Rd, Midway, GA 31320 and is currently estimated at $398,970, approximately $210 per square foot. 126 Village Rd is a home located in Liberty County with nearby schools including Liberty Elementary School, Midway Middle School, and Liberty County High School.
Ownership History
Date
Name
Owned For
Owner Type
Purchase Details
Closed on
May 25, 2018
Sold by
Reynolds Rebecca L
Bought by
Webster Steven
Current Estimated Value
Home Financials for this Owner
Home Financials are based on the most recent Mortgage that was taken out on this home.
Original Mortgage
$214,200
Outstanding Balance
$184,856
Interest Rate
4.5%
Mortgage Type
New Conventional
Estimated Equity
$214,114
Purchase Details
Closed on
Jan 31, 2011
Sold by
Terra Firma Development Inc
Bought by
Reynolds Rebecca L
Home Financials for this Owner
Home Financials are based on the most recent Mortgage that was taken out on this home.
Original Mortgage
$166,000
Interest Rate
4.82%
Mortgage Type
New Conventional
Purchase Details
Closed on
Apr 21, 2010
Sold by
Goodman Danny
Bought by
Terra Firma Development Llc
Purchase Details
Closed on
Nov 17, 2004
Sold by
Goodman Danny and Goodman Georgette
Bought by
Terra Firma Development Llc
Create a Home Valuation Report for This Property
The Home Valuation Report is an in-depth analysis detailing your home's value as well as a comparison with similar homes in the area
Home Values in the Area
Average Home Value in this Area
Purchase History
| Date | Buyer | Sale Price | Title Company |
|---|---|---|---|
| Webster Steven | $238,000 | -- | |
| Reynolds Rebecca L | $207,500 | -- | |
| Terra Firma Development Llc | -- | -- | |
| Terra Firma Development Llc | -- | -- |
Source: Public Records
Mortgage History
| Date | Status | Borrower | Loan Amount |
|---|---|---|---|
| Open | Webster Steven | $214,200 | |
| Previous Owner | Reynolds Rebecca L | $166,000 |
Source: Public Records
Tax History Compared to Growth
Tax History
| Year | Tax Paid | Tax Assessment Tax Assessment Total Assessment is a certain percentage of the fair market value that is determined by local assessors to be the total taxable value of land and additions on the property. | Land | Improvement |
|---|---|---|---|---|
| 2024 | $5,724 | $134,535 | $16,000 | $118,535 |
| 2023 | $5,724 | $128,172 | $16,000 | $112,172 |
| 2022 | $3,564 | $88,072 | $16,000 | $72,072 |
| 2021 | $3,506 | $86,909 | $16,000 | $70,909 |
| 2020 | $3,311 | $81,730 | $16,000 | $65,730 |
| 2019 | $3,256 | $82,460 | $16,000 | $66,460 |
| 2018 | $3,133 | $80,137 | $16,000 | $64,137 |
| 2017 | $2,297 | $69,746 | $8,000 | $61,746 |
| 2016 | $2,591 | $70,410 | $8,000 | $62,410 |
| 2015 | $2,471 | $63,356 | $8,000 | $55,356 |
| 2014 | $2,471 | $66,222 | $8,000 | $58,222 |
| 2013 | -- | $57,196 | $8,000 | $49,196 |
Source: Public Records
Map
Nearby Homes
- 4787 Sunbury Rd
- 45 Dutchman's Cove Rd
- 94 Rookery View Dr
- 91 Sir Edward Teach Rd
- 73 Tondee Way
- 66 Galley Ln Unit 12
- 1734 Fort Morris Rd
- 0 Hager Ln Unit SA339320
- 430 Fancy Ct
- 22651 Ga Highway 144
- 0 Steeple Chase Ln
- 22651 Georgia 144
- 22532 Georgia 144
- 252 River Dr
- 187 Demeries Lake Ln
- Lot 21 Amarula Ln
- 24 Demeries Lake Ct
- 331 Silver Stream Ln
- 291 Kerry Dr
- 4305 Islands Hwy
- 126 Village Rd
- 116 Village Rd
- 104 Village Rd
- 178 Village Rd
- 0 Village Dr Unit 85450
- 0 Village Dr Unit 85447
- 0 Village Dr Unit 85440
- 0 Village Dr Unit 85445
- 0 Village Dr Unit 85444
- 0 Village Dr Unit 85441
- 0 Village Dr Unit 85442
- 0 Village Dr Unit 85446
- 0 Village Dr Unit 85443
- 0 Village Dr Unit 85448
- 0 Village Dr Unit 85452
- 0 Village Dr Unit 20 7072637
- 0 Village Dr Unit 18 7072635
- 0 Village Dr Unit 16 7072631
- 0 Village Dr Unit 14 7072628
- 0 Village Dr Unit 12 7072611
