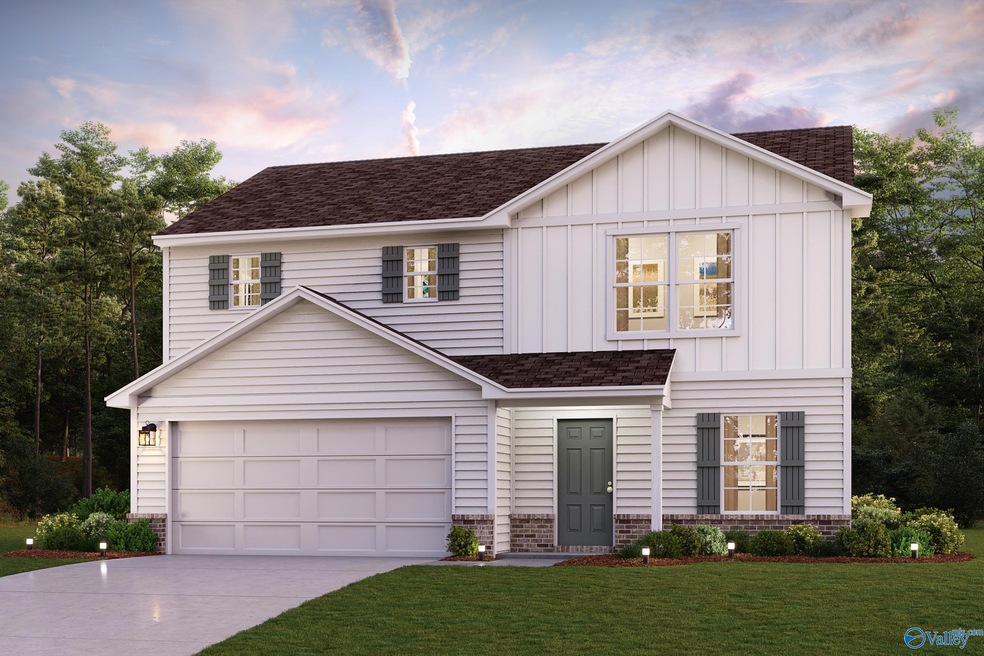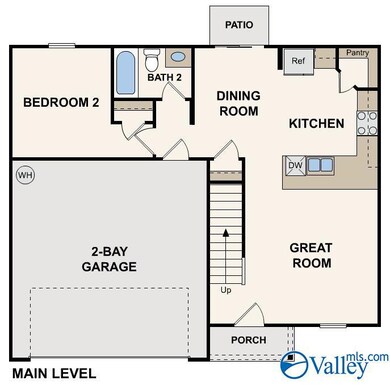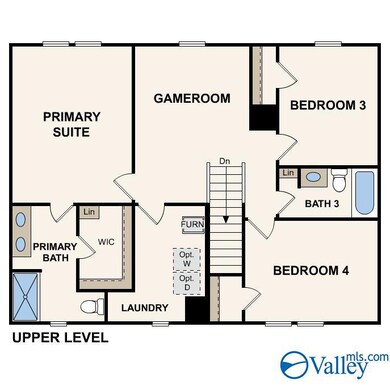126 Vulcan St Owens Cross Roads, AL 35763
Estimated payment $1,662/month
Highlights
- New Construction
- Cooling Available
- Heating Available
- Owens Cross Roads Elementary School Rated A-
About This Home
Come check out this BEAUTIFUL NEW 2-Story Home in the Ramsay Cove Community! The desirable Dupont Plan boasts an open design encompassing the Living, Dining, and Kitchen spaces. The Kitchen has gorgeous cabinets, granite countertops, and Stainless-Steel Appliances (Including Range with a Microwave hood and Dishwasher). There are 1 bedroom and a full bathroom on the 1st floor. All other bedrooms, including the primary suite, are on the 2nd floor. In addition, the primary suite has a private bath with dual vanity sinks and a walk-in closet. The other 2 bedrooms are well-sized and share another full-sized bath. This desirable plan also includes an additional Loft Space
Home Details
Home Type
- Single Family
Lot Details
- 0.28 Acre Lot
HOA Fees
- $50 Monthly HOA Fees
Parking
- 2 Car Garage
Home Design
- New Construction
- Slab Foundation
Interior Spaces
- 1,774 Sq Ft Home
- Property has 2 Levels
Bedrooms and Bathrooms
- 4 Bedrooms
- Primary bedroom located on second floor
- 3 Full Bathrooms
Schools
- New Hope Elementary School
- New Hope High School
Utilities
- Cooling Available
- Heating Available
Community Details
- Built by CENTURY COMMUNITIES
- Ramsay Cove Subdivision
Listing and Financial Details
- Tax Lot 4
Map
Home Values in the Area
Average Home Value in this Area
Property History
| Date | Event | Price | List to Sale | Price per Sq Ft |
|---|---|---|---|---|
| 06/05/2025 06/05/25 | Pending | -- | -- | -- |
| 05/02/2025 05/02/25 | For Sale | $256,990 | 0.0% | $145 / Sq Ft |
| 04/28/2025 04/28/25 | Price Changed | $256,990 | +0.8% | $145 / Sq Ft |
| 04/28/2025 04/28/25 | Pending | -- | -- | -- |
| 04/12/2025 04/12/25 | Price Changed | $254,990 | -3.8% | $144 / Sq Ft |
| 03/27/2025 03/27/25 | For Sale | $264,990 | -- | $149 / Sq Ft |
Source: ValleyMLS.com
MLS Number: 21884552
- 124 Vulcan St
- 128 Vulcan St
- ROANOKE Plan at Ramsay Cove
- DUPONT Plan at Ramsay Cove
- GARDNER Plan at Ramsay Cove
- ESSEX Plan at Ramsay Cove
- Woodruff Plan at Ramsay Cove
- 116 Vulcan St
- 114 Vulcan St
- The Daphne Plan at Ramsay Cove
- The Butler Plan at Ramsay Cove
- The Chelsea A Plan at Ramsay Cove
- The Franklin Plan at Ramsay Cove
- The Everett Plan at Ramsay Cove
- The Shelby A Plan at Ramsay Cove
- 112 Luxor Ave
- 108 Vulcan St
- 110 Vulcan St
- 106 Vulcan St
- 118 Luxor Ave



