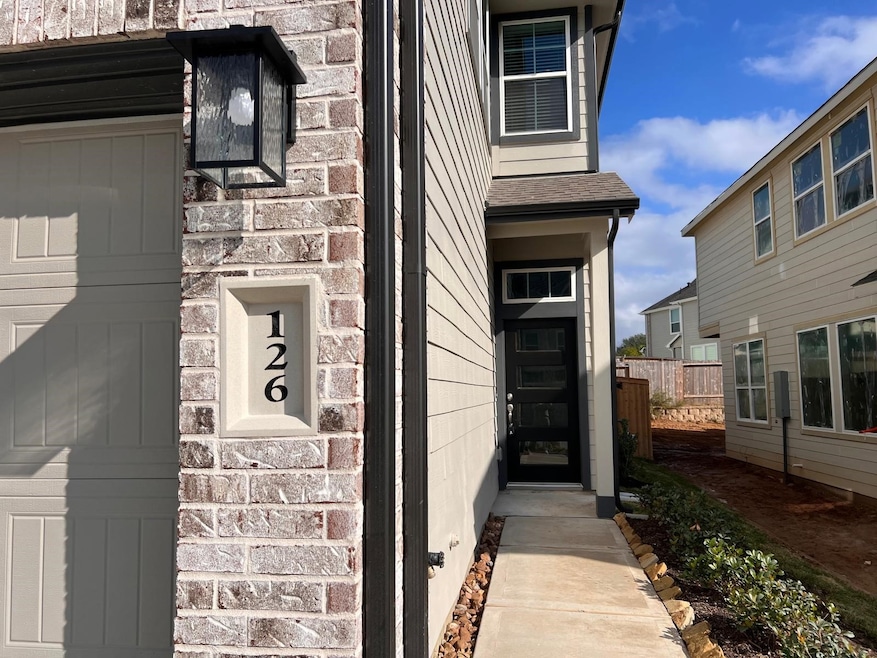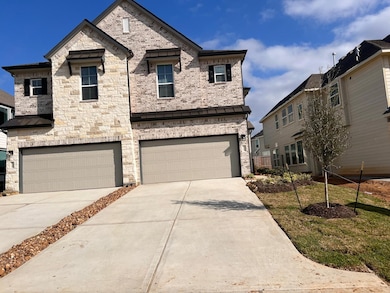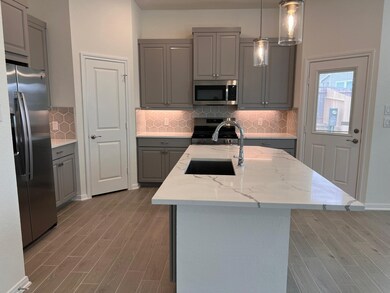126 W Coralburst Loop Montgomery, TX 77316
Wood Forest NeighborhoodHighlights
- New Construction
- High Ceiling
- Community Pool
- Stewart Elementary School Rated A
- Quartz Countertops
- Family Room Off Kitchen
About This Home
Welcome to 126 W Coralburst Loop, a brand-new, never-lived-in townhouse in the highly desirable Woodforest community. This modern 3-bedroom, 3-bath home offers approximately 1,699 sq ft of thoughtfully designed living space, featuring an open-concept layout and a bright kitchen with a breakfast bar, under-cabinet lighting, and a full stainless steel appliance package. Enjoy comfort and efficiency with ENERGY STAR® certified appliances, zoned HVAC, and insulated low-E windows throughout. The home includes an attached garage, a private backyard with a patio, and stylish tile and carpet flooring. Ideally situated within a master-planned community, residents have access to miles of wooded trails, parks, playgrounds, pools, and the 27-hole Woodforest Golf Club. For added convenience, the elementary school is located just a short distance away, making daily routines effortless. This property is perfect for those seeking modern living, convenience, and a vibrant outdoor lifestyle.
Townhouse Details
Home Type
- Townhome
Est. Annual Taxes
- $638
Year Built
- Built in 2025 | New Construction
Lot Details
- 3,118 Sq Ft Lot
- Property is Fully Fenced
Parking
- 2 Car Attached Garage
- Driveway
Interior Spaces
- 1,699 Sq Ft Home
- 2-Story Property
- High Ceiling
- Ceiling Fan
- Family Room Off Kitchen
- Combination Dining and Living Room
- Utility Room
Kitchen
- Gas Oven
- Gas Range
- Microwave
- Dishwasher
- Kitchen Island
- Quartz Countertops
- Disposal
Flooring
- Carpet
- Tile
Bedrooms and Bathrooms
- 3 Bedrooms
- En-Suite Primary Bedroom
- Double Vanity
- Bathtub with Shower
Laundry
- Dryer
- Washer
Schools
- Stewart Elementary School
- Peet Junior High School
- Conroe High School
Utilities
- Central Heating and Cooling System
- Heating System Uses Gas
Listing and Financial Details
- Property Available on 12/8/25
- Long Term Lease
Community Details
Overview
- Woodforest Subdivision
Recreation
- Community Pool
Pet Policy
- Call for details about the types of pets allowed
- Pet Deposit Required
Map
Source: Houston Association of REALTORS®
MLS Number: 12172893
APN: 9653-07-05700
- 146 W Coralburst Loop
- 150 W Coralburst Loop
- 130 W Coralburst Loop
- 115 W Coralburst Loop
- 119 W Coralburst Loop
- 123 W Coralburst Loop
- 111 W Coralburst Loop
- 127 W Coralburst Loop
- 107 W Coralburst Loop
- 116 W Coralburst Loop
- 120 W Coralburst Loop
- 2300P Plan at Audubon - Audubon 45'
- 1722W Plan at Woodhavyn - 40'
- 1984P Plan at Audubon - Audubon 45'
- 1878W Plan at Woodhavyn - 40'
- 1650W Plan at Woodhavyn - 40'
- 1942P Plan at Audubon - Audubon 45'
- 2330W Plan at Woodhavyn - 40'
- 1653P Plan at Audubon - Audubon 45'
- 2443W Plan at Woodhavyn - 40'
- 135 W Coralburst Loop Unit 1
- 620 Silver Pear Ct
- 648 Silver Pear Ct
- 204 Cider Gum Place
- 343 E Coralburst Loop
- 288 Mallorn Ln
- 114 Axlewood Ct
- 219 Biltmore Loop
- 174 Cheswood Forest Dr
- 106 Berlandier Ash Ct
- 194 Kinnerly Peak Place
- 134 Mimosa Silk Ct
- 150 N Greatwood Glen Place
- 193 Climbing Oaks Place
- 143 N Greatwood Glen Place
- 106 Knollbrook Cir
- 106 Colina Vista Way
- 208 Forest Peak Way
- 418 Glacier Pass
- 900 New Day Ave







