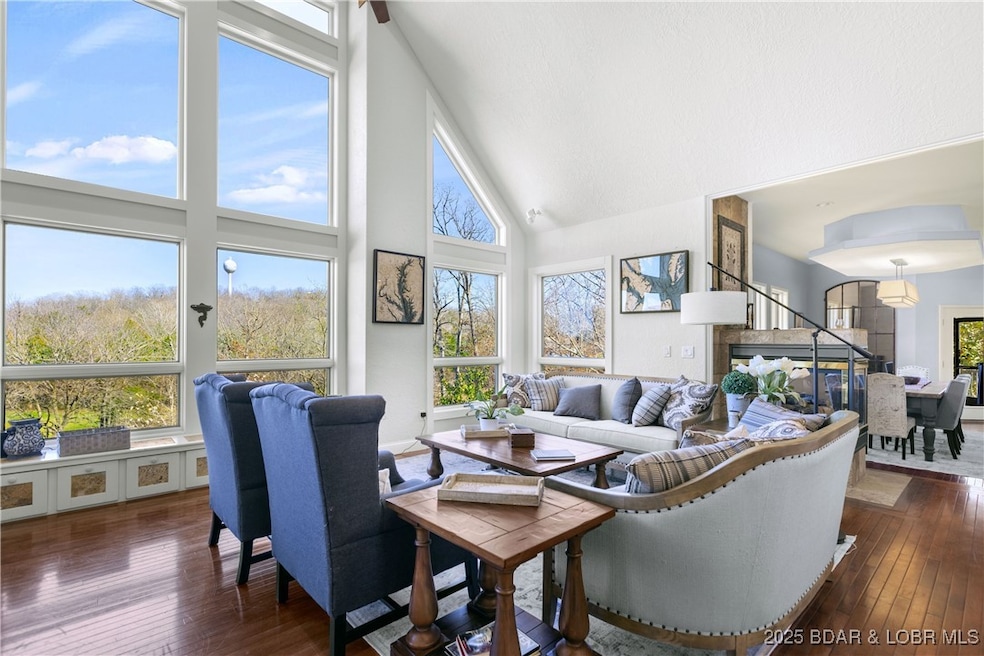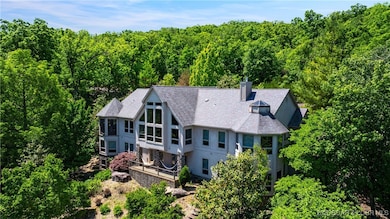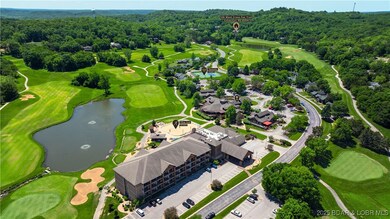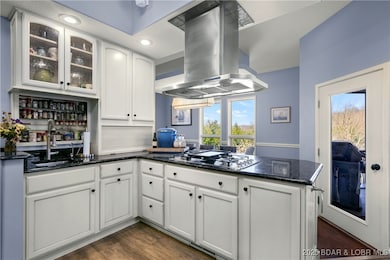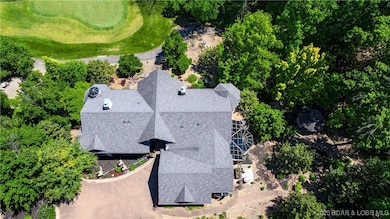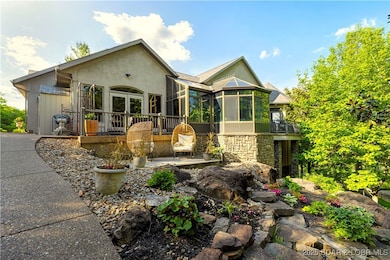126 W Cross Fox Trail Camdenton, MO 65020
Estimated payment $7,426/month
Highlights
- On Golf Course
- Boat Ramp
- Fitness Center
- Community Boat Facilities
- Greenhouse
- Heated Driveway
About This Home
Discover the epitome of luxury & comfort in Old Kinderhook Golf Resort at the beautiful Lake of the Ozarks with this stunning 6-bedroom, 3.5-bathroom residence, where every detail is precisely crafted for an unparalleled living experience. Home sits on 3 large lots right on the Golf Course. From the moment you arrive, the heated, flat driveway welcomes you, setting the stage for the marvels within. Heart of the home is the kitchen, equipped with modern appliances, three food warming drawers, a cozy breakfast nook, & a dining room, perfect for both casual and formal gatherings. Master suite is a sanctuary of relaxation, featuring a sitting room with a see-through fireplace that transitions to the primary bath, highlighted by a jetted tub for ultimate relaxation. There are many entertainment options with a media room, game room, & a uniquely concealed wine cellar behind a secret wall entrance. Additionally, a panic/storm room offers peace of mind. The outdoor space is equally impressive, with extensive decking both covered and uncovered, a gazebo, climate controlled green house, and a waterfall with ponds, all set against the backdrop of the prestigious Old Kinderhook golf course.
Listing Agent
Keller Williams L.O. Realty Brokerage Phone: (573) 348-9898 License #2010036428 Listed on: 05/19/2025

Co-Listing Agent
Keller Williams L.O. Realty Brokerage Phone: (573) 348-9898 License #2008025981
Home Details
Home Type
- Single Family
Est. Annual Taxes
- $4,543
Year Built
- Built in 2003 | Remodeled
Lot Details
- 1.03 Acre Lot
- Lot Dimensions are 346x143x366x111
- On Golf Course
- Gentle Sloping Lot
- Sprinklers on Timer
- Wooded Lot
- Garden
HOA Fees
- $182 Monthly HOA Fees
Parking
- 2 Car Attached Garage
- Running Water Available in Garage
- Garage Door Opener
- Heated Driveway
Home Design
- Poured Concrete
- Stucco
- Stone
Interior Spaces
- 6,793 Sq Ft Home
- 1-Story Property
- Wet Bar
- Furnished or left unfurnished upon request
- Wired For Sound
- Coffered Ceiling
- Tray Ceiling
- Vaulted Ceiling
- Ceiling Fan
- Skylights
- 2 Fireplaces
- Window Treatments
- Wood Flooring
- Home Security System
- Property Views
- Attic
Kitchen
- Breakfast Area or Nook
- Oven
- Stove
- Cooktop
- Microwave
- Built-In or Custom Kitchen Cabinets
- Disposal
Bedrooms and Bathrooms
- 6 Bedrooms
- Walk-In Closet
- Hydromassage or Jetted Bathtub
- Walk-in Shower
Laundry
- Dryer
- Washer
Finished Basement
- Walk-Out Basement
- Basement Fills Entire Space Under The House
Outdoor Features
- Boat Ramp
- Deck
- Covered Patio or Porch
- Greenhouse
- Gazebo
- Storm Cellar or Shelter
Utilities
- Forced Air Heating and Cooling System
- Combination Of Heating Systems
- Heating System Uses Gas
- Treatment Plant
- Water Softener is Owned
- Internet Available
Additional Features
- Low Threshold Shower
- Property is near a golf course
Listing and Financial Details
- Exclusions: All personal items, furnishings, and decor will not be included. Furnishings and decor may be available for purchase.
- Assessor Parcel Number 13803300000000066000
Community Details
Overview
- Association fees include road maintenance, water, sewer
- Old Kinderhook Subdivision
Amenities
- Clubhouse
Recreation
- Community Boat Facilities
- Tennis Courts
- Fitness Center
- Community Pool
Security
- Security Service
- Gated Community
Map
Home Values in the Area
Average Home Value in this Area
Tax History
| Year | Tax Paid | Tax Assessment Tax Assessment Total Assessment is a certain percentage of the fair market value that is determined by local assessors to be the total taxable value of land and additions on the property. | Land | Improvement |
|---|---|---|---|---|
| 2025 | $4,699 | $104,050 | $0 | $0 |
| 2023 | $4,543 | $104,050 | $0 | $0 |
| 2022 | $4,449 | $104,050 | $0 | $0 |
| 2021 | $4,449 | $104,050 | $0 | $0 |
| 2020 | $4,476 | $104,050 | $0 | $0 |
| 2019 | $4,476 | $104,050 | $0 | $0 |
| 2018 | $4,477 | $104,050 | $0 | $0 |
| 2017 | $4,187 | $104,050 | $0 | $0 |
| 2016 | $4,084 | $102,470 | $0 | $0 |
| 2015 | $4,340 | $102,470 | $0 | $0 |
| 2014 | $4,336 | $102,470 | $0 | $0 |
| 2013 | -- | $102,470 | $0 | $0 |
Property History
| Date | Event | Price | List to Sale | Price per Sq Ft | Prior Sale |
|---|---|---|---|---|---|
| 05/19/2025 05/19/25 | For Sale | $1,300,000 | +91.2% | $191 / Sq Ft | |
| 08/27/2018 08/27/18 | Sold | -- | -- | -- | View Prior Sale |
| 07/28/2018 07/28/18 | Pending | -- | -- | -- | |
| 05/17/2018 05/17/18 | For Sale | $680,000 | -- | $107 / Sq Ft |
Purchase History
| Date | Type | Sale Price | Title Company |
|---|---|---|---|
| Deed | -- | -- |
Source: Bagnell Dam Association of REALTORS®
MLS Number: 3577812
APN: 13-8.0-33.0-000.0-000-066.000
- 120 W Crossfox Trail
- Pl 3 Lt 69 Cross Fox Trail
- 23 Cottage Park E Unit 21 & 22
- 23 Cottage Park E Unit 22
- 23 Cottage Park E Unit 21
- 315 Country Ridge Dr
- 42 Cottage Park W Unit 35
- 9 Lost Spike Ct
- 7 Lost Spike Ct
- 117 Lost Spike Ct
- 207 Weiskopf Way
- 119 Golf View Dr
- 129 Golf View Dr
- 216 Weiskopf Way
- 132 Golf View Dr
- 602 Fox Ridge Way
- 50 Sunstone Dr
- Lot 9 Country Ridge Dr
- Pl 2 Lot 25 Country Ridge Dr
- Lot 26 Country Ridge Dr
