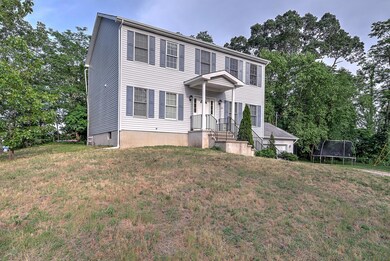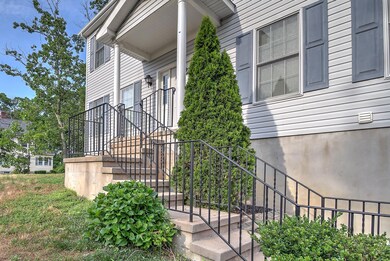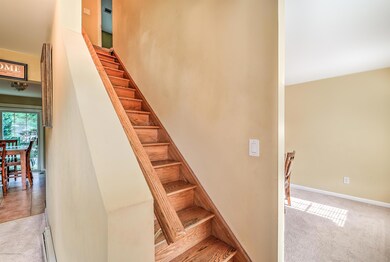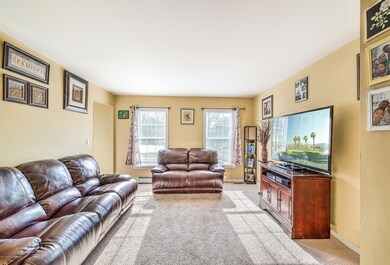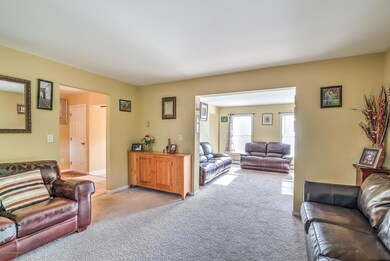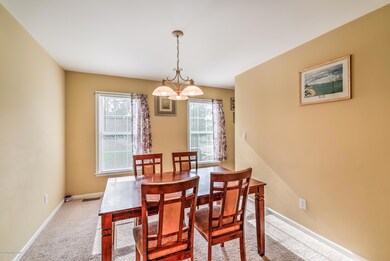
126 Walnut St Neptune, NJ 07753
Highlights
- New Kitchen
- No HOA
- Oversized Lot
- Colonial Architecture
- 2 Car Direct Access Garage
- Oversized Parking
About This Home
As of May 2018PRICED TO SELL! Spacious and newer colonial home in a family friendly section of Neptune Township. This 4 bedroom home sits on top of a full open basement with high ceilings, laundry and plenty of room for storage, recreation space or potential for additional living space and direct access into the 2 car attached garage. Interior features include a newer kitchen with dining area, separate living, formal dining and family rooms, a large master suite with multiple closets and large bathroom, hot water baseboard heat and central air. This home is only 12 years old and is nicely situated on a corner lot. Make your arrangements to see it today.
Home Details
Home Type
- Single Family
Est. Annual Taxes
- $7,037
Year Built
- Built in 2005
Lot Details
- Lot Dimensions are 75 x 157
- Oversized Lot
Parking
- 2 Car Direct Access Garage
- Basement Garage
- Oversized Parking
Home Design
- Colonial Architecture
- Shingle Roof
- Vinyl Siding
Interior Spaces
- 2,000 Sq Ft Home
- 3-Story Property
- Sliding Doors
- Entrance Foyer
- Family Room
- Living Room
- Dining Room
- Wall to Wall Carpet
- Basement Fills Entire Space Under The House
Kitchen
- New Kitchen
- Gas Cooktop
- Stove
- Range Hood
Bedrooms and Bathrooms
- 4 Bedrooms
- Primary bedroom located on second floor
- Walk-In Closet
- Primary Bathroom is a Full Bathroom
Schools
- Neptune Middle School
Utilities
- Central Air
- Heating System Uses Natural Gas
- Natural Gas Water Heater
Community Details
- No Home Owners Association
Listing and Financial Details
- Assessor Parcel Number 35-01615-0000-00001
Ownership History
Purchase Details
Purchase Details
Home Financials for this Owner
Home Financials are based on the most recent Mortgage that was taken out on this home.Purchase Details
Purchase Details
Home Financials for this Owner
Home Financials are based on the most recent Mortgage that was taken out on this home.Purchase Details
Home Financials for this Owner
Home Financials are based on the most recent Mortgage that was taken out on this home.Similar Homes in the area
Home Values in the Area
Average Home Value in this Area
Purchase History
| Date | Type | Sale Price | Title Company |
|---|---|---|---|
| Interfamily Deed Transfer | -- | None Available | |
| Deed | $326,000 | Fidelity National Title | |
| Deed | $215,200 | Fortune Title Agency Inc | |
| Deed | $370,000 | -- | |
| Deed | $30,000 | -- |
Mortgage History
| Date | Status | Loan Amount | Loan Type |
|---|---|---|---|
| Open | $319,163 | VA | |
| Closed | $318,000 | VA | |
| Previous Owner | $360,000 | Unknown | |
| Previous Owner | $332,630 | No Value Available | |
| Previous Owner | $175,000 | New Conventional | |
| Previous Owner | $20,000 | No Value Available |
Property History
| Date | Event | Price | Change | Sq Ft Price |
|---|---|---|---|---|
| 05/03/2018 05/03/18 | Sold | $326,000 | +51.5% | $163 / Sq Ft |
| 07/27/2015 07/27/15 | Sold | $215,200 | -- | $111 / Sq Ft |
Tax History Compared to Growth
Tax History
| Year | Tax Paid | Tax Assessment Tax Assessment Total Assessment is a certain percentage of the fair market value that is determined by local assessors to be the total taxable value of land and additions on the property. | Land | Improvement |
|---|---|---|---|---|
| 2025 | -- | $531,600 | $217,400 | $314,200 |
| 2024 | -- | $506,300 | $190,400 | $315,900 |
| 2023 | -- | $472,000 | $161,200 | $310,800 |
| 2022 | $0 | $445,900 | $146,500 | $299,400 |
| 2021 | $7,042 | $338,800 | $105,900 | $232,900 |
| 2020 | $7,042 | $342,300 | $116,500 | $225,800 |
| 2019 | $7,042 | $328,300 | $116,500 | $211,800 |
| 2018 | $7,252 | $334,200 | $116,500 | $217,700 |
| 2017 | $6,989 | $309,400 | $107,900 | $201,500 |
| 2016 | $7,037 | $310,700 | $107,900 | $202,800 |
| 2015 | $6,859 | $308,000 | $107,900 | $200,100 |
| 2014 | $8,558 | $315,900 | $97,500 | $218,400 |
Agents Affiliated with this Home
-
Robert Lange

Seller's Agent in 2018
Robert Lange
RE/MAX
(732) 300-4307
3 in this area
418 Total Sales
-
John Glancy

Seller Co-Listing Agent in 2018
John Glancy
RE/MAX at Barnegat Bay
(732) 914-0074
2 in this area
66 Total Sales
-
Kathrine See

Buyer's Agent in 2018
Kathrine See
Weichert Realtors-Toms River
(732) 241-4212
76 Total Sales
-
George Broome
G
Buyer's Agent in 2015
George Broome
RE/MAX
(609) 693-5002
3 Total Sales
Map
Source: MOREMLS (Monmouth Ocean Regional REALTORS®)
MLS Number: 21723506
APN: 35-01615-0000-00001
- 106 Fenchurch Way
- 1 Oak Dr
- 327 W Sylvania Ave
- 1000 Corlies Ave
- 123 Smock Ave
- 1252 Adams Way
- 1508 Alpine Trail
- 805 Alpine Trail
- 113 Sunshine Pkwy
- 102 Allenhurst Ave
- 222 Robbins Rd
- 7 Overbrook Place
- 220 W Sylvania Ave Unit 25
- 220 W Sylvania Ave Unit 11
- 220 W Sylvania Ave Unit 16
- 207 Frankfort Ave
- 1901 Alpine Trail
- 105 Louisville Ave
- 111 Durand Rd
- 608 Wayside Rd

