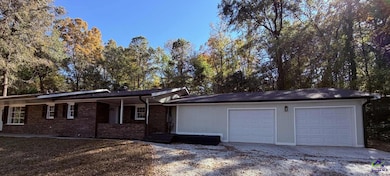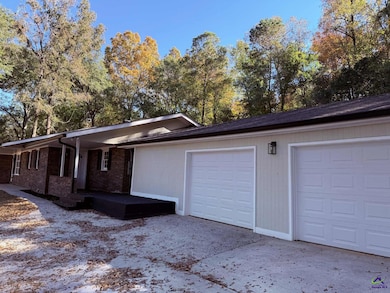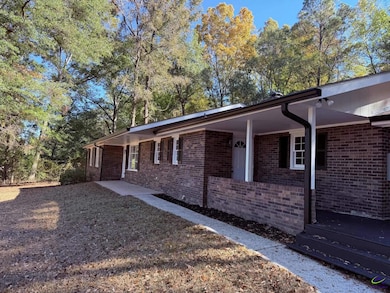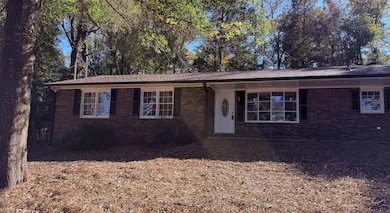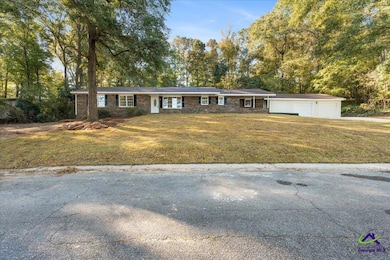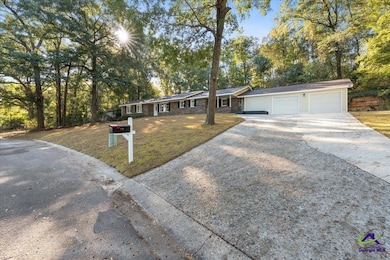126 Waterfront Way Warner Robins, GA 31093
Estimated payment $1,613/month
Highlights
- 2 Fireplaces
- Home Office
- 2 Car Attached Garage
- Granite Countertops
- Porch
- 1-Story Property
About This Home
Seller offering $5,000 in Seller Concessions! Completely Renovated Home with Water Views & Modern Comforts! Welcome to this beautifully top-to-bottom renovated home, where no detail has been overlooked. Sitting on a spacious 0.76-acre lot, this move-in-ready property offers water views from the front and a perfect blend of modern upgrades and timeless charm. Step inside to discover a bright, open floorplan that flows effortlessly from the oversized kitchen into the main living area—ideal for entertaining or relaxing with family. The kitchen is a true centerpiece, featuring gleaming granite countertops, brand-new stainless steel appliances, and plenty of workspace and storage. With two large living spaces, each featuring a cozy wood-burning fireplace, there’s room for everyone to spread out and enjoy. You'll find three generously sized bedrooms, 2.5 stylishly updated bathrooms, and a versatile finished flex room—perfect for a home office, playroom, gym, or extra storage. Enjoy peace of mind with every major system updated, including: Brand-new roof Fully serviced HVAC system New windows and doors throughout Premium laminate flooring in every room Oversized two-car garage with new garage doors and motors Whether you're taking in the relaxing water views from your front yard or relaxing by the fire, this home offers the best of indoor comfort and outdoor serenity.
Home Details
Home Type
- Single Family
Est. Annual Taxes
- $1,668
Year Built
- Built in 1984
Home Design
- Brick Front
Interior Spaces
- 2,573 Sq Ft Home
- 1-Story Property
- Ceiling Fan
- 2 Fireplaces
- Dining Room
- Home Office
- Crawl Space
Kitchen
- Electric Range
- Free-Standing Range
- Granite Countertops
Flooring
- Laminate
- Luxury Vinyl Plank Tile
Bedrooms and Bathrooms
- 3 Bedrooms
Parking
- 2 Car Attached Garage
- Garage Door Opener
Schools
- Northside Elementary And Middle School
- Northside High School
Utilities
- Central Heating and Cooling System
- Heat Pump System
Additional Features
- Porch
- 0.76 Acre Lot
Map
Home Values in the Area
Average Home Value in this Area
Tax History
| Year | Tax Paid | Tax Assessment Tax Assessment Total Assessment is a certain percentage of the fair market value that is determined by local assessors to be the total taxable value of land and additions on the property. | Land | Improvement |
|---|---|---|---|---|
| 2024 | $1,668 | $71,720 | $5,480 | $66,240 |
| 2023 | $1,317 | $56,480 | $4,800 | $51,680 |
| 2022 | $1,208 | $51,960 | $4,800 | $47,160 |
| 2021 | $1,101 | $47,320 | $4,800 | $42,520 |
| 2020 | $938 | $40,440 | $4,800 | $35,640 |
| 2019 | $938 | $40,440 | $4,800 | $35,640 |
| 2018 | $938 | $40,440 | $4,800 | $35,640 |
| 2017 | $939 | $40,440 | $4,800 | $35,640 |
| 2016 | $941 | $40,440 | $4,800 | $35,640 |
| 2015 | $943 | $40,440 | $4,800 | $35,640 |
| 2014 | -- | $40,440 | $4,800 | $35,640 |
| 2013 | -- | $42,360 | $4,800 | $37,560 |
Property History
| Date | Event | Price | List to Sale | Price per Sq Ft |
|---|---|---|---|---|
| 10/16/2025 10/16/25 | For Sale | $279,000 | -- | $108 / Sq Ft |
Purchase History
| Date | Type | Sale Price | Title Company |
|---|---|---|---|
| Trustee Deed | $67,100 | None Listed On Document | |
| Trustee Deed | $67,100 | None Listed On Document | |
| Deed | -- | -- | |
| Warranty Deed | $94,000 | None Available | |
| Deed | -- | -- | |
| Deed | -- | -- | |
| Deed | $82,000 | -- | |
| Deed | -- | -- | |
| Deed | -- | -- |
Mortgage History
| Date | Status | Loan Amount | Loan Type |
|---|---|---|---|
| Previous Owner | $75,200 | New Conventional |
Source: Central Georgia MLS
MLS Number: 256656
APN: 00094A030000
- 102 Jessica Dr
- 108 Margaret Dr
- 49 Hampton Cir
- 835 Johnson Rd
- 206 Northlake Dr
- 128 Barnesdale Dr
- 117 Northeast Dr
- 310 Northlake Dr
- 409 Forest Lake Dr
- 608 Clemson Dr
- 613 Greenbriar Rd
- 209 Scarborough Rd
- 113 Martin Mill Trail
- 301 Oregon Trail
- 110 Silas Ct
- 100 Mauldon Ct
- 509 King Dr
- 1005 Elberta Rd
- 1040 N Davis Dr
- 1040 N Davis Dr

