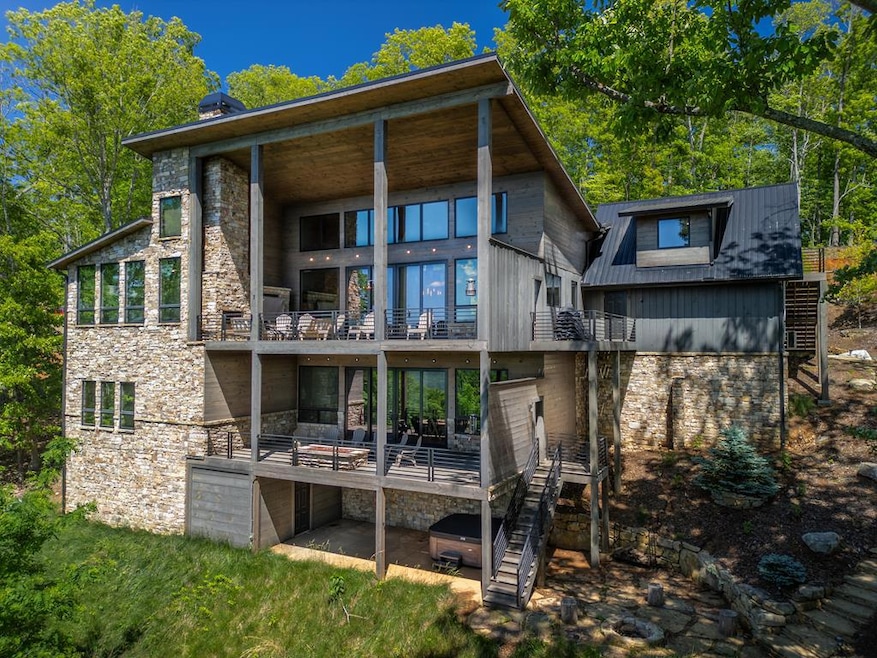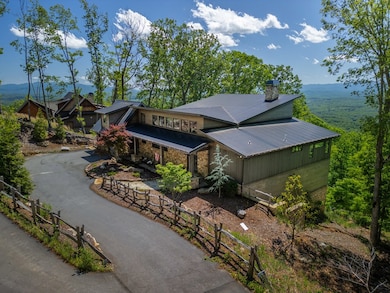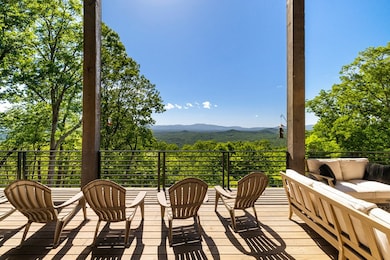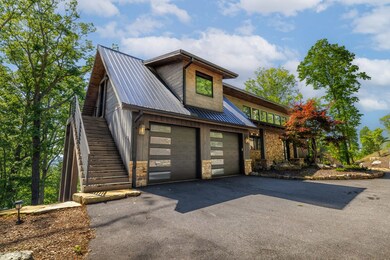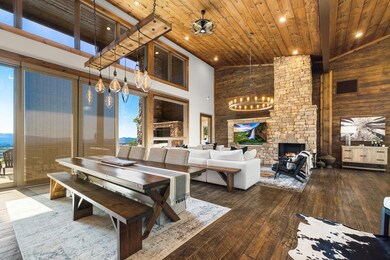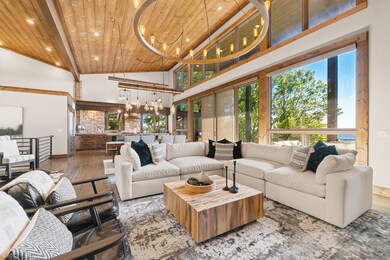Presenting a masterfully crafted lodge by renowned builder Keith Sumner. This exquisite residence offers an unparalleled living experience with year-round, long-range mountain vistas. Step inside to discover five spacious bedrooms, five full bathrooms, and two half bathrooms. Custom features abound, including bespoke cabinetry, elegant countertops, slate flooring and intricate rock work. The gourmet kitchen is a chef's delight, featuring top-of-the-line stainless steel Viking appliances, and a walk-in butler's pantry complete with a built-in wine cooler. This culinary hub seamlessly flows into the open-concept living and dining areas, which extend to expansive deck spaces, perfect for soaking in the breathtaking layered mountain views. The primary bedroom, located on the main level, is a luxurious retreat with an ensuite bathroom offering double vanities, a garden tub within the glass shower, and an oversized walk-in closet with convenient laundry facilities. Downstairs, the terrace level boasts a wet bar, additional living space, two bedrooms with ensuite bathrooms, and a bunk room equipped with six queen-sized beds, making it ideal for hosting guests. A two-car attached garage provides practicality, and an additional bedroom and bathroom are nestled above it, featuring a private entrance for added privacy. The home is beautifully appointed and surrounded by professional landscaping, making it a true oasis in the mountains. Don't miss the opportunity to own this exceptional property that perfectly blends luxury, comfort, and natural beauty.

