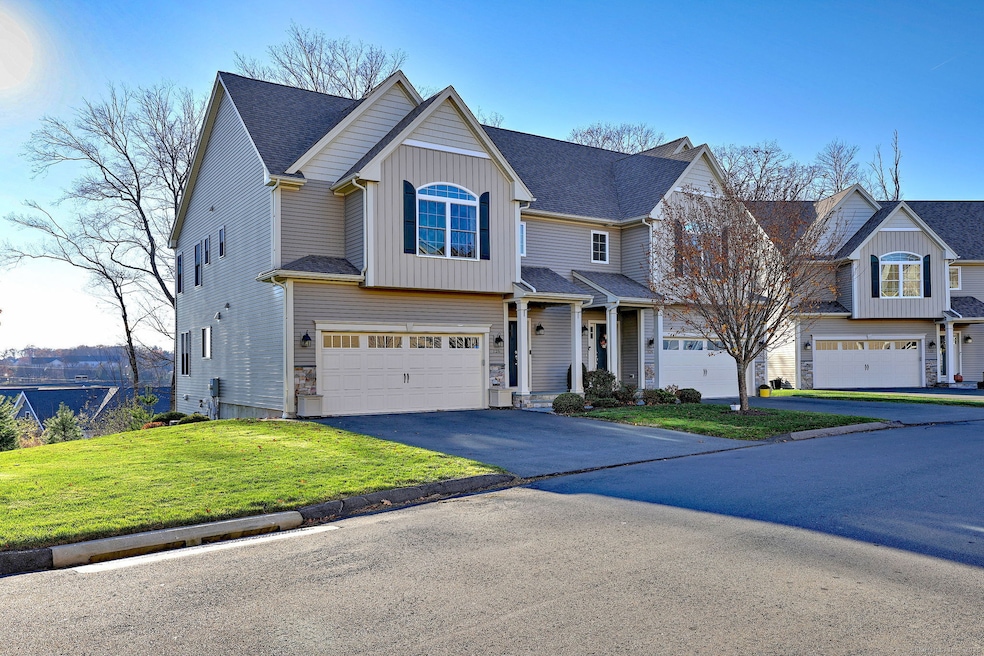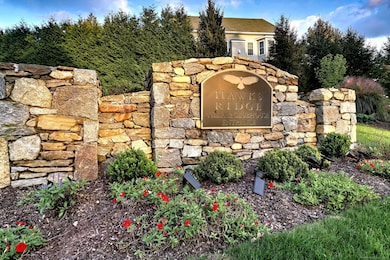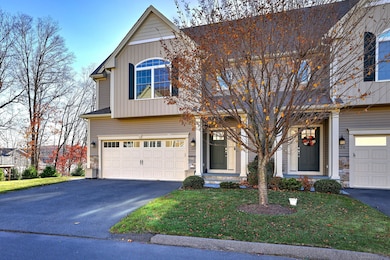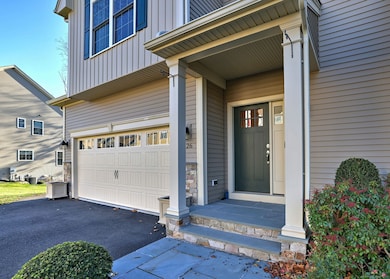126 Wells View Rd Shelton, CT 06484
Estimated payment $5,147/month
Highlights
- Outdoor Pool
- 1 Fireplace
- Central Air
- Attic
- End Unit
About This Home
Villa style end unit townhouse in Hawks Ridge. High ceilings, living room with gas fireplace, Kitchen with granite counters, induction stove and walk in pantry. Deck with full covered retractable awning Hardwood floors through out 1st and 2nd floor. Engineered wood floors in beautifully finished walk out basement with sliders.
Listing Agent
William Raveis Real Estate Brokerage Phone: (203) 339-2122 License #RES.0754457 Listed on: 11/21/2025

Townhouse Details
Home Type
- Townhome
Est. Annual Taxes
- $7,181
Year Built
- Built in 2019
HOA Fees
- $407 Monthly HOA Fees
Parking
- 2 Car Garage
Home Design
- Frame Construction
- Vinyl Siding
Interior Spaces
- 2,181 Sq Ft Home
- 1 Fireplace
- Attic or Crawl Hatchway Insulated
Kitchen
- Oven or Range
- Range Hood
- Dishwasher
- Disposal
Bedrooms and Bathrooms
- 3 Bedrooms
Laundry
- Laundry on upper level
- Washer
- Gas Dryer
Finished Basement
- Walk-Out Basement
- Basement Fills Entire Space Under The House
Schools
- Shelton High School
Utilities
- Central Air
- Heating System Uses Natural Gas
Additional Features
- Outdoor Pool
- End Unit
Listing and Financial Details
- Assessor Parcel Number 2717573
Community Details
Overview
- Association fees include club house, grounds maintenance, trash pickup, snow removal, pool service, road maintenance
- 109 Units
- Property managed by County Management
Pet Policy
- Pets Allowed
Map
Home Values in the Area
Average Home Value in this Area
Tax History
| Year | Tax Paid | Tax Assessment Tax Assessment Total Assessment is a certain percentage of the fair market value that is determined by local assessors to be the total taxable value of land and additions on the property. | Land | Improvement |
|---|---|---|---|---|
| 2025 | $7,181 | $381,570 | $0 | $381,570 |
| 2024 | $7,319 | $381,570 | $0 | $381,570 |
| 2023 | $6,666 | $381,570 | $0 | $381,570 |
| 2022 | $6,458 | $369,670 | $0 | $369,670 |
| 2021 | $7,401 | $335,960 | $0 | $335,960 |
| 2020 | $0 | $0 | $0 | $0 |
Property History
| Date | Event | Price | List to Sale | Price per Sq Ft | Prior Sale |
|---|---|---|---|---|---|
| 11/24/2025 11/24/25 | For Sale | $789,900 | +5.3% | $362 / Sq Ft | |
| 09/05/2025 09/05/25 | Sold | $750,000 | 0.0% | $253 / Sq Ft | View Prior Sale |
| 08/28/2025 08/28/25 | Pending | -- | -- | -- | |
| 07/25/2025 07/25/25 | For Sale | $750,000 | +41.3% | $253 / Sq Ft | |
| 01/28/2020 01/28/20 | Sold | $530,837 | +6.2% | $243 / Sq Ft | View Prior Sale |
| 12/15/2019 12/15/19 | Pending | -- | -- | -- | |
| 09/17/2019 09/17/19 | For Sale | $499,900 | -- | $229 / Sq Ft |
Purchase History
| Date | Type | Sale Price | Title Company |
|---|---|---|---|
| Warranty Deed | $750,000 | -- | |
| Warranty Deed | $530,836 | None Available | |
| Warranty Deed | $530,836 | None Available |
Mortgage History
| Date | Status | Loan Amount | Loan Type |
|---|---|---|---|
| Previous Owner | $325,000 | New Conventional |
Source: SmartMLS
MLS Number: 24141102
APN: SHEL M:39 L:12 S:126
- 96 Hillside Ave
- 0 Harvard Ave
- 28 Edgewood Ave
- 39 Coram Rd Unit 1
- 11 Mount Pleasant St
- 83 Myrtle St Unit BLDG 2, 5
- 42 Wells Ave
- 93 Myrtle St
- 26 King St
- 4 Windward Way Unit 4
- 3 Windward Way Unit 3
- 5 Windward Way Unit 5
- 2 Windward Way Unit 2
- 1 Windward Way Unit 1
- 16 Naugatuck Ave
- 50 Kneen St
- 11 Manton St
- 112 River Rd
- 25 Gilbert St
- 32 Hill St
- 142 Hillside Ave Unit 2
- 39 Coram Rd Unit 2
- 85 Kneen St Unit 1
- 83 Kneen St
- 143 Kneen St Unit 1
- 120 Maltby St Unit 1
- 154 New Haven Ave
- 169 Coram Ave Unit 169
- 59 High St
- 320 Howe Ave
- 47 Gilbert St Unit 1
- 90 Main St
- 441 Howe Ave
- 50 Bridge St
- 145 Canal St Unit 5
- 32 Oak Ave Unit A
- 45 White St
- 45 White St
- 143 Derby Ave Unit 2nd Floor
- 185 Canal St






