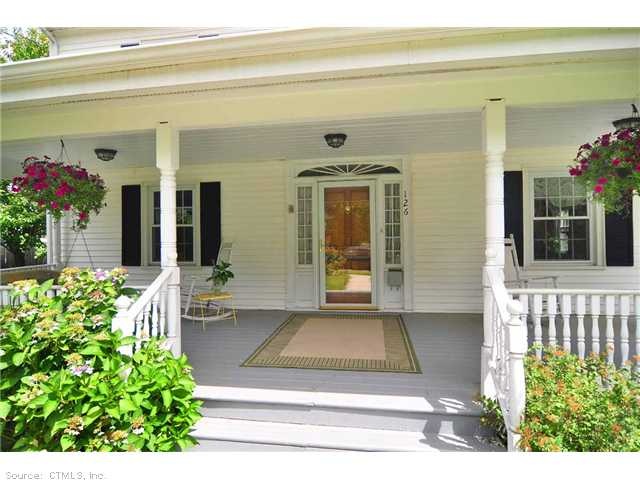
126 Whiting Ln West Hartford, CT 06119
Highlights
- Colonial Architecture
- Attic
- Wrap Around Balcony
- Whiting Lane School Rated A
- 1 Fireplace
- 2 Car Detached Garage
About This Home
As of June 2022Motivated seller! The house needs work but has grt bones. Perfect for you to customize.(Cond. Reflected in asking price.) 2 Car detch. Gar outfitted for handyman's workshop. Systems are updated but needs tlc. Great location. Owner says bring offers!
Last Agent to Sell the Property
Sue Ginsberg-DeJuan
RE/MAX Premier REALTORS License #RES.0261353 Listed on: 08/11/2013
Home Details
Home Type
- Single Family
Est. Annual Taxes
- $7,783
Year Built
- Built in 1924
Lot Details
- 9,148 Sq Ft Lot
- Open Lot
- Garden
Home Design
- Colonial Architecture
- Farmhouse Style Home
- Vinyl Siding
Interior Spaces
- 2,516 Sq Ft Home
- 1 Fireplace
- Thermal Windows
- Unfinished Basement
- Basement Fills Entire Space Under The House
- Storage In Attic
Kitchen
- Dishwasher
- Disposal
Bedrooms and Bathrooms
- 4 Bedrooms
- 2 Full Bathrooms
Parking
- 2 Car Detached Garage
- Driveway
Outdoor Features
- Wrap Around Balcony
- Outdoor Storage
Location
- Property is near a bus stop
Schools
- Whiting Lane Elementary School
- Hall High School
Utilities
- Radiator
- Heating System Uses Oil
- Heating System Uses Oil Above Ground
- Oil Water Heater
- Cable TV Available
Ownership History
Purchase Details
Home Financials for this Owner
Home Financials are based on the most recent Mortgage that was taken out on this home.Purchase Details
Home Financials for this Owner
Home Financials are based on the most recent Mortgage that was taken out on this home.Purchase Details
Home Financials for this Owner
Home Financials are based on the most recent Mortgage that was taken out on this home.Purchase Details
Home Financials for this Owner
Home Financials are based on the most recent Mortgage that was taken out on this home.Similar Homes in West Hartford, CT
Home Values in the Area
Average Home Value in this Area
Purchase History
| Date | Type | Sale Price | Title Company |
|---|---|---|---|
| Warranty Deed | $420,000 | None Available | |
| Warranty Deed | $282,000 | -- | |
| Deed | $167,500 | -- | |
| Deed | $142,000 | -- |
Mortgage History
| Date | Status | Loan Amount | Loan Type |
|---|---|---|---|
| Open | $357,000 | Purchase Money Mortgage | |
| Previous Owner | $225,600 | No Value Available | |
| Previous Owner | $27,000 | No Value Available | |
| Previous Owner | $134,500 | No Value Available | |
| Previous Owner | $134,000 | No Value Available | |
| Previous Owner | $113,600 | No Value Available |
Property History
| Date | Event | Price | Change | Sq Ft Price |
|---|---|---|---|---|
| 06/03/2022 06/03/22 | Sold | $420,000 | +5.0% | $187 / Sq Ft |
| 05/09/2022 05/09/22 | Pending | -- | -- | -- |
| 05/04/2022 05/04/22 | For Sale | $399,900 | +41.8% | $178 / Sq Ft |
| 01/13/2014 01/13/14 | Sold | $282,000 | -19.4% | $112 / Sq Ft |
| 12/07/2013 12/07/13 | Pending | -- | -- | -- |
| 08/11/2013 08/11/13 | For Sale | $349,900 | -- | $139 / Sq Ft |
Tax History Compared to Growth
Tax History
| Year | Tax Paid | Tax Assessment Tax Assessment Total Assessment is a certain percentage of the fair market value that is determined by local assessors to be the total taxable value of land and additions on the property. | Land | Improvement |
|---|---|---|---|---|
| 2025 | $10,376 | $231,700 | $92,260 | $139,440 |
| 2024 | $9,812 | $231,700 | $92,260 | $139,440 |
| 2023 | $9,481 | $231,700 | $92,260 | $139,440 |
| 2022 | $9,426 | $231,700 | $92,260 | $139,440 |
| 2021 | $9,086 | $214,200 | $92,260 | $121,940 |
| 2020 | $8,515 | $203,700 | $87,430 | $116,270 |
| 2019 | $8,515 | $203,700 | $87,430 | $116,270 |
| 2018 | $8,352 | $203,700 | $87,430 | $116,270 |
| 2017 | $8,360 | $203,700 | $87,430 | $116,270 |
| 2016 | $8,518 | $215,600 | $87,500 | $128,100 |
| 2015 | $8,260 | $215,600 | $87,500 | $128,100 |
| 2014 | $7,892 | $211,190 | $87,500 | $123,690 |
Agents Affiliated with this Home
-
M
Seller's Agent in 2022
Matthew Carreras
KW Legacy Partners
-

Buyer's Agent in 2022
Camille Hudson
Berkshire Hathaway Home Services
(201) 658-6993
2 in this area
58 Total Sales
-
S
Seller's Agent in 2014
Sue Ginsberg-DeJuan
RE/MAX
-

Buyer's Agent in 2014
Amy Bergquist
KW Legacy Partners
(860) 655-2125
46 in this area
193 Total Sales
Map
Source: SmartMLS
MLS Number: G660065
APN: WHAR-000009H-006191-000126
- 52 Arnoldale Rd
- 62 Beverly Rd
- 106 Maplewood Ave
- 20 Arnoldale Rd
- 24 Troy St
- 145 Quaker Ln S
- 17 Maplewood Ave
- 6 W Hill Dr
- 28 S Highland St
- 35 Ringgold St Unit 403
- 35 Ringgold St Unit 401
- 409 Prospect Ave Unit 8
- 409 Prospect Ave Unit 6
- 409 Prospect Ave Unit 4
- 409 Prospect Ave Unit 2
- 409 Prospect Ave Unit 9
- 409 Prospect Ave Unit 7
- 409 Prospect Ave Unit 5
- 409 Prospect Ave Unit 3
- 409 Prospect Ave Unit 1
