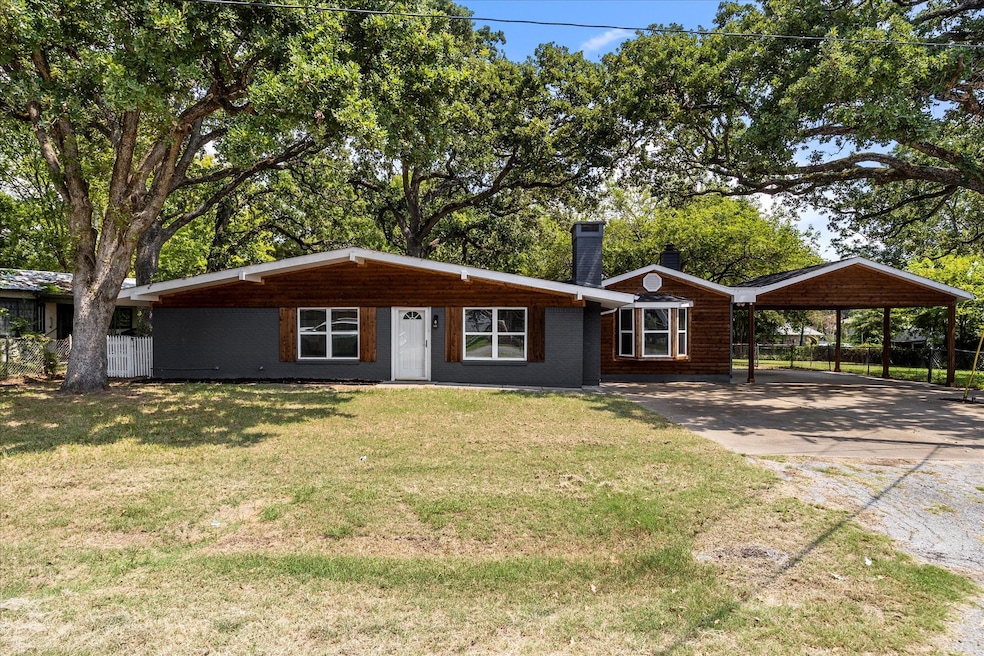
126 Wildwood Crossover St Gun Barrel City, TX 75156
Estimated payment $2,067/month
Highlights
- Fishing
- Community Lake
- Traditional Architecture
- Open Floorplan
- Vaulted Ceiling
- Direct Access Garage
About This Home
This beautifully updated home offers a warm lake community lifestyle just steps from the water. Set on a double-sized lot with multiple outdoor patios, seating areas, mature trees, and a storage building, it’s the perfect retreat for weekends or full-time living. Inside, designer touches shine with LVP flooring throughout, wood-burning fireplaces, and wood accent details on the kitchen peninsula, feature walls, and dining area. The kitchen blends modern style with charm, featuring white cabinets, wood countertops, subway tile backsplash, new hardware, and a dishwasher. The flexible layout includes dual primary bedrooms, each with private baths, decorative mirrors, walk-in closets, and built-in shelving. The oversized primary suite highlights a sliding barn door entry, a spacious walk-in shower with decorative tile, board-and-ceiling detail, shampoo shelf, and corner bench. The guest bath offers a tiled tub surround, new tub, and linen storage. Additional upgrades include a large utility room, updated water heater, and ample storage throughout. The community enhances the lifestyle with a boat ramp, park, and picnic area, perfect for enjoying lake days, fishing, or gathering with neighbors.
Listing Agent
Keller Williams Rockwall Brokerage Phone: 972-772-7000 License #0426347 Listed on: 08/28/2025

Open House Schedule
-
Saturday, August 30, 20254:00 to 5:30 pm8/30/2025 4:00:00 PM +00:008/30/2025 5:30:00 PM +00:00Add to Calendar
Home Details
Home Type
- Single Family
Est. Annual Taxes
- $3,463
Year Built
- Built in 1969
Lot Details
- 0.36 Acre Lot
- Gated Home
- Chain Link Fence
- Interior Lot
- Many Trees
- Back Yard
HOA Fees
- $10 Monthly HOA Fees
Home Design
- Traditional Architecture
- Brick Exterior Construction
- Slab Foundation
- Shingle Roof
- Composition Roof
Interior Spaces
- 1,820 Sq Ft Home
- 1-Story Property
- Open Floorplan
- Woodwork
- Vaulted Ceiling
- Ceiling Fan
- Raised Hearth
- Fireplace Features Masonry
- Window Treatments
- Bay Window
- Living Room with Fireplace
- Den with Fireplace
- Washer and Electric Dryer Hookup
Kitchen
- Eat-In Kitchen
- Electric Oven
- Electric Range
- Microwave
Flooring
- Ceramic Tile
- Luxury Vinyl Plank Tile
Bedrooms and Bathrooms
- 3 Bedrooms
- Walk-In Closet
- 2 Full Bathrooms
Parking
- Direct Access Garage
- 2 Carport Spaces
- No Garage
- Driveway
Outdoor Features
- Patio
- Outdoor Storage
- Rain Gutters
- Rear Porch
Schools
- Lakeview Elementary School
- Mabank High School
Utilities
- Central Heating and Cooling System
- High Speed Internet
Listing and Financial Details
- Tax Lot 247
- Assessor Parcel Number 26750000247053
Community Details
Overview
- Association fees include all facilities, management
- Eastwood Islands Poa
- Eastwood Islands Subdivision
- Community Lake
Recreation
- Fishing
Map
Home Values in the Area
Average Home Value in this Area
Tax History
| Year | Tax Paid | Tax Assessment Tax Assessment Total Assessment is a certain percentage of the fair market value that is determined by local assessors to be the total taxable value of land and additions on the property. | Land | Improvement |
|---|---|---|---|---|
| 2024 | $3,463 | $250,070 | $15,000 | $235,070 |
| 2023 | $3,276 | $235,422 | $15,000 | $220,422 |
| 2022 | $740 | $200,610 | $15,000 | $185,610 |
| 2021 | $2,088 | $134,780 | $3,000 | $131,780 |
| 2020 | $2,037 | $117,040 | $3,000 | $114,040 |
| 2019 | $1,912 | $96,900 | $3,000 | $93,900 |
| 2018 | $298 | $94,440 | $3,000 | $91,440 |
| 2017 | $740 | $92,650 | $3,000 | $89,650 |
| 2016 | $1,833 | $92,650 | $3,000 | $89,650 |
| 2015 | $744 | $92,650 | $3,000 | $89,650 |
| 2014 | $876 | $92,650 | $3,000 | $89,650 |
Property History
| Date | Event | Price | Change | Sq Ft Price |
|---|---|---|---|---|
| 08/28/2025 08/28/25 | For Sale | $325,000 | -- | $179 / Sq Ft |
Purchase History
| Date | Type | Sale Price | Title Company |
|---|---|---|---|
| Warranty Deed | -- | Allegiance Title | |
| Deed | -- | -- | |
| Deed | -- | -- |
Mortgage History
| Date | Status | Loan Amount | Loan Type |
|---|---|---|---|
| Previous Owner | $156,000 | Reverse Mortgage Home Equity Conversion Mortgage |
Similar Homes in Gun Barrel City, TX
Source: North Texas Real Estate Information Systems (NTREIS)
MLS Number: 21045651
APN: 2675-0000-2470-53
- 151 Seaside Dr
- 120 Lakeway Ln
- 114 Lakeway Ln
- 105 Causeway Ct
- 166 Ocean Dr
- 154 Ocean Dr
- 109 Autumn Wood Trail
- 125 Island Park Dr
- 0 Autumn Wood Trail
- 142 Boshart Way
- Lot 33 a Lost Forest Rd
- Lot 33 and Part 34 Lost Forest Rd
- 0 Lost Forest Rd
- 138 Wilson Way
- TBD Bedford Bends
- 126 Lost Forest Rd
- 102 Misty Glen Cir
- 164 Redondo Dr
- 132 Wilson Way
- 165 Autumn Wood Trail
- 208 Legendary Ln
- 156 Marina Dr
- 120 Legendary Ln
- 118 Little John St
- 138 Doe Run Rd
- 118 Totem Pole St
- 136 Totem Pole St
- 134 Grissom Dr
- 314 Oak Creek Dr
- 228 Backlash Dr
- 325 Schooner Rd
- 1319 W Main St Unit 10
- 1319 W Main St Unit 21
- 1319 W Main St Unit 7
- 115 Cottonwood Trail
- 107 Lancelot Dr
- 605 S Tool Dr
- 900 S Tool Dr Unit 10
- 900 S Tool Dr Unit 3
- 900 S Tool Dr Unit 6






