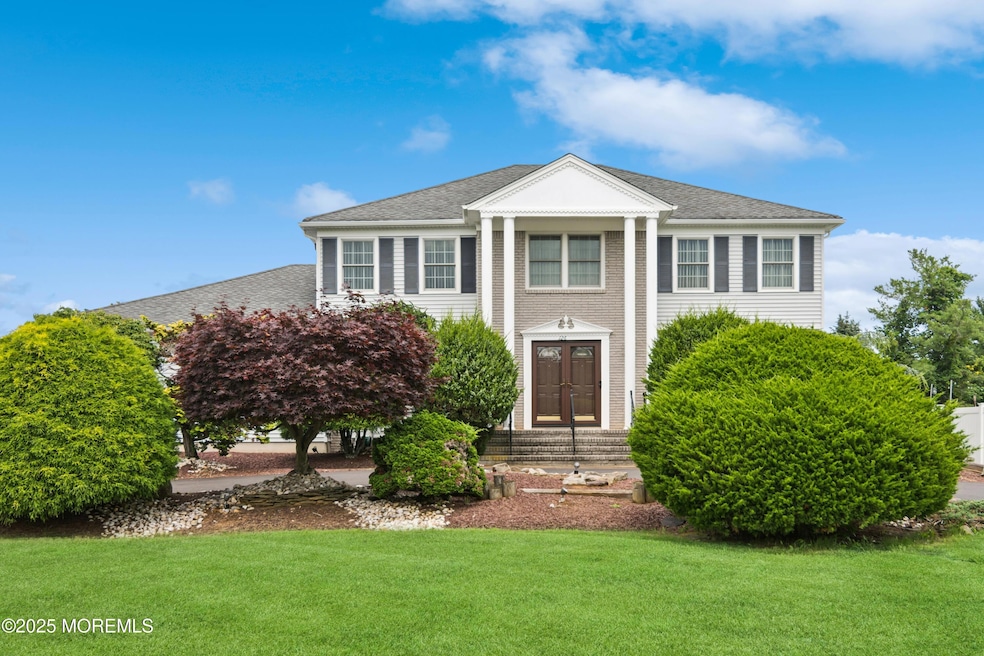
126 Wyncrest Rd Marlboro, NJ 07746
Estimated payment $6,449/month
Highlights
- Colonial Architecture
- Deck
- Main Floor Bedroom
- Marlboro High School Rated A
- Wood Flooring
- Attic
About This Home
This Listing Just Got Better! New Price $997,500. Welcome to 126 Wyncrest Rd, a beautifully designed 5-bedroom, 3-full-bath home spanning over 3,000 square feet in the heart of Marlboro, New Jersey. This spacious residence blends function and style, offering distinct yet connected living areas perfect for entertaining and everyday life. The kitchen boasts sleek granite countertops, an eating area, and tile flooring, while beautiful hardwood flooring extends throughout the rest of the home, offering timeless appeal and lasting durability. The main level features a highly versatile bedroom and full bathroom nearby, ideal for guests, or a home office. Upstairs, generously sized bedrooms provide ample space, while the finished basement offers endless possibilitiesthink home theater, playroom, gym, or extra storage. Step outside to a large, flat, .47-acre yard, perfect for summer BBQs and where you can create your own outdoor retreat.
The location is truly unbeatable. You'll love being close to everything Monmouth County offers, from diverse restaurants and local parks to the vibrant Jersey Shore. Marlboro is also renowned for its highly-rated public schools, providing an excellent educational environment. For commuters, the Union Hill Park and Ride is conveniently nearby, offering ample parking and direct NJ Transit bus routes to New York City.
Don't miss your chance to own this incredible home in one of Marlboro's most sought-after areas!
Home Details
Home Type
- Single Family
Est. Annual Taxes
- $12,300
Year Built
- Built in 1988
Lot Details
- 0.47 Acre Lot
- Sprinkler System
Parking
- 2 Car Attached Garage
- Circular Driveway
Home Design
- Colonial Architecture
- Brick Exterior Construction
- Shingle Roof
- Aluminum Siding
Interior Spaces
- 3,015 Sq Ft Home
- 3-Story Property
- Ceiling Fan
- Wood Burning Fireplace
- Bay Window
- Sliding Doors
- Center Hall
- Home Security System
- Attic
- Finished Basement
Kitchen
- Eat-In Kitchen
- Dinette
- Gas Cooktop
- Microwave
- Dishwasher
- Granite Countertops
Flooring
- Wood
- Carpet
- Ceramic Tile
Bedrooms and Bathrooms
- 5 Bedrooms
- Main Floor Bedroom
- Walk-In Closet
- 3 Full Bathrooms
- Primary Bathroom Bathtub Only
Laundry
- Dryer
- Washer
Outdoor Features
- Deck
Utilities
- Forced Air Heating and Cooling System
- Heating System Uses Natural Gas
- Natural Gas Water Heater
Community Details
- No Home Owners Association
Listing and Financial Details
- Assessor Parcel Number 30-00312-0000-00165
Map
Home Values in the Area
Average Home Value in this Area
Tax History
| Year | Tax Paid | Tax Assessment Tax Assessment Total Assessment is a certain percentage of the fair market value that is determined by local assessors to be the total taxable value of land and additions on the property. | Land | Improvement |
|---|---|---|---|---|
| 2025 | $12,300 | $493,200 | $145,400 | $347,800 |
| 2024 | $11,758 | $493,200 | $145,400 | $347,800 |
| 2023 | $11,758 | $493,200 | $145,400 | $347,800 |
| 2022 | $11,457 | $493,200 | $145,400 | $347,800 |
| 2021 | $11,344 | $493,200 | $145,400 | $347,800 |
| 2020 | $11,339 | $493,200 | $145,400 | $347,800 |
| 2019 | $11,344 | $493,200 | $145,400 | $347,800 |
| 2018 | $11,151 | $493,200 | $145,400 | $347,800 |
| 2017 | $10,934 | $493,200 | $145,400 | $347,800 |
| 2016 | $10,890 | $493,200 | $145,400 | $347,800 |
| 2015 | $10,531 | $484,200 | $145,400 | $338,800 |
| 2014 | $10,348 | $470,800 | $145,400 | $325,400 |
Property History
| Date | Event | Price | Change | Sq Ft Price |
|---|---|---|---|---|
| 08/05/2025 08/05/25 | Price Changed | $997,500 | -5.0% | $331 / Sq Ft |
| 07/18/2025 07/18/25 | For Sale | $1,050,000 | -- | $348 / Sq Ft |
Purchase History
| Date | Type | Sale Price | Title Company |
|---|---|---|---|
| Deed | $361,500 | -- | |
| Deed | $332,000 | -- |
Mortgage History
| Date | Status | Loan Amount | Loan Type |
|---|---|---|---|
| Open | $952,500 | Reverse Mortgage Home Equity Conversion Mortgage | |
| Closed | $292,000 | New Conventional | |
| Closed | $290,000 | Unknown | |
| Closed | $260,000 | New Conventional | |
| Closed | $220,000 | No Value Available | |
| Previous Owner | $250,000 | No Value Available |
Similar Homes in Marlboro, NJ
Source: MOREMLS (Monmouth Ocean Regional REALTORS®)
MLS Number: 22520852
APN: 30-00312-0000-00165
- 2 Alison Ct
- 6 Pamela St
- 14 Canadian Woods Rd
- 25 Canadian Woods Rd
- 39 Homestead Cir
- 21 Alberta Dr
- 35 Harness Ln
- 121 Peasley Dr
- 32 Peasley Dr
- 117 Murray Hill Terrace
- 5 Pembroke Ct
- 102 Pilot St
- 308 Pilot St
- 11 Liberty Rd
- 69 School Rd W
- 107 Clubhouse Ln
- 4 Lake Louise Rd
- 29 Coventry Terrace
- 1 Algonquin Dr
- 41 Lakeview Dr
- 303 Pilot St
- 4 Terrace Dr
- 9 Adams St
- 28 Warbler Rd
- 7 Warbler Rd
- 9 Hobart St
- 317 Tulip Ct
- 20 Franklin Ln
- 21 Woodpecker Way
- 3 Vanderburg Rd
- 291 Plum Dr
- 218 Medford Ct Unit E
- 803 Aviator Ave
- 1801 Wrangler Ave
- 699 Tennent Rd
- 237 Paddington Ct Unit 8-7
- 229 Medford Ct Unit D
- 3105 Aviator Ave
- 614 Fairmont Dr
- 140 Amberly Dr Unit C






