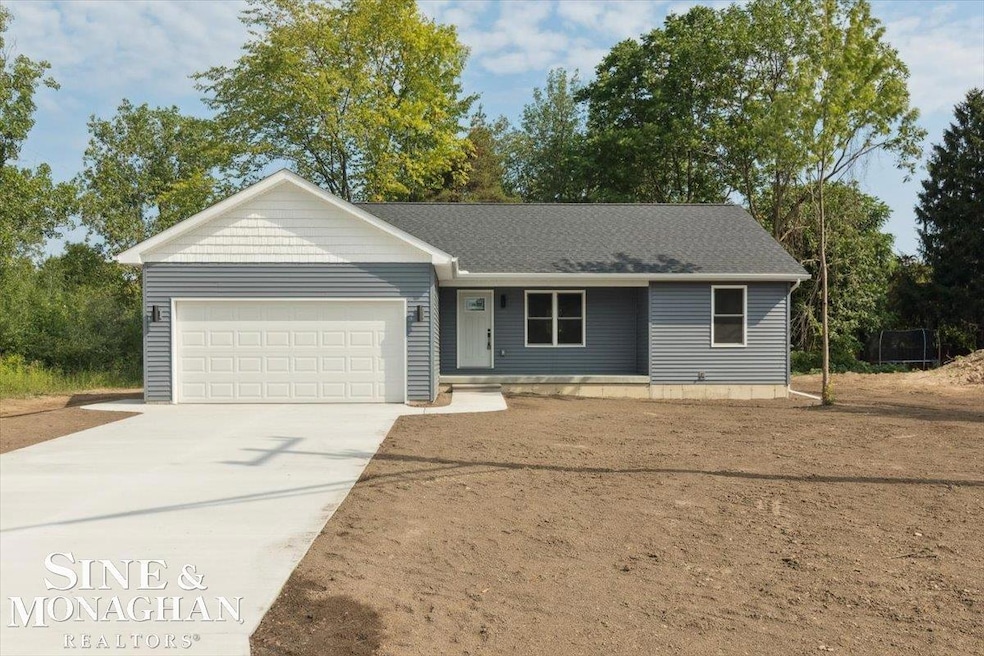
$359,900
- 4 Beds
- 3.5 Baths
- 2,564 Sq Ft
- 1010 Emerald Ct
- Unit 16
- Marysville, MI
You can have it all!! 4 bedroom, 3.5 baths - oversized 2 car garage on a corner lot, but wait there's more... All kitchen appliances stay - gas fireplace in the great room. New: gas hot water heater - gas furnace - line from sump pump to sewer connect - all within the last 6 months! And NO monthly water bill - flat rate: %550 twice a year water/ sewer / trash! There is more info, see attached
Nancy Mclean Sine & Monaghan Realtors LLC St Clair






