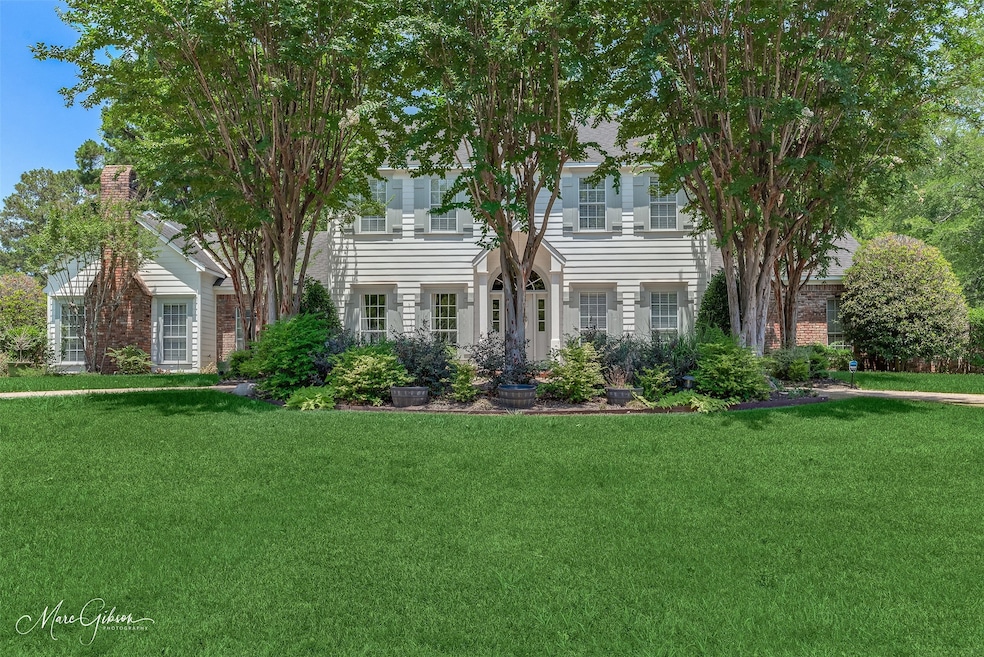
1260 Capilano Dr Shreveport, LA 71106
Ellerbe Woods NeighborhoodEstimated payment $3,658/month
Highlights
- Gated Community
- Built-In Refrigerator
- Open Floorplan
- Fairfield Magnet School Rated A-
- 0.49 Acre Lot
- Living Room with Fireplace
About This Home
Welcome to 1260 Capilano Drive—an inviting residence in the coveted, amenity-rich Long Lake Subdivision of South Shreveport. From the moment you arrive, mature landscaping and classic curb appeal set the tone for a home that blends comfort, function, and effortless entertaining.
This beautiful two-story home has great curb appeal and a circle driveway. Features include an island kitchen with stainless appliances including an updated double oven, two living areas with fireplaces, a large dining room, and an office. The master suite is downstairs and looks out onto a private courtyard, while upstairs offers four bedrooms, a bonus room, and two full baths including a jack-and-jill. The home has recently updated paint inside and out, woodgrain tile flooring, new light fixtures throughout, and kitchen hardware makes this home move-in ready and perfect for a growing family! Thoughtful details like crown molding, easy-care flooring in high-traffic areas, and plentiful natural light make everyday living a breeze. Out back, enjoy a relaxing patio area and a fenced yard—perfect for morning coffee, weekend grilling, or letting pets play.
Living in Long Lake means you are moments from shopping, dining, medical and recreational facilities, and quick commuter routes—plus community lakes, walking-friendly streets, and a warm neighborhood feel. Come see why homes here are so sought after—1260 Capilano Drive is ready to welcome you!
Listing Agent
IIM Realty Inc Brokerage Phone: 318-465-0326 License #0995714979 Listed on: 08/21/2025
Home Details
Home Type
- Single Family
Est. Annual Taxes
- $5,984
Year Built
- Built in 1994
HOA Fees
- $60 Monthly HOA Fees
Parking
- 2 Car Garage
- Circular Driveway
Interior Spaces
- 3,453 Sq Ft Home
- 2-Story Property
- Open Floorplan
- Built-In Features
- Woodwork
- Cathedral Ceiling
- Living Room with Fireplace
- 2 Fireplaces
- Den with Fireplace
- Dryer
Kitchen
- Eat-In Kitchen
- Built-In Gas Range
- Built-In Refrigerator
- Dishwasher
- Kitchen Island
- Granite Countertops
- Disposal
Flooring
- Carpet
- Laminate
- Ceramic Tile
- Luxury Vinyl Plank Tile
Bedrooms and Bathrooms
- 5 Bedrooms
- Walk-In Closet
- Double Vanity
Home Security
- Home Security System
- Security Gate
- Fire and Smoke Detector
Schools
- Caddo Isd Schools Elementary School
Utilities
- Central Heating and Cooling System
- High Speed Internet
- Cable TV Available
Additional Features
- Patio
- 0.49 Acre Lot
Listing and Financial Details
- Tax Lot 22
- Assessor Parcel Number 161321013002200
Community Details
Overview
- Association fees include security
- Long Lake HOA
- Long Lake Estates Subdivision
Security
- Gated Community
Map
Home Values in the Area
Average Home Value in this Area
Tax History
| Year | Tax Paid | Tax Assessment Tax Assessment Total Assessment is a certain percentage of the fair market value that is determined by local assessors to be the total taxable value of land and additions on the property. | Land | Improvement |
|---|---|---|---|---|
| 2024 | $5,984 | $38,386 | $6,434 | $31,952 |
| 2023 | $5,752 | $36,086 | $6,127 | $29,959 |
| 2022 | $5,752 | $36,086 | $6,127 | $29,959 |
| 2021 | $5,664 | $36,086 | $6,127 | $29,959 |
| 2020 | $5,664 | $36,086 | $6,127 | $29,959 |
| 2019 | $5,593 | $34,587 | $6,127 | $28,460 |
| 2018 | $3,488 | $34,587 | $6,127 | $28,460 |
| 2017 | $5,682 | $34,587 | $6,127 | $28,460 |
| 2015 | $3,949 | $37,970 | $6,130 | $31,840 |
| 2014 | $3,979 | $37,970 | $6,130 | $31,840 |
| 2013 | -- | $37,970 | $6,130 | $31,840 |
Property History
| Date | Event | Price | Change | Sq Ft Price |
|---|---|---|---|---|
| 08/21/2025 08/21/25 | For Sale | $569,999 | +4.8% | $165 / Sq Ft |
| 11/14/2022 11/14/22 | Sold | -- | -- | -- |
| 10/15/2022 10/15/22 | Pending | -- | -- | -- |
| 09/29/2022 09/29/22 | For Sale | $544,000 | -- | $152 / Sq Ft |
Purchase History
| Date | Type | Sale Price | Title Company |
|---|---|---|---|
| Deed | $544,000 | -- | |
| Cash Sale Deed | $490,000 | None Available | |
| Deed | $386,755 | None Available |
Mortgage History
| Date | Status | Loan Amount | Loan Type |
|---|---|---|---|
| Previous Owner | $392,000 | New Conventional | |
| Previous Owner | $309,404 | Unknown |
Similar Homes in Shreveport, LA
Source: North Texas Real Estate Information Systems (NTREIS)
MLS Number: 21034097
APN: 161321-013-0022-00
- 2716 Stone Creek Dr
- 1044 Bauxhall Cir
- 9855 Holamy Ln
- 9838 Neesonwood Dr
- 10946 Whispering Path Dr
- 2056 Silver Point Dr
- 10936 Whispering Path Dr
- 9865 Norris Ferry Rd
- 0 W Pointe Dr Unit 368 20773522
- 0 W Pointe Dr Unit 367 20773513
- 0 W Pointe Dr Unit 372 20744840
- 0 W Pointe Dr Unit 370 20561898
- 9808 Neesonwood Dr
- 390 Newburn Ln
- 9734 Aiello Ln
- 9028 Hayden Dr
- 9036 Hayden Dr
- 389 Newburn Ln
- 9993 Loveland Ct
- 9040 Hayden Dr
- 10040 Loveland Ct
- 1946 Chestnut Park Ln
- 1008 Bonnabel Ct
- 9847 Canebrake Ln
- 10105 Los Altos Dr
- 8911 Youree Dr
- 9000 W Wilderness Way
- 8501 Millicent Way
- 8601 Millicent Way
- 8525 Chalmette Dr
- 8700 Millicent Way
- 8513 Grover Place
- 8510 Millicent Way
- 7820 Millicent Way
- 8455 Fern Ave
- 7800 Youree Dr
- 8409 W Wilderness Way
- 9045 Kingston Rd
- 331 Deborah Dr
- 7000 Fern Ave






