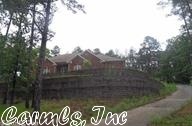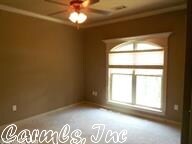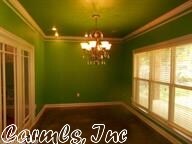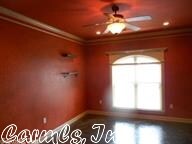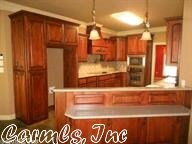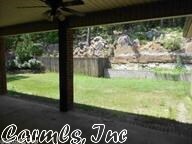
1260 Chablis Dr Conway, AR 72032
Highlights
- 1.49 Acre Lot
- Vaulted Ceiling
- Wood Flooring
- Conway Junior High School Rated A-
- Traditional Architecture
- Whirlpool Bathtub
About This Home
As of December 2022NICE ONE LEVEL HOME IN A VERY DESIRABLE AREA. FOUR SPACIOUS BEDROOMS. 2.5 BATHS. FORMAL DINING ROOM SEPERATE DEN THREE CAR GARAGE COVERED PATIO AND MUCH MUCH MORE. THE GRANTEES OR PURCHASERS MAY NOT RESELL, OR RECORD AN ADDITIONAL CONVEYANCE DOCUMENT, OR OTHERWISE TRANSFER TITLE TO THE PROPERTY WITHIN 60 DAYS OF THE GRANTORS (SELLERS) EXECUTION OF THE DEED. IF OFFER HAS FINANCING CONTINGENCY. OFFER MUST BE ACCOMPANIED WITH A PREQUAL LETTER. IF CASH. PROOF OF FUNDS. NO EXCEPTIONS.
Last Buyer's Agent
Valery Bramlett
J. C. Thornton & Co., LLC
Home Details
Home Type
- Single Family
Est. Annual Taxes
- $3,112
Year Built
- Built in 2007
Lot Details
- 1.49 Acre Lot
- Lot Sloped Up
Home Design
- Traditional Architecture
- Brick Exterior Construction
- Slab Foundation
- Architectural Shingle Roof
- Composition Roof
- Metal Siding
Interior Spaces
- 3,074 Sq Ft Home
- 1-Story Property
- Built-in Bookshelves
- Wood Ceilings
- Tray Ceiling
- Vaulted Ceiling
- Self Contained Fireplace Unit Or Insert
- Electric Fireplace
- Insulated Windows
- Insulated Doors
- Family Room
- Breakfast Room
- Formal Dining Room
- Home Office
Kitchen
- Breakfast Bar
- Built-In Oven
- Electric Range
- Stove
- Microwave
- Plumbed For Ice Maker
- Dishwasher
- Trash Compactor
Flooring
- Wood
- Carpet
- Concrete
- Tile
Bedrooms and Bathrooms
- 4 Bedrooms
- Walk-In Closet
- Whirlpool Bathtub
- Walk-in Shower
Laundry
- Laundry Room
- Washer Hookup
Attic
- Attic Floors
- Attic Ventilator
Home Security
- Home Security System
- Fire and Smoke Detector
Parking
- 3 Car Garage
- Automatic Garage Door Opener
Utilities
- Central Air
- Heat Pump System
- Electric Water Heater
- Cable TV Available
Listing and Financial Details
- Foreclosure
Ownership History
Purchase Details
Home Financials for this Owner
Home Financials are based on the most recent Mortgage that was taken out on this home.Purchase Details
Home Financials for this Owner
Home Financials are based on the most recent Mortgage that was taken out on this home.Purchase Details
Home Financials for this Owner
Home Financials are based on the most recent Mortgage that was taken out on this home.Purchase Details
Purchase Details
Home Financials for this Owner
Home Financials are based on the most recent Mortgage that was taken out on this home.Purchase Details
Home Financials for this Owner
Home Financials are based on the most recent Mortgage that was taken out on this home.Purchase Details
Purchase Details
Purchase Details
Similar Homes in Conway, AR
Home Values in the Area
Average Home Value in this Area
Purchase History
| Date | Type | Sale Price | Title Company |
|---|---|---|---|
| Warranty Deed | $364,300 | -- | |
| Warranty Deed | $280,000 | First National Title | |
| Special Warranty Deed | $200,000 | Associates Closing & Title | |
| Trustee Deed | $224,919 | None Available | |
| Warranty Deed | $37,000 | -- | |
| Warranty Deed | $37,000 | None Available | |
| Deed | $34,700 | -- | |
| Deed | $34,700 | -- | |
| Deed | $42,000 | -- | |
| Deed | -- | -- |
Mortgage History
| Date | Status | Loan Amount | Loan Type |
|---|---|---|---|
| Open | $288,280 | VA | |
| Previous Owner | $274,928 | FHA | |
| Previous Owner | $219,000 | New Conventional | |
| Previous Owner | $213,750 | Construction | |
| Previous Owner | $300,500 | New Conventional | |
| Previous Owner | $240,000 | Construction | |
| Previous Owner | $36,500 | Purchase Money Mortgage |
Property History
| Date | Event | Price | Change | Sq Ft Price |
|---|---|---|---|---|
| 12/20/2022 12/20/22 | Sold | $363,300 | -6.7% | $120 / Sq Ft |
| 11/08/2022 11/08/22 | Pending | -- | -- | -- |
| 10/10/2022 10/10/22 | Price Changed | $389,500 | -2.5% | $129 / Sq Ft |
| 08/31/2022 08/31/22 | For Sale | $399,500 | +99.8% | $132 / Sq Ft |
| 12/16/2013 12/16/13 | Sold | $200,000 | -19.3% | $65 / Sq Ft |
| 11/16/2013 11/16/13 | Pending | -- | -- | -- |
| 10/24/2013 10/24/13 | For Sale | $247,800 | -- | $81 / Sq Ft |
Tax History Compared to Growth
Tax History
| Year | Tax Paid | Tax Assessment Tax Assessment Total Assessment is a certain percentage of the fair market value that is determined by local assessors to be the total taxable value of land and additions on the property. | Land | Improvement |
|---|---|---|---|---|
| 2024 | $4,382 | $105,100 | $16,000 | $89,100 |
| 2023 | $4,173 | $82,480 | $16,000 | $66,480 |
| 2022 | $3,587 | $82,480 | $16,000 | $66,480 |
| 2021 | $3,407 | $82,480 | $16,000 | $66,480 |
| 2020 | $3,227 | $71,190 | $11,200 | $59,990 |
| 2019 | $3,227 | $71,190 | $11,200 | $59,990 |
| 2018 | $3,206 | $70,280 | $11,200 | $59,080 |
| 2017 | $3,206 | $70,280 | $11,200 | $59,080 |
| 2016 | $2,990 | $66,000 | $11,200 | $54,800 |
| 2015 | $2,831 | $62,860 | $11,200 | $51,660 |
| 2014 | $2,831 | $62,860 | $11,200 | $51,660 |
Agents Affiliated with this Home
-

Seller's Agent in 2022
Pam McDowell
ERA TEAM Real Estate
(501) 269-3838
67 in this area
152 Total Sales
-

Buyer's Agent in 2022
Tamara Marsh
RE/MAX
(501) 733-5397
31 in this area
69 Total Sales
-

Seller's Agent in 2013
Ralph Goacher
RE/MAX
(501) 680-3196
89 Total Sales
-
V
Buyer's Agent in 2013
Valery Bramlett
J. C. Thornton & Co., LLC
Map
Source: Cooperative Arkansas REALTORS® MLS
MLS Number: 10367846
APN: 710-08592-037
- 1320 Sawyer Ln
- 1350 Sawyer Ln
- 1400 Sawyer Ln
- 200 Waterview Dr
- 230 Waterview Dr
- 220 Waterview Dr
- 1500 Sawyer Ln
- Tract 4 Friendship Rd
- Tract 2 Friendship Rd
- Tract 1 Friendship Rd
- Tract 1 & 2 Friendship Rd
- 00 Cadron Gap Rd
- 1000 Grandview Heights
- 2045 Old Morrilton Hwy
- 2310 Old Morrilton Hwy
- 2450 Village Court Dr
- 2301 Stout St
- 1906 Hutto St
- 00 U S Highway 64 Unit Highway 64
- 2107 West St
