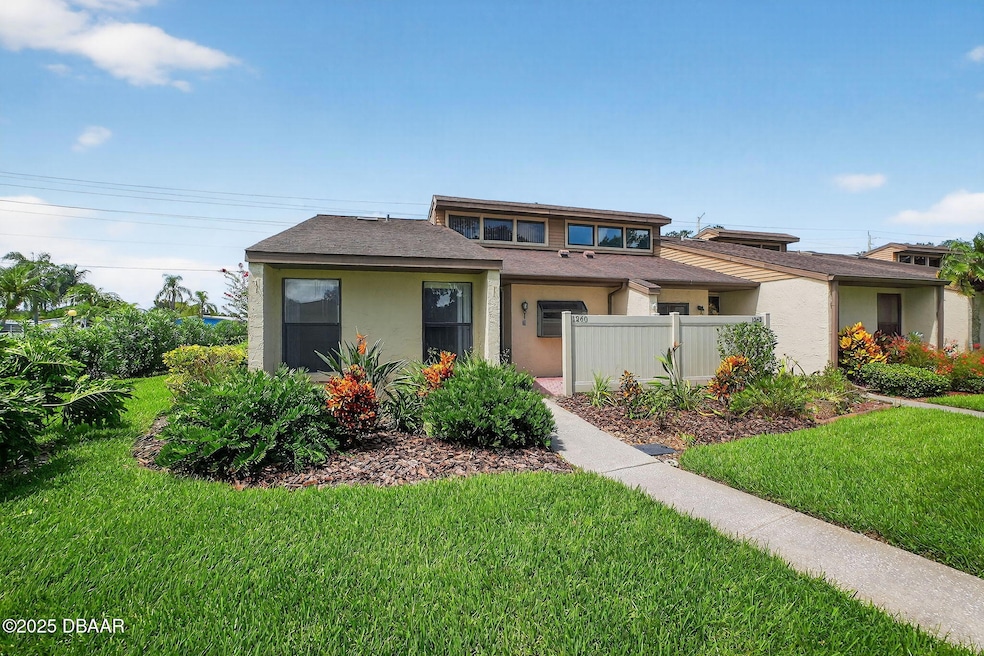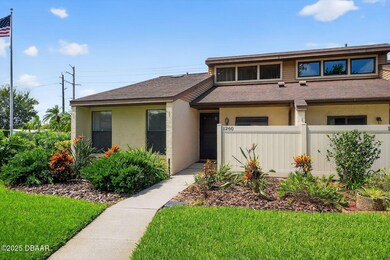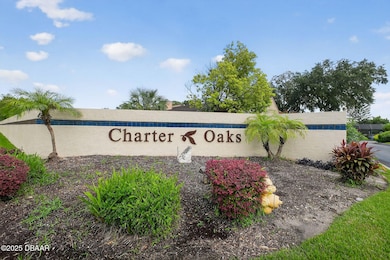1260 Charter Oaks Cir Daytona Beach, FL 32117
Estimated payment $1,270/month
Highlights
- 42,118 Acre Lot
- Skylights
- Front Porch
- Community Pool
- Hurricane or Storm Shutters
- Built-In Features
About This Home
Brand NEW Water Heater, Toilet and Garbage Disposal. Welcome to Charter Oaks, a peaceful, tree-lined community where opportunity awaits! This spacious 2-bedroom, 2-bath home is the best-priced unit currently available and is full of potential. Inside you'll find soaring vaulted ceilings with transom windows, tile flooring throughout the main living areas, an oversized Florida room, a built-in dry bar, and convenient inside laundry. The primary suite includes a walk-in closet and an accessible, easy-step walk-in jetted tub perfect for comfort and long-term living. Enjoy both a front courtyard and a backyard patio for taking in the outdoors. Community amenities feature beautifully maintained grounds, a pool, and clubhouse all handled by the association. The location is superb, just across from the pool, with two reserved parking spots right at your door. Roof: 2014 | A/C: 20 This home invites your personal touch, giving you the chance to update with your own style and create a space that truly feels like yours. This is More Than a Home; It's the Embodiment of the Florida Lifestyle. Pet-Friendly and Just Minutes from Downtown Daytona Beach, The World's Most Famous Beach, NASCAR Races, and Endless Outdoor Activities. Don't Miss Out on This Incredible best price Opportunity! Schedule Your Private Showing Today and Embrace the Florida Dream!
Listing Agent
Adams, Cameron & Co., Realtors License #3488143 Listed on: 09/25/2025
Property Details
Home Type
- Multi-Family
Est. Annual Taxes
- $710
Year Built
- Built in 1985
Lot Details
- 42,118 Acre Lot
- Property fronts a private road
- Street terminates at a dead end
- North Facing Home
HOA Fees
- $210 Monthly HOA Fees
Home Design
- Property Attached
- Entry on the 1st floor
- Slab Foundation
- Concrete Block And Stucco Construction
- Block And Beam Construction
Interior Spaces
- 1,072 Sq Ft Home
- 1-Story Property
- Built-In Features
- Ceiling Fan
- Skylights
- Living Room
- Tile Flooring
Kitchen
- Electric Oven
- Electric Range
- Microwave
Bedrooms and Bathrooms
- 2 Bedrooms
- Split Bedroom Floorplan
- Walk-In Closet
- 2 Full Bathrooms
- Bathtub and Shower Combination in Primary Bathroom
Laundry
- Laundry in unit
- Dryer
- Washer
Home Security
- Hurricane or Storm Shutters
- Fire and Smoke Detector
Parking
- Guest Parking
- Off-Street Parking
- Assigned Parking
Accessible Home Design
- Accessible Full Bathroom
- Therapeutic Whirlpool
Pool
- Fence Around Pool
- Screen Enclosure
Outdoor Features
- Patio
- Front Porch
Utilities
- Central Air
- Heating Available
- Electric Water Heater
- Cable TV Available
Listing and Financial Details
- Homestead Exemption
- Assessor Parcel Number 4242-95-00-0070
Community Details
Overview
- Association fees include insurance, ground maintenance, maintenance structure
- Charter Oaks Subdivision
- On-Site Maintenance
Recreation
- Community Pool
Pet Policy
- Dogs and Cats Allowed
Map
Home Values in the Area
Average Home Value in this Area
Tax History
| Year | Tax Paid | Tax Assessment Tax Assessment Total Assessment is a certain percentage of the fair market value that is determined by local assessors to be the total taxable value of land and additions on the property. | Land | Improvement |
|---|---|---|---|---|
| 2025 | $709 | $86,067 | -- | -- |
| 2024 | $709 | $83,642 | -- | -- |
| 2023 | $709 | $81,206 | $0 | $0 |
| 2022 | $766 | $78,841 | $0 | $0 |
| 2021 | $757 | $76,545 | $0 | $0 |
| 2020 | $739 | $75,488 | $0 | $0 |
| 2019 | $725 | $73,791 | $0 | $0 |
| 2018 | $735 | $72,415 | $0 | $0 |
| 2017 | $745 | $70,926 | $0 | $0 |
| 2016 | $760 | $69,467 | $0 | $0 |
| 2015 | $788 | $68,984 | $0 | $0 |
| 2014 | $780 | $68,437 | $0 | $0 |
Property History
| Date | Event | Price | List to Sale | Price per Sq Ft |
|---|---|---|---|---|
| 10/28/2025 10/28/25 | Pending | -- | -- | -- |
| 09/25/2025 09/25/25 | For Sale | $190,000 | 0.0% | $177 / Sq Ft |
| 09/17/2025 09/17/25 | Pending | -- | -- | -- |
| 09/06/2025 09/06/25 | For Sale | $190,000 | -- | $177 / Sq Ft |
Purchase History
| Date | Type | Sale Price | Title Company |
|---|---|---|---|
| Warranty Deed | $100 | None Listed On Document | |
| Warranty Deed | $100 | None Listed On Document | |
| Warranty Deed | $119,000 | Watson Title Services Inc | |
| Deed | $54,000 | -- | |
| Deed | $56,000 | -- | |
| Deed | $53,600 | -- |
Mortgage History
| Date | Status | Loan Amount | Loan Type |
|---|---|---|---|
| Previous Owner | $83,920 | Purchase Money Mortgage |
Source: Daytona Beach Area Association of REALTORS®
MLS Number: 1217616
APN: 4242-95-00-0070
- 1000 Walker St Unit 84
- 1000 Walker St Unit 257
- 1000 Walker St Unit 316
- 1000 Walker St Unit 180
- 1000 Walker St Unit 137
- 1000 Walker St Unit 160
- 1000 Walker St Unit Lot 107
- 1000 Walker St Unit 139
- 1000 Walker St Unit 215
- 1000 Walker St Unit 261
- 1000 Walker St Unit 55
- 644 Lpga Blvd Unit A
- 644 Lpga Blvd Unit B
- 638 Lpga Blvd Unit A
- 638 Lpga Blvd Unit B
- 624 Lpga Blvd Unit B
- 1324 Powers Ave
- 1151 Buena Vista Dr
- 1016 Great Oaks Dr
- 946 15th St Unit 201







