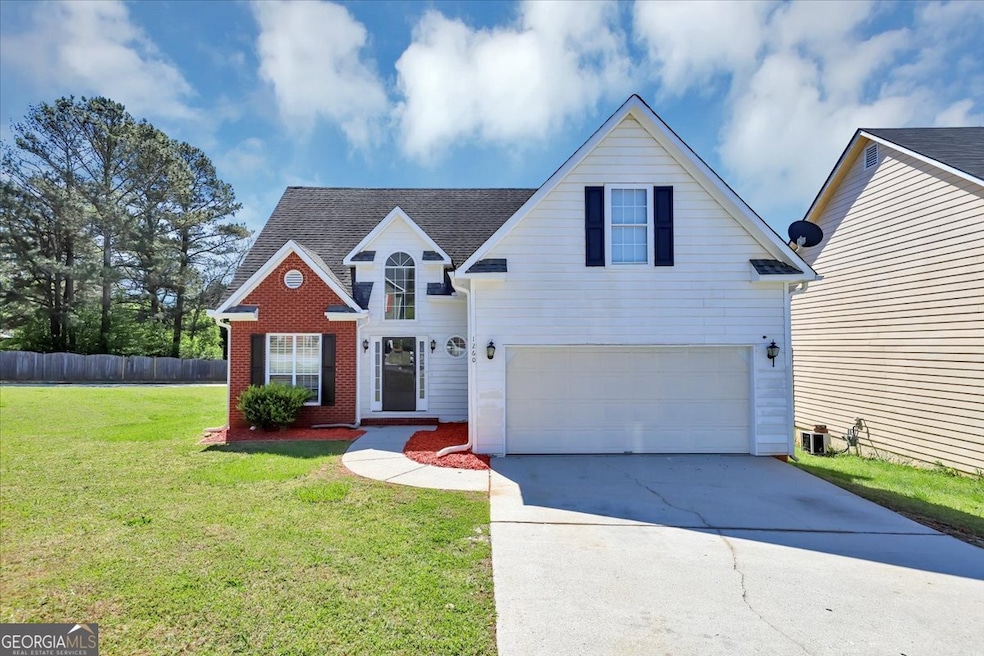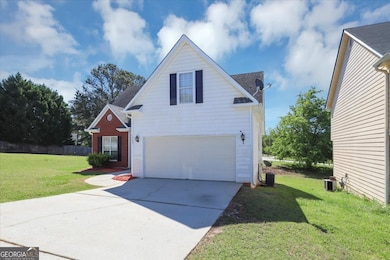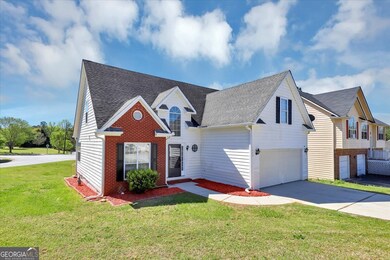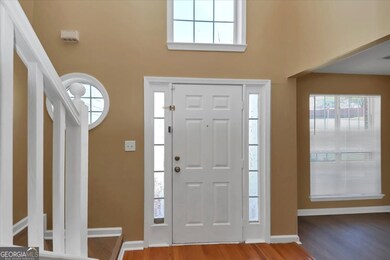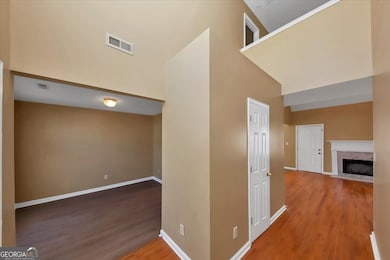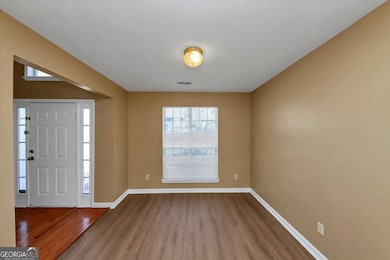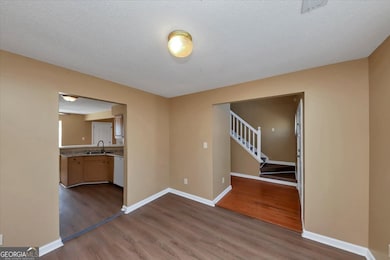1260 Crestridge Ln Riverdale, GA 30296
Highlights
- 2,040 Acre Lot
- Vaulted Ceiling
- Main Floor Primary Bedroom
- Deck
- Wood Flooring
- Loft
About This Home
Come see this charming 3-bedroom 2.5 2-story home perfectly situated on a corner lot in an established swim and tennis subdivision. This beauty features a 2-story foyer entrance, hardwood floors throughout, a formal dining room, spacious kitchen with lots of cabinet and counter space, granite countertops, gas stove, breakfast bar and breakfast area overlooking the 2-story fireside family room with vaulted ceilings and tons of natural lighting. Huge primary bedroom with trey ceilings, private primary bath with double vanities, separate tub/shower, and walk-in closet is also on the main floor. Upstairs offers two large secondary bedrooms, large bonus room, loft area, and catwalk overlooking the 2-story family room. Rear of home provides a large deck, great for entertaining, 2-car garage with plenty of storage. Excellent Location! It is conveniently located just minutes to major highways, schools, shopping, and dining. Small Pets Welcomed. No Section 8.
Home Details
Home Type
- Single Family
Est. Annual Taxes
- $3,984
Year Built
- Built in 1998
Lot Details
- 2,040 Acre Lot
- Corner Lot
- Level Lot
Parking
- Garage
Home Design
- Composition Roof
- Vinyl Siding
- Brick Front
Interior Spaces
- 2,040 Sq Ft Home
- 2-Story Property
- Tray Ceiling
- Vaulted Ceiling
- Ceiling Fan
- Factory Built Fireplace
- Two Story Entrance Foyer
- Family Room with Fireplace
- Loft
- Wood Flooring
- Fire and Smoke Detector
Kitchen
- Breakfast Area or Nook
- Breakfast Bar
- Oven or Range
- Dishwasher
Bedrooms and Bathrooms
- 3 Bedrooms | 1 Primary Bedroom on Main
- Walk-In Closet
- Double Vanity
- Soaking Tub
- Separate Shower
Laundry
- Laundry Room
- Laundry in Hall
Outdoor Features
- Deck
Schools
- Lake Ridge Elementary School
- Pointe South Middle School
- Riverdale High School
Utilities
- Central Heating and Cooling System
- Heating System Uses Natural Gas
- Underground Utilities
- High Speed Internet
- Phone Available
- Cable TV Available
Listing and Financial Details
- Security Deposit $1,850
- 24-Month Lease Term
- $47 Application Fee
Community Details
Overview
- Property has a Home Owners Association
- Association fees include swimming, tennis
- Briar Crest Village Subdivision
Recreation
- Tennis Courts
- Community Pool
Pet Policy
- Pets Allowed
- Pet Deposit $350
Map
Source: Georgia MLS
MLS Number: 10627698
APN: 13-0217B-00E-001
- 8008 Clearview Cir
- 7955 Trinity Park Dr Unit 2
- 1341 Hollenbeck Ln
- 1364 Hollenbeck Ln
- 7720 Bernardo Dr
- 7700 Bernardo Dr
- 7855 Clearview Cir
- 7700 Lakeshore Ct
- 8043 Trinity Park Dr
- 105 Ensley Point
- 1163 Millwood Dr
- 7688 Creekside Ln
- 950 Lake Ridge Pkwy
- 7620 Creekside Ln
- 7550 Sugarcreek Dr
- 7600 Creekside Ln
- 1450 Riverrock Trail
- 29 Lakeview Dr
- 175 Highland Hills Rd
- 8243 Creekridge Cir
