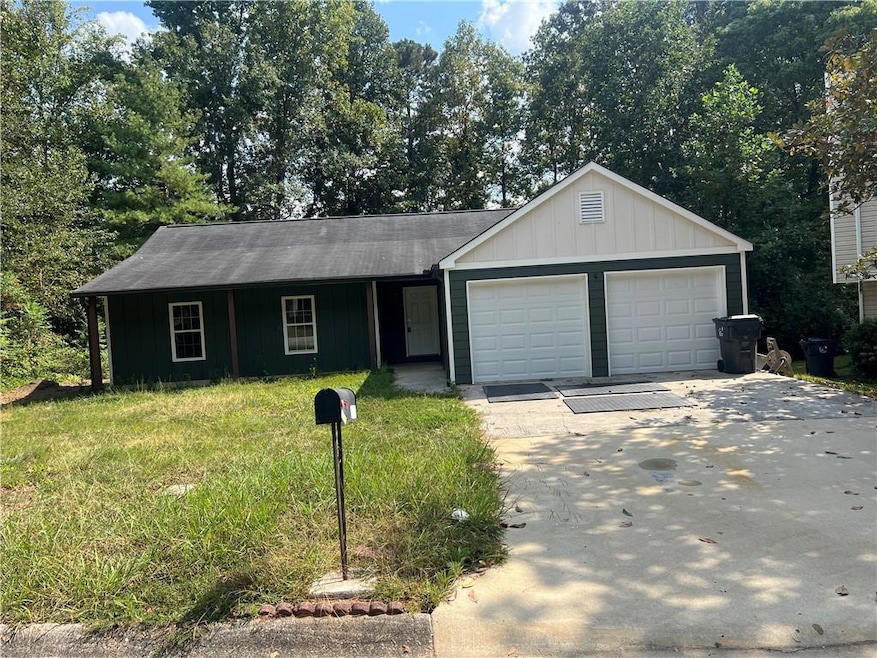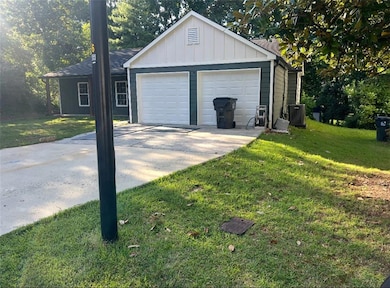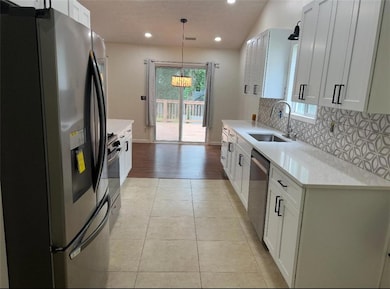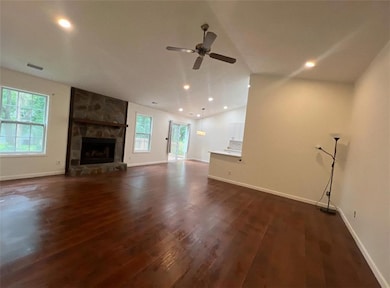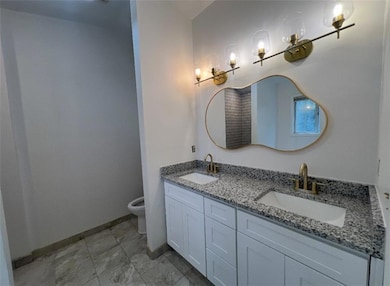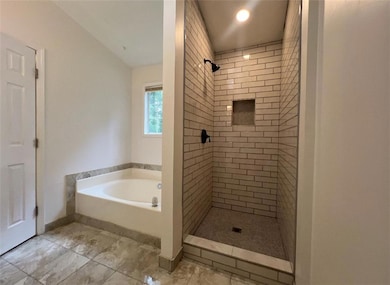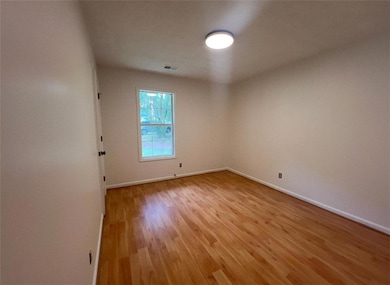1260 Della Way Lawrenceville, GA 30043
3
Beds
2
Baths
1,462
Sq Ft
0.25
Acres
Highlights
- Open-Concept Dining Room
- Deck
- Beach House
- Jackson Elementary School Rated A-
- Oversized primary bedroom
- Cathedral Ceiling
About This Home
Tucked away at the end of a quiet cul-de-sac, this stunning home offers both privacy and convenience. Recently renovated from top to bottom, it features a brand-new HVAC system, new siding, a spacious back deck, a fully updated kitchen, and modern bathrooms.
With 3 comfortable bedrooms and 2 full bathrooms, this home is designed for both style and function. The bright, open floor plan makes it perfect for family living or entertaining.Located in a highly sought-after school district and close to shopping, dining, parks, and major highways, you’ll enjoy the best of both comfort and convenience.
Home Details
Home Type
- Single Family
Est. Annual Taxes
- $957
Year Built
- Built in 1987
Lot Details
- 0.25 Acre Lot
- Cul-De-Sac
- Cleared Lot
- Garden
- Back Yard
Parking
- 2 Car Garage
- Driveway
Home Design
- Beach House
- Shingle Roof
- HardiePlank Type
Interior Spaces
- 1,462 Sq Ft Home
- 1-Story Property
- Beamed Ceilings
- Cathedral Ceiling
- Ceiling Fan
- Recessed Lighting
- Fireplace With Gas Starter
- Double Pane Windows
- Great Room with Fireplace
- Living Room with Fireplace
- Open-Concept Dining Room
- Neighborhood Views
- Carbon Monoxide Detectors
- Laundry in Kitchen
Kitchen
- Eat-In Kitchen
- Breakfast Bar
- Gas Oven
- Gas Range
- Microwave
- Dishwasher
- White Kitchen Cabinets
Flooring
- Bamboo
- Wood
- Laminate
Bedrooms and Bathrooms
- Oversized primary bedroom
- 3 Main Level Bedrooms
- 2 Full Bathrooms
- Dual Vanity Sinks in Primary Bathroom
- Separate Shower in Primary Bathroom
Outdoor Features
- Balcony
- Deck
- Front Porch
Schools
- Jackson - Gwinnett Elementary School
- Northbrook Middle School
- Peachtree Ridge High School
Utilities
- Central Heating and Cooling System
- Heating System Uses Natural Gas
- Gas Water Heater
- Phone Available
- Cable TV Available
Listing and Financial Details
- 12 Month Lease Term
- $40 Application Fee
- Assessor Parcel Number R7045 151
Community Details
Overview
- Application Fee Required
- Della Way Subdivision
Pet Policy
- Call for details about the types of pets allowed
Map
Source: First Multiple Listing Service (FMLS)
MLS Number: 7635383
APN: 7-045-151
Nearby Homes
- 1290 Omie Way
- 1292 Cherokee Trail
- 1368 Christiana Dr
- 1431 Mohawk Dr
- 1246 Lucan Ln Unit WC2.29
- 1236 Lucan Ln Unit WC2.30
- 1226 Lucan Ln Unit WC2.31
- 1216 Lucan Ln Unit WC2.32
- 1181 Colony Bend Dr
- 1107 Lucan Ln Unit WC2.1
- 1346 Lucan Ln Unit WC2.27
- 1356 Lucan Ln Unit WC2.26
- 1710 Omie Way
- 1570 Twin Bridge Ln
- 1300 Sever Woods Dr
- 1182 Bailing Dr
- 1131 Bailing Dr
- 1006 Bass Ct
- 1564 Chadwick Point Ct
- 1112 Hopedale Ln
- 1266 Clairmont Ct
- 1254 Township Dr Unit ID1254393P
- 1218 Raleigh Way NW
- 1210 Opal Cir
- 1345 Yorktown Dr NW Unit ID1254391P
- 1380 Twin Bridge Ln Unit ID1254402P
- 1416 Lucan Ln
- 1621 Omie Way Unit 4
- 1130 Guernsey Dr
- 1602 Chadwick Ridge Dr
- 1000 Duluth Hwy
- 1801 Marie Way
- 2220 Sweet Blossom Trail
- 2230 Sweet Blossom Trail
- 1539 Creek Bend Ln NW
- 1760 Lakes Pkwy
- 1175 McKendree Church Rd
- 4975 Sugarloaf Pkwy
- 1572 Creek Bend Ln
- 810 Trellis Pond Ct
