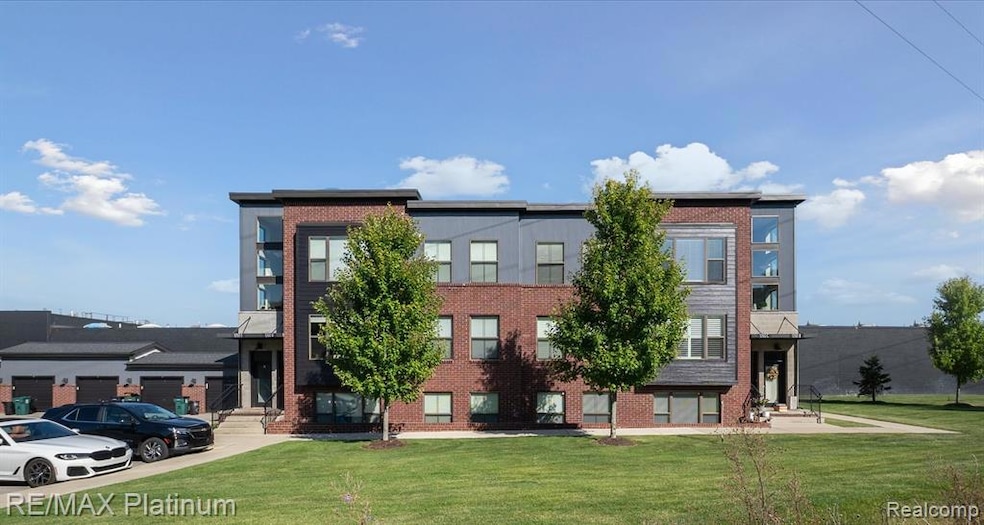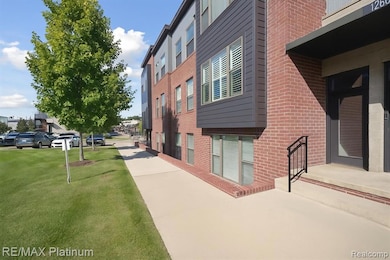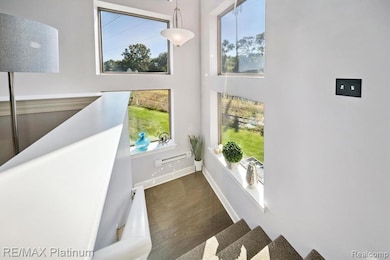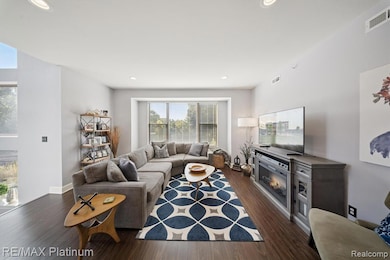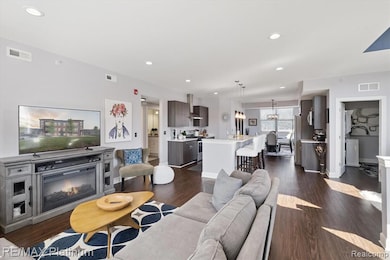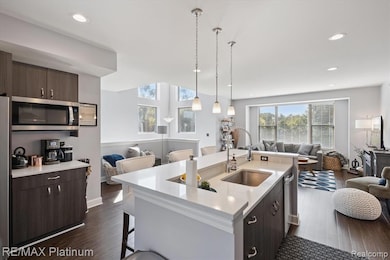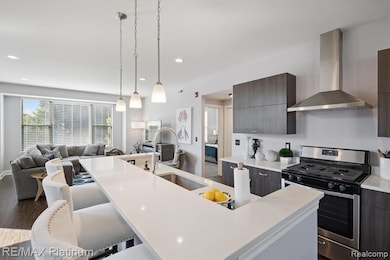1260 Diamond Ct Unit A Royal Oak, MI 48067
Estimated payment $2,906/month
Total Views
6,715
2
Beds
2
Baths
1,435
Sq Ft
$272
Price per Sq Ft
Highlights
- Raised Ranch Architecture
- Covered Patio or Porch
- Cul-De-Sac
- Royal Oak High School Rated 9+
- 1 Car Detached Garage
- 5-minute walk to Milton Hey/Hudson Park
About This Home
Top Floor. Top of the Line. Total Vibe.
This Royal Oak condo is a stunner from every angle! Built in 2018, it blends edgy architecture with the clean lines and crisp finishes that define the city’s “It” factor ??. The modern kitchen features flip-up cabinets, quartz countertops, and a sleek design that flows seamlessly into the open, sun-filled living space. Step outside and you’re within walking distance to Royal Oak’s best parks, restaurants, coffee shops and nightlife—everything you want in a vibrant downtown lifestyle.
Property Details
Home Type
- Condominium
Est. Annual Taxes
Year Built
- Built in 2018
Lot Details
- Property fronts a private road
- Cul-De-Sac
HOA Fees
- $285 Monthly HOA Fees
Parking
- 1 Car Detached Garage
Home Design
- Raised Ranch Architecture
- Slab Foundation
Interior Spaces
- 1,435 Sq Ft Home
- 1-Story Property
Bedrooms and Bathrooms
- 2 Bedrooms
- 2 Full Bathrooms
Utilities
- Forced Air Heating System
- Heating System Uses Natural Gas
Additional Features
- Covered Patio or Porch
- Ground Level
Listing and Financial Details
- Assessor Parcel Number 2522383033
Community Details
Overview
- 33 On Harrison Condo Association, Phone Number (248) 377-9933
- On Harrison Condo Bldg 6 Subdivision
Amenities
- Laundry Facilities
Pet Policy
- Call for details about the types of pets allowed
Map
Create a Home Valuation Report for This Property
The Home Valuation Report is an in-depth analysis detailing your home's value as well as a comparison with similar homes in the area
Home Values in the Area
Average Home Value in this Area
Tax History
| Year | Tax Paid | Tax Assessment Tax Assessment Total Assessment is a certain percentage of the fair market value that is determined by local assessors to be the total taxable value of land and additions on the property. | Land | Improvement |
|---|---|---|---|---|
| 2024 | $5,131 | $174,600 | $0 | $0 |
| 2022 | $6,279 | $170,310 | $0 | $0 |
| 2020 | $5,164 | $0 | $0 | $0 |
| 2018 | $6,279 | $32,000 | $0 | $0 |
| 2017 | $163 | $32,000 | $0 | $0 |
Source: Public Records
Property History
| Date | Event | Price | List to Sale | Price per Sq Ft | Prior Sale |
|---|---|---|---|---|---|
| 11/15/2025 11/15/25 | Price Changed | $389,900 | -1.3% | $272 / Sq Ft | |
| 10/30/2025 10/30/25 | Price Changed | $395,000 | -1.3% | $275 / Sq Ft | |
| 09/17/2025 09/17/25 | For Sale | $400,000 | +11.1% | $279 / Sq Ft | |
| 10/31/2023 10/31/23 | Sold | $360,000 | -2.7% | $247 / Sq Ft | View Prior Sale |
| 10/02/2023 10/02/23 | Pending | -- | -- | -- | |
| 09/07/2023 09/07/23 | For Sale | $370,000 | -- | $254 / Sq Ft |
Source: Realcomp
Purchase History
| Date | Type | Sale Price | Title Company |
|---|---|---|---|
| Warranty Deed | $360,000 | Twenty Two Title | |
| Warranty Deed | $305,900 | First American Title |
Source: Public Records
Mortgage History
| Date | Status | Loan Amount | Loan Type |
|---|---|---|---|
| Previous Owner | $290,605 | New Conventional |
Source: Public Records
Source: Realcomp
MLS Number: 20251037654
APN: 25-22-383-033
Nearby Homes
- 1220 Diamond Ct Unit E
- 1300 Batavia Ave Unit 1
- 1300 Batavia Ave Unit 2
- 722 E Parent Ave
- 533 E Harrison Ave Unit 41
- 533 E Harrison Ave Unit 12
- 533 E Harrison Ave Unit 3
- 533 E Harrison Ave Unit 20
- 533 E Harrison Ave Unit 36
- 533 E Harrison Ave Unit 35
- 1509 Anne Dr
- 622 MacWilliams Ln Unit 1
- 333 E Parent Ave Unit 32
- 333 E Parent Ave Unit 9
- 333 E Parent Ave Unit 26
- 333 E Parent Ave Unit 10
- 1510 Maryland Club Dr
- 1566 Maryland Club Dr
- 1455 Chesapeake
- 1552 Maryland Club Dr Unit 87
- 1210 Morse Ave
- 1210 Morse Ave Unit 59.1413028
- 1210 Morse Ave Unit 74.1413030
- 1210 Morse Ave Unit 61.1413029
- 333 E Parent Ave Unit 14
- 1509 Anne Dr
- 420 James Cir
- 1435 Chesapeake
- 617 E Hudson Ave
- 502 E Lincoln Ave Unit A
- 620 E Lincoln Ave Unit 8
- 1312 Wyandotte Ave
- 827 Longfellow Ave
- 1100 S Main St
- 613 E Lincoln Ave
- 132 Tiffany Ln
- 156 Tiffany Ln Unit 97
- 1331 S Main St Unit 13
- 179 W Kenilworth Ave Unit 97
- 1335 S Washington Ave
