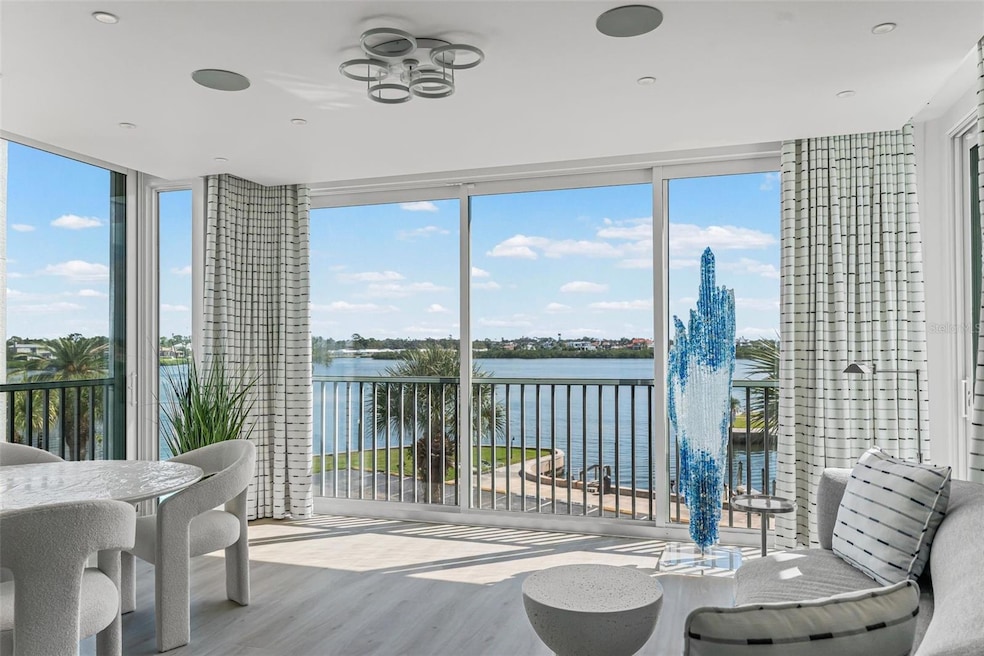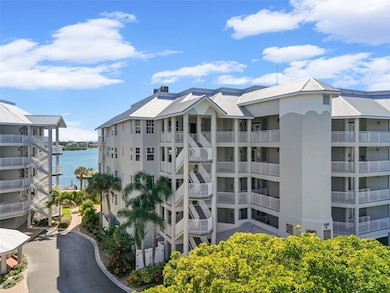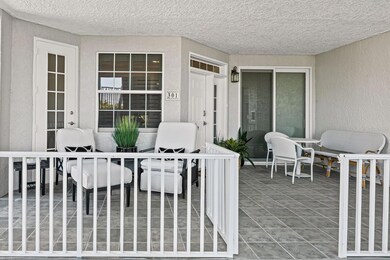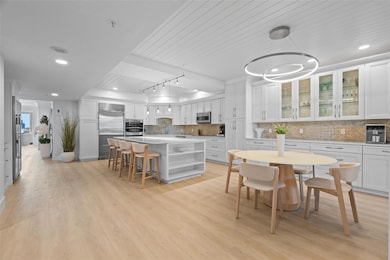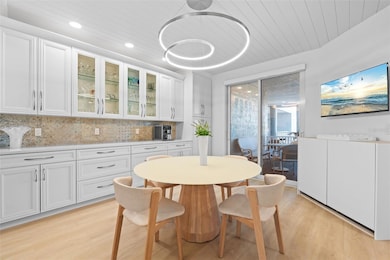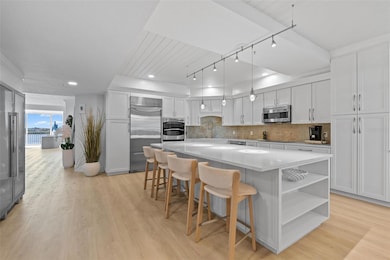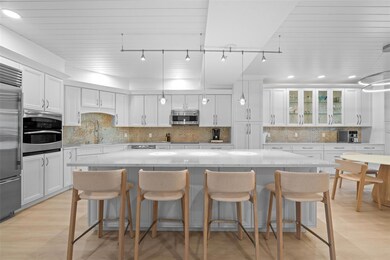Dolphin Bay Club 1260 Dolphin Bay Way Unit 301 Floor 3 Sarasota, FL 34242
Estimated payment $12,680/month
Highlights
- 210 Feet of Intracoastal Waterfront
- White Water Ocean Views
- Fitness Center
- Phillippi Shores Elementary School Rated A
- Access To Intracoastal Waterway
- Heated Spa
About This Home
Discover this truly exceptional 3-bedroom, 3-bathroom condominium offering mesmerizing views of the Intracoastal Waterway. Redesigned with modern elegance, this home features a spacious chef's kitchen equipped with Sub Zero, Monogram, and Viking appliances, along with an impressive six-foot-tall built-in double-door wine cellar. This stunning residence boasts 9-foot ceilings, copious custom built-ins, and spa-worthy bathrooms. Beautiful plank tile flooring extends across the 2,500 square feet of living space. Impact-resistant windows and sliding doors were installed in 2025 along with custom light filtering and room darkening electric shades for maximum comfort and peace of mind. The expansive light-filled lanai has been thoughtfully converted into year-round living space, including air conditioning, cabinetry and a new ceiling with recessed lighting and in-home theater speakers. The HVAC system was replaced in 2020 and the water heater in 2021. A private one-car garage is conveniently situated under the building. Dolphin Bay offers an updated clubhouse, fitness center, premium Hartru/clay tennis courts, a day dock for boating and fishing, as well as a pool and spa. This lively, pet-friendly community is home to just 50 owners. Enjoy easy access to the beach and village via trolley, where you can explore shopping, live entertainment, and diverse dining options. Experience unparalleled sophistication and comfort in this exquisite residence. Luxury looks like home at Dolphin Bay.
Listing Agent
MICHAEL SAUNDERS & COMPANY Brokerage Phone: 941-349-3444 License #3379013 Listed on: 10/30/2025

Co-Listing Agent
MICHAEL SAUNDERS & COMPANY Brokerage Phone: 941-349-3444 License #0598345
Property Details
Home Type
- Condominium
Est. Annual Taxes
- $8,691
Year Built
- Built in 1997
Lot Details
- End Unit
- North Facing Home
- Irrigation Equipment
HOA Fees
- $2,477 Monthly HOA Fees
Parking
- 1 Car Attached Garage
- Basement Garage
- Garage Door Opener
- Guest Parking
Property Views
Home Design
- Entry on the 3rd floor
- Pillar, Post or Pier Foundation
- Metal Roof
- Stucco
Interior Spaces
- 2,200 Sq Ft Home
- Built-In Features
- Dry Bar
- Crown Molding
- Ceiling Fan
- Electric Fireplace
- Shades
- Shutters
- Family Room
- Living Room with Fireplace
- Combination Dining and Living Room
- Ceramic Tile Flooring
Kitchen
- Eat-In Kitchen
- Built-In Oven
- Cooktop
- Microwave
- Dishwasher
- Stone Countertops
Bedrooms and Bathrooms
- 3 Bedrooms
- Split Bedroom Floorplan
- Walk-In Closet
- 3 Full Bathrooms
Laundry
- Laundry in unit
- Dryer
- Washer
Home Security
Pool
- Heated Spa
- Heated Pool
Outdoor Features
- Access To Intracoastal Waterway
- Fishing Pier
- Balcony
- Enclosed Patio or Porch
- Exterior Lighting
Schools
- Phillippi Shores Elementary School
- Brookside Middle School
- Sarasota High School
Utilities
- Central Heating and Cooling System
- Thermostat
- Underground Utilities
- Electric Water Heater
- Fiber Optics Available
- Cable TV Available
Listing and Financial Details
- Visit Down Payment Resource Website
- Tax Lot 301
- Assessor Parcel Number 0105131125
Community Details
Overview
- Association fees include cable TV, common area taxes, pool, escrow reserves fund, maintenance structure, ground maintenance, management, pest control, recreational facilities, trash
- Elise Angeloro Association, Phone Number (941) 921-5393
- Visit Association Website
- Dolphin Bay Siesta Key Community
- Dolphin Bay Siesta Key Sec A Subdivision
- Association Owns Recreation Facilities
- 5-Story Property
Amenities
- Elevator
Recreation
- Recreation Facilities
- Community Pool
Pet Policy
- Pets up to 45 lbs
- 1 Pet Allowed
Security
- Gated Community
- Storm Windows
Map
About Dolphin Bay Club
Home Values in the Area
Average Home Value in this Area
Tax History
| Year | Tax Paid | Tax Assessment Tax Assessment Total Assessment is a certain percentage of the fair market value that is determined by local assessors to be the total taxable value of land and additions on the property. | Land | Improvement |
|---|---|---|---|---|
| 2024 | $8,411 | $729,183 | -- | -- |
| 2023 | $8,411 | $707,945 | $0 | $0 |
| 2022 | $8,169 | $687,325 | $0 | $0 |
| 2021 | $7,270 | $592,160 | $0 | $0 |
| 2020 | $7,306 | $583,984 | $0 | $0 |
| 2019 | $7,085 | $570,854 | $0 | $0 |
| 2018 | $6,294 | $508,018 | $0 | $0 |
| 2017 | $6,266 | $497,569 | $0 | $0 |
| 2016 | $6,303 | $647,300 | $0 | $647,300 |
| 2015 | $6,419 | $637,800 | $0 | $637,800 |
| 2014 | $6,462 | $473,011 | $0 | $0 |
Property History
| Date | Event | Price | List to Sale | Price per Sq Ft | Prior Sale |
|---|---|---|---|---|---|
| 10/30/2025 10/30/25 | For Sale | $1,795,000 | +20.5% | $816 / Sq Ft | |
| 07/03/2024 07/03/24 | Sold | $1,490,000 | -6.9% | $677 / Sq Ft | View Prior Sale |
| 04/25/2024 04/25/24 | Pending | -- | -- | -- | |
| 03/20/2024 03/20/24 | For Sale | $1,599,999 | -- | $727 / Sq Ft |
Purchase History
| Date | Type | Sale Price | Title Company |
|---|---|---|---|
| Warranty Deed | $1,490,000 | None Listed On Document | |
| Interfamily Deed Transfer | -- | Attorney | |
| Warranty Deed | $340,500 | -- |
Mortgage History
| Date | Status | Loan Amount | Loan Type |
|---|---|---|---|
| Previous Owner | $275,256 | No Value Available |
Source: Stellar MLS
MLS Number: A4668803
APN: 0105-13-1125
- 1260 Dolphin Bay Way Unit 203
- 1280 Dolphin Bay Way Unit 204
- 1243 Siesta Bayside Dr Unit D
- 1328 Siesta Bayside Dr Unit 1328C
- 5855 Midnight Pass Rd Unit 621
- 5855 Midnight Pass Rd Unit 420
- 5855 Midnight Pass Rd Unit 416
- 5855 Midnight Pass Rd Unit 314
- 5855 Midnight Pass Rd Unit 318
- 5855 Midnight Pass Rd Unit 311
- 5855 Midnight Pass Rd Unit 520
- 5855 Midnight Pass Rd Unit 617
- 1275 Siesta Bayside Dr Unit 1275B
- 1223 Siesta Bayside Dr Unit 1223D
- 5858 Midnight Pass Rd Unit 27
- 1235 Dockside Place Unit 108
- 1249 Dockside Place Unit 110
- 1269 Dockside Place Unit 115
- 5727 Riegels Point Rd
- 5955 Midnight Pass Rd Unit 4E
- 1304 Siesta Bayside Dr Unit 1304B
- 1340 Siesta Bayside Dr Unit 1340C
- 1272 Siesta Bayside Dr Unit 1272C
- 1326 Siesta Bayside Dr Unit 1326D
- 1269 Siesta Bayside Dr Unit 1269-C
- 1260 Siesta Bayside Dr Unit 1260A
- 1350 Siesta Bayside Dr Unit 1350B
- 1344 Siesta Bayside Dr Unit 1344D
- 1305 Siesta Bayside Dr Unit 1305B
- 1364 Siesta Bayside Dr Unit 1364C
- 1318 Siesta Bayside Dr Unit C
- 1338 Siesta Bayside Dr Unit 1338C
- 1328 Siesta Bayside Dr Unit 1328C
- 1366 Siesta Bayside Dr Unit 1366F
- 1204 Siesta Bayside Dr Unit 1204D
- 1230 Siesta Bayside Dr Unit 1230D
- 1226 Siesta Bayside Dr Unit 1226C
- 1315 Siesta Bayside Dr Unit 1315B
- 1313 Siesta Bayside Dr Unit 1313D
- 1221 Siesta Bayside Dr Unit 1221A
