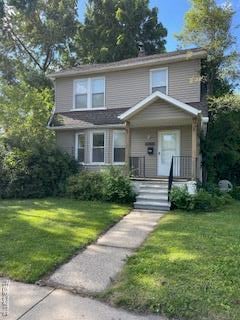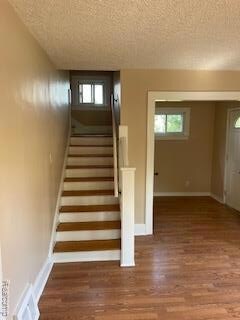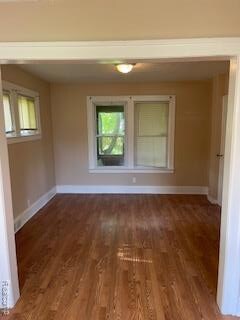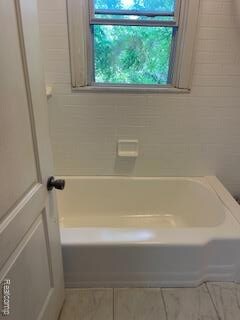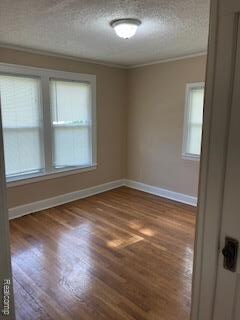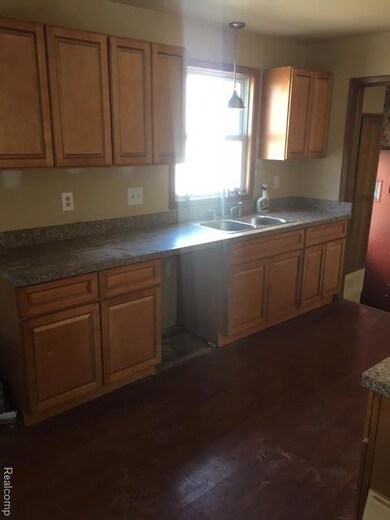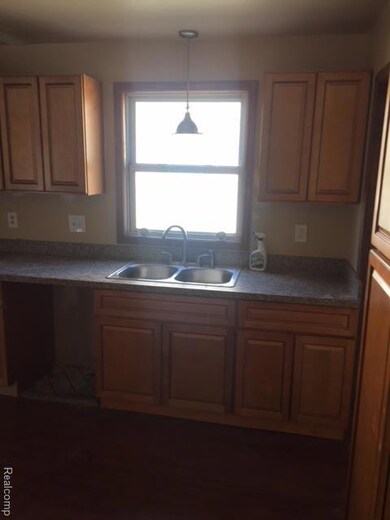1260 E Chesterfield St Ferndale, MI 48220
3
Beds
1
Bath
1,159
Sq Ft
0.3
Acres
Highlights
- 0.3 Acre Lot
- No HOA
- Forced Air Heating System
- Colonial Architecture
About This Home
MOVE-IN CONDITION 3 BEDROOM 1 BATH COLONIAL RENTAL. FRESHLY PAINTED ALONG WITH OTHER UPGRADES. KITCHEN APPLIANCES INCLUDED. ONE OF THE BEST AREAS TO LIVE IN ALL OF OAKLAND COUNTY. GREAT SCHOOLS ABOUND AND PLENTY OF WALK AROUND SHOPPING ALONG WITH 5-STAR BARS AND RESTAURANTS. GREAT FOR FAMILIES, COUPLES AND SINGLES!
Listing Agent
Develop Detroit Realty & Construction Group License #700221 Listed on: 06/28/2025
Home Details
Home Type
- Single Family
Est. Annual Taxes
- $3,353
Year Built
- Built in 1920
Lot Details
- 0.3 Acre Lot
- Lot Dimensions are 40x107.5
Home Design
- Colonial Architecture
- Poured Concrete
- Vinyl Construction Material
Interior Spaces
- 1,159 Sq Ft Home
- 2-Story Property
- Unfinished Basement
Bedrooms and Bathrooms
- 3 Bedrooms
- 1 Full Bathroom
Location
- Ground Level
Utilities
- Forced Air Heating System
- Heating System Uses Natural Gas
- Sewer in Street
Listing and Financial Details
- Security Deposit $1,800
- 12 Month Lease Term
- Application Fee: 75.00
- Assessor Parcel Number 2535457059
Community Details
Overview
- No Home Owners Association
- Ford Heights Ferndale Subdivision
Pet Policy
- Call for details about the types of pets allowed
Map
Source: Realcomp
MLS Number: 20251012796
APN: 25-35-457-059
Nearby Homes
- 601 Alameda St
- 382 W Hayes Ave
- 364 W Muir Ave
- 419 W Bernhard Ave
- 434 W Bernhard Ave
- 426 Alameda St
- 338 W Hayes Ave
- 000 W Muir Ave
- 0000 W Milton Ave
- 449 W Evelyn Ave
- 166 W Milton Ave
- 1785 Channing St
- 561 E Bennett Ave
- 1824 Wordsworth St
- 20322 Charleston St
- 615 E Webster St
- 631 Spencer St
- 565 E Webster St
- 136 W Elza Ave
- 404 W Madge Ave
- 353 W Bernhard Ave
- 1785 Channing St Unit 2
- 561 E Bennett Ave
- 170 W Maxlow Ave
- 394 Hilton Rd Unit 101
- 326 W Granet Ave
- 340 E George Ave
- 671 Wordsworth St
- 423 E Milton Ave
- 1753 College St
- 1291 W State Fair Ave Unit 2
- 305 E Granet Ave
- 269 Fielding St
- 383 W Chesterfield St
- 1084 Carmel St Unit 1084 Carmel St Apt A
- 240 E Marshall St
- 361 W Webster St
- 23035 Powell Ave
- 1004 E Maxlow Ave
- 23080 Stauber Ave Unit Strauber unit 1
