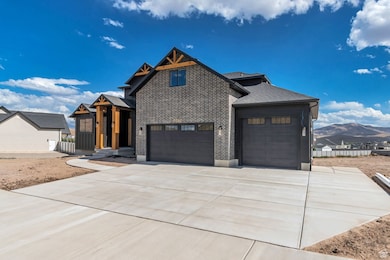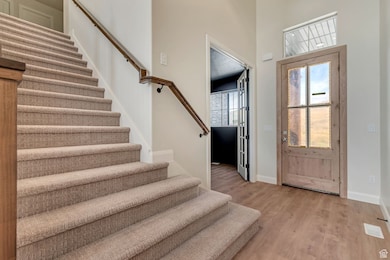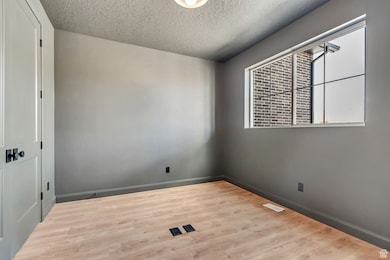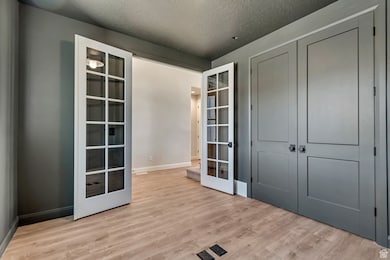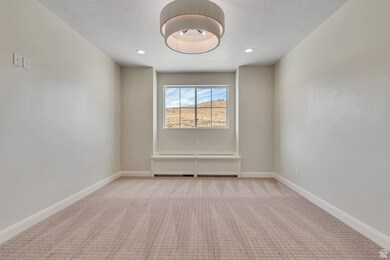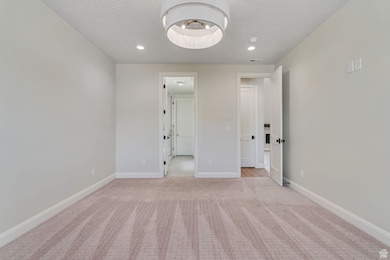1260 E Haviture Way Eagle Mountain, UT 84005
Estimated payment $6,656/month
Highlights
- Second Kitchen
- Mountain View
- Main Floor Primary Bedroom
- 0.73 Acre Lot
- Vaulted Ceiling
- Great Room
About This Home
Beautiful brand-new construction on 0.72 acre+ lot in highly sought-after Arrival Master Plan! The era of large lots like this is coming to an end. Land costs have made it cost-prohibitive to develop more, so get one while you can! The gourmet kitchen boasts double wall ovens, large gas cooktop, upper-level appliances, and an enviable butler's pantry! High quality LVP in common traffic areas. Pre-wired for cameras and sound system. Ample owner's suite with separate tub and shower. Incredible views from main floor, deck, and upstairs bedrooms! Offset your mortgage payment or provide private living space for family or friends with the massive 2 bd, 1 bth ADU, complete with its own laundry, ample storage, and separate entrance from its own parking spaces no, really, this apartment is huge, and it's finished to the same quality level as the main home! Basement is walkout and daylight feels amazing. Oversized insulated 3-car garage for your vehicles, stuff, and toys. Massive bonus room over the garage. What's in this home that you can't see? Zip system exterior sheathing and Advantec flooring system: water proof, level and squeak free! But the energy envelope is the best hidden feature, saving you about $150/month in utility costs over "typical" systems: 96% efficient dual stage variable speed HVAC equipment allows for zoning and efficient air flow creating energy savings and preventing noticeable temperature variation in the home (it's super comfortable). And white fiberglass insulation gives you R-50 in the attic (blown in) and R-24 in the walls (BIBS system). You can almost heat it with a candle! 1-year builder warranty comes with. Make it yours today!
Home Details
Home Type
- Single Family
Est. Annual Taxes
- $4,600
Year Built
- Built in 2025
HOA Fees
- $25 Monthly HOA Fees
Parking
- 3 Car Attached Garage
Home Design
- Brick Exterior Construction
- Stucco
- Cedar
Interior Spaces
- 4,227 Sq Ft Home
- 3-Story Property
- Vaulted Ceiling
- Ceiling Fan
- Gas Log Fireplace
- Entrance Foyer
- Great Room
- Den
- Mountain Views
- Electric Dryer Hookup
Kitchen
- Second Kitchen
- Butlers Pantry
- Built-In Double Oven
- Range with Range Hood
- Microwave
- Disposal
Flooring
- Carpet
- Tile
Bedrooms and Bathrooms
- 6 Bedrooms | 1 Primary Bedroom on Main
- Walk-In Closet
- In-Law or Guest Suite
- Bathtub With Separate Shower Stall
Basement
- Basement Fills Entire Space Under The House
- Exterior Basement Entry
- Apartment Living Space in Basement
- Natural lighting in basement
Schools
- Black Ridge Elementary School
- Frontier Middle School
- Cedar Valley High School
Utilities
- Central Heating and Cooling System
- Natural Gas Connected
- Septic Tank
Additional Features
- Porch
- 0.73 Acre Lot
- Accessory Dwelling Unit (ADU)
Listing and Financial Details
- Home warranty included in the sale of the property
- Assessor Parcel Number 34-691-0713
Community Details
Overview
- Balanced Books HOA, Phone Number (801) 770-2545
- Arrival Subdivision
Recreation
- Community Playground
Map
Home Values in the Area
Average Home Value in this Area
Tax History
| Year | Tax Paid | Tax Assessment Tax Assessment Total Assessment is a certain percentage of the fair market value that is determined by local assessors to be the total taxable value of land and additions on the property. | Land | Improvement |
|---|---|---|---|---|
| 2025 | $2,975 | $337,500 | $337,500 | -- |
| 2024 | $2,975 | $321,400 | $0 | $0 |
| 2023 | $2,752 | $321,200 | $0 | $0 |
| 2022 | $2,913 | $332,100 | $332,100 | $0 |
| 2021 | $0 | $174,800 | $174,800 | $0 |
Property History
| Date | Event | Price | List to Sale | Price per Sq Ft |
|---|---|---|---|---|
| 12/22/2025 12/22/25 | Pending | -- | -- | -- |
| 10/20/2025 10/20/25 | Price Changed | $1,195,000 | -3.6% | $283 / Sq Ft |
| 09/11/2025 09/11/25 | For Sale | $1,239,000 | -- | $293 / Sq Ft |
Purchase History
| Date | Type | Sale Price | Title Company |
|---|---|---|---|
| Warranty Deed | -- | Cottonwood Title |
Mortgage History
| Date | Status | Loan Amount | Loan Type |
|---|---|---|---|
| Open | $374,990 | No Value Available | |
| Open | $724,587 | Construction |
Source: UtahRealEstate.com
MLS Number: 2111046
APN: 34-691-0713
- 9709 N Hibiscus Ln Unit 718
- 9671 N Belle St Unit 813
- 9578 N Belle St
- 9532 N Belle St Unit 626
- 9753 N Belle St Unit 810
- 9839 Timp View Dr
- 1407 E Abigail Ln
- 1384 E Abigail Ln
- 9271 N Harmony Way
- 9298 N Deerfield Cir
- 9707 N Grenada Ln
- 9141 N Canyon Wash Dr
- 237 E Leia Ln
- 2098 E Elkhorn Rd
- 2248 E Grenada Ln
- 9227 N Horizon Dr
- 8768 N Peppergrass Dr
- 9031 N Cassie Dr
- 2628 E Prairie View Dr
- 2441 E Ranch Rd

