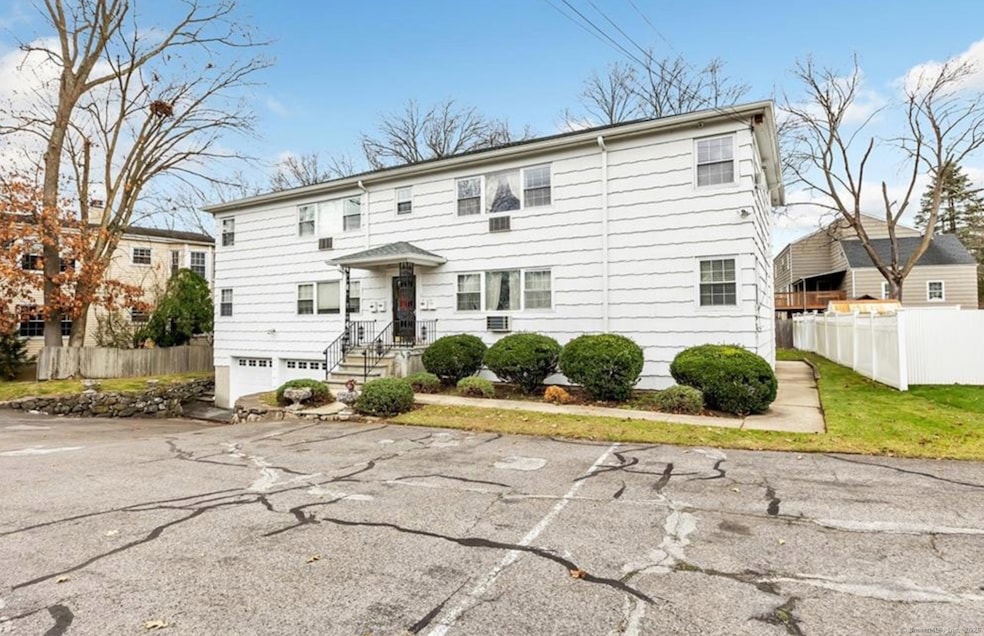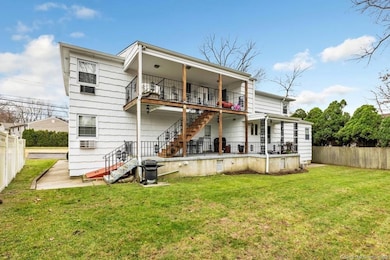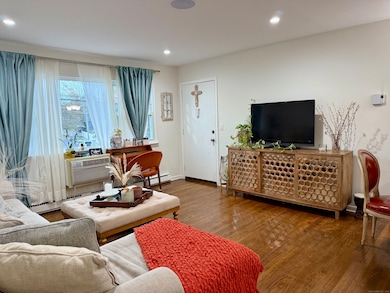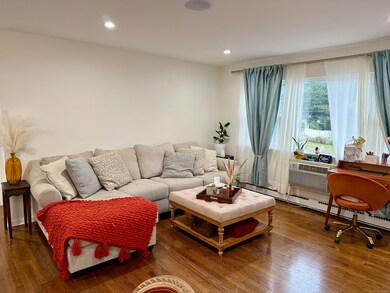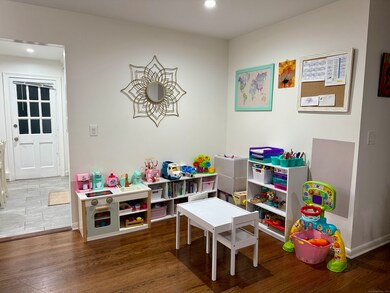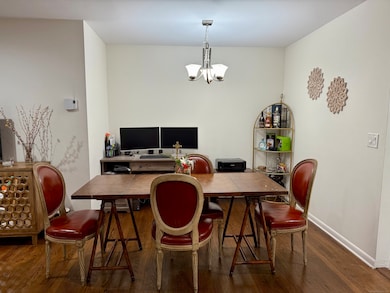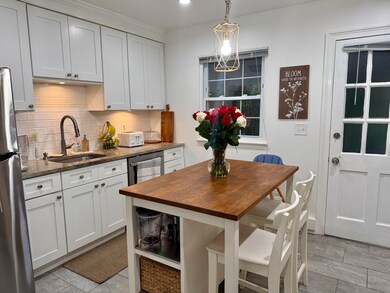1260 Hope St Unit D Stamford, CT 06907
Springdale NeighborhoodHighlights
- Attic
- Baseboard Heating
- 2-minute walk to Drotar Park
- End Unit
- Level Lot
About This Home
Beautiful and bright condo located in the desirable Springdale neighborhood. This spacious unit features 2 bedrooms, 1 bath, and in-unit laundry for your convenience. Enjoy an open floor plan with plenty of natural light, a modern kitchen, and comfortable living spaces. Conveniently located near the Springdale train station, shops, restaurants, and parks.
Listing Agent
eRealty Advisors, Inc. Brokerage Phone: (203) 293-7771 License #RES.0811217 Listed on: 10/14/2025

Property Details
Home Type
- Apartment
Est. Annual Taxes
- $4,183
Year Built
- Built in 1968
Lot Details
- End Unit
- Level Lot
Parking
- 1 Parking Space
Interior Spaces
- 905 Sq Ft Home
- Attic or Crawl Hatchway Insulated
Kitchen
- Electric Cooktop
- Microwave
- Dishwasher
Bedrooms and Bathrooms
- 2 Bedrooms
- 1 Full Bathroom
Laundry
- Laundry on main level
- Dryer
- Washer
Basement
- Basement Fills Entire Space Under The House
- Shared Basement
Schools
- Springdale Elementary School
- Stamford High School
Utilities
- Cooling System Mounted In Outer Wall Opening
- Baseboard Heating
Listing and Financial Details
- Assessor Parcel Number 343940
Community Details
Overview
- 4 Units
Pet Policy
- No Pets Allowed
Map
Source: SmartMLS
MLS Number: 24133273
APN: STAM-000003-000000-006212-D000000
- 17 Oenoke Place
- 23 Oenoke Place
- 19 Woodway Rd Unit 14
- 1157 Hope St
- 95 Columbus Place Unit 6
- 1148 Hope St
- 16 Columbus Place
- 26 Weed Hill Ave Unit L
- 358 Hoyt St
- 77 Putter Dr
- 83 Mulberry St
- 32 Kensett Ln Unit 32
- 72 Kensett Ln
- 44 Brundage St
- 27 Northill St Unit 5V
- 27 Northill St Unit 3A
- 393 Upper Haig Ave
- 970 Hope St Unit 4J
- 41 Wakemore St
- 44 Scofield Farms
- 10 Mead St Unit 6
- 44 Mead St Unit c
- 19 Woodway Rd Unit 14
- 47 Woodway Rd
- 41 Sterling Place Unit 1
- 143 Columbus Place Unit 9
- 14 Cerretta St Unit 1
- 85 Camp Ave Unit 2C
- 368 Hoyt St
- 43 Camp Ave
- 965 Hope St Unit 302
- 947 Hope St Unit 301
- 211 Knickerbocker Ave
- 531 Hollow Tree Ridge Rd
- 158 Jelliff Mill Rd
- 64 Jelliff Mill Rd
- 561 Middlesex Rd
- 663 High Ridge Rd
- 1011 High Ridge Rd
- 1814 Newfield Ave Unit Cottage
