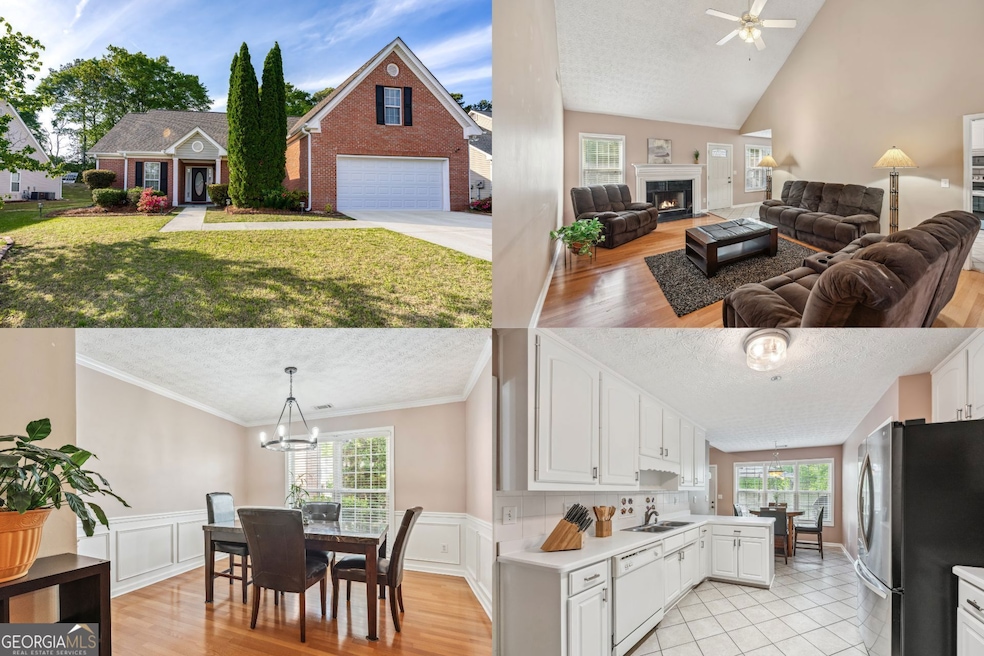Welcome to this amazing ranch style home that offers a seamless blend of open living and dining areas with stunning wood flooring throughout the main floor. The living room boasts soaring 20 feet tall vaulted ceilings and a cozy fireplace, creating a warm and inviting atmosphere.The kitchen is well-equipped with ample cabinet space, an eat-in style area for casual meals, and a convenient peninsula and separate coffee bar for easy entertaining.The primary bedroom is spacious and features vaulted ceilings, accommodating all your furniture. The large primary bathroom offers double sinks, a separate shower, and a soaking tub, while the walk-in closet provides ample storage for clothes and shoes. Additionally, there are two additional rooms on the main level, perfect for a home office, guest rooms, or children's rooms. A convenient full bath is located between these secondary bedrooms for easy access. Upstairs, you'll discover a large bonus bedroom with a walk-in closet and a private full bathroom ensuite, making it an ideal space for guests or entertainment. The backyard is spacious and perfect for outdoor entertainment, and the home's location near schools, parks, major highways, and shopping adds to its convenience. Experience the comfort and style of this remarkable ranch style home. Come and see!

