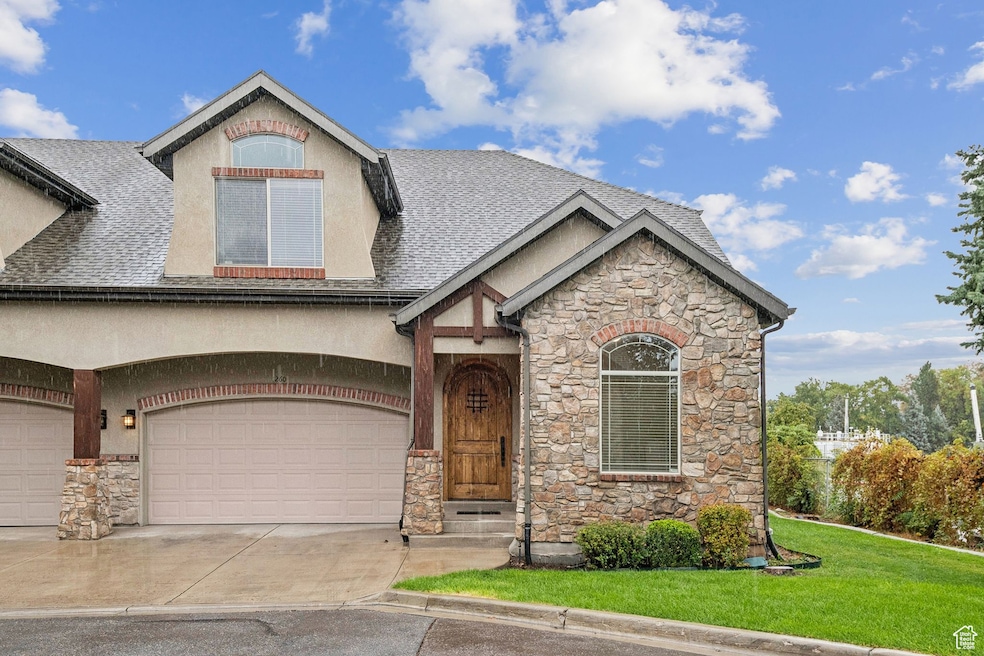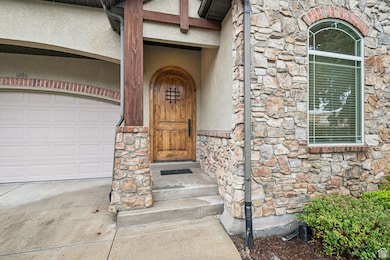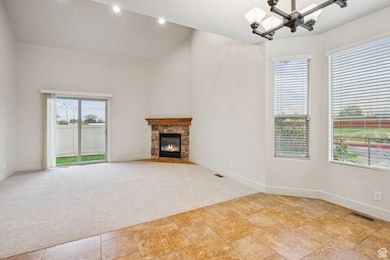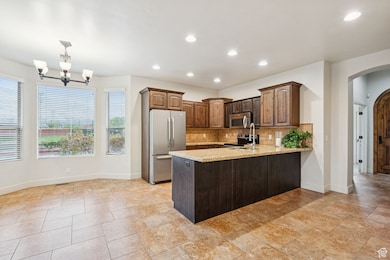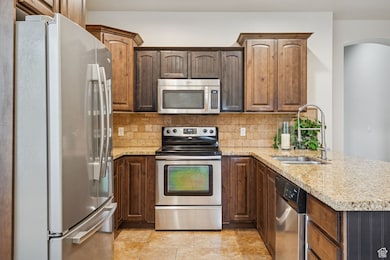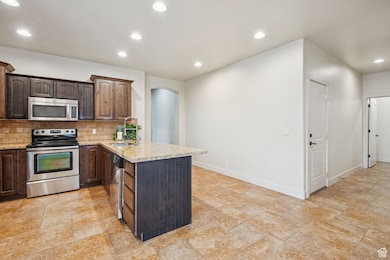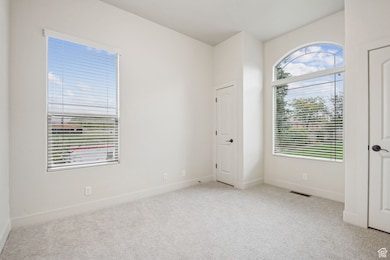1260 N 200 W Bountiful, UT 84010
Estimated payment $3,622/month
Highlights
- Mature Trees
- Mountain View
- Vaulted Ceiling
- Viewmont High School Rated A-
- Private Lot
- Hydromassage or Jetted Bathtub
About This Home
THIS PRISTINE AND READY-TO-MOVE-IN HOME IS LOADED WITH HIGH-END, QUALITY AMENITIES, SUPERIOR CONSTRUCTION AND FINISHES. FALL IN LOVE WITH THE DESIRABLE FLOOR PLAN INCLUDING THE PRIMARY AND EN-SUITE ON THE MAIN LEVEL. THERE IS A SECOND ROOM WHICH CAN BE USED AS AN OFFICE, FORMAL LIVING SPACE, OR AS A BEDROOM. LOTS OF NATURAL LIGHT AND AN AMAZING FEELING OF VOLUME AND SPACE WITH HIGH CEILING LINES AND VAULTS. ALL BEDROOMS ARE LARGE AND SPACIOUS. YOU WILL ENJOY THE SUPERB LOCATION IN THE COMPLEX WITH VIEWS AND A FEELING OF OPENNESS. BRAND NEW CARPET AND PAINT MAKE THIS BETTER THAN NEW. LOTS OF STORAGE THROUGHOUT AND A TRUE 2-CAR GARAGE. ALSO, THERE IS ROOM TO GROW IN THE UNFINISHED BASEMENT. MAINTENANCE FREE EXTERIOR AND LAWN CARE ALLOWS TIME FOR PERSONAL PURSUITS. THIS HOME IS PRICED TO SELL! OUTSTANDING PRICE PER SQUARE FOOT IN BOUNTIFUL!!! COME TAKE A LOOK.
Listing Agent
Sharon Spratley
Berkshire Hathaway HomeServices Utah Properties (North Salt Lake) License #5472679 Listed on: 10/06/2025
Townhouse Details
Home Type
- Townhome
Est. Annual Taxes
- $3,155
Year Built
- Built in 2008
Lot Details
- 2,614 Sq Ft Lot
- Cul-De-Sac
- Partially Fenced Property
- Landscaped
- Secluded Lot
- Sprinkler System
- Mature Trees
HOA Fees
- $250 Monthly HOA Fees
Parking
- 2 Car Attached Garage
- 4 Open Parking Spaces
Home Design
- Brick Exterior Construction
- Stone Siding
- Stucco
Interior Spaces
- 3,442 Sq Ft Home
- 3-Story Property
- Vaulted Ceiling
- Ceiling Fan
- Self Contained Fireplace Unit Or Insert
- Double Pane Windows
- Blinds
- Sliding Doors
- Entrance Foyer
- Great Room
- Den
- Mountain Views
- Basement Fills Entire Space Under The House
- Electric Dryer Hookup
Kitchen
- Free-Standing Range
- Microwave
- Granite Countertops
- Disposal
Flooring
- Carpet
- Tile
Bedrooms and Bathrooms
- 4 Bedrooms | 2 Main Level Bedrooms
- Walk-In Closet
- 3 Full Bathrooms
- Hydromassage or Jetted Bathtub
- Bathtub With Separate Shower Stall
Outdoor Features
- Open Patio
Schools
- Meadowbrook Elementary School
- Bountiful Middle School
- Viewmont High School
Utilities
- Forced Air Heating and Cooling System
- Natural Gas Connected
Listing and Financial Details
- Assessor Parcel Number 03-271-0004
Community Details
Overview
- Association fees include insurance, ground maintenance
- Leon Nelson Association, Phone Number (801) 309-1793
- The Orchard Twin Hom Subdivision
Recreation
- Snow Removal
Map
Home Values in the Area
Average Home Value in this Area
Tax History
| Year | Tax Paid | Tax Assessment Tax Assessment Total Assessment is a certain percentage of the fair market value that is determined by local assessors to be the total taxable value of land and additions on the property. | Land | Improvement |
|---|---|---|---|---|
| 2025 | $3,389 | $325,600 | $74,800 | $250,800 |
| 2024 | $3,163 | $309,650 | $54,450 | $255,200 |
| 2023 | $3,155 | $308,000 | $53,350 | $254,650 |
| 2022 | $3,206 | $567,000 | $100,000 | $467,000 |
| 2021 | $2,799 | $416,000 | $74,000 | $342,000 |
| 2020 | $2,582 | $387,000 | $71,000 | $316,000 |
| 2019 | $2,443 | $357,000 | $56,000 | $301,000 |
| 2018 | $2,839 | $412,000 | $58,500 | $353,500 |
Property History
| Date | Event | Price | List to Sale | Price per Sq Ft |
|---|---|---|---|---|
| 10/30/2025 10/30/25 | Price Changed | $589,900 | -1.7% | $171 / Sq Ft |
| 10/06/2025 10/06/25 | For Sale | $599,900 | -- | $174 / Sq Ft |
Purchase History
| Date | Type | Sale Price | Title Company |
|---|---|---|---|
| Warranty Deed | -- | Stewart Title | |
| Warranty Deed | -- | First American Title | |
| Warranty Deed | -- | First American Title | |
| Warranty Deed | -- | First American Title | |
| Quit Claim Deed | -- | First American Title | |
| Interfamily Deed Transfer | -- | -- |
Mortgage History
| Date | Status | Loan Amount | Loan Type |
|---|---|---|---|
| Previous Owner | $225,000 | Purchase Money Mortgage | |
| Previous Owner | $1,255,200 | Purchase Money Mortgage | |
| Previous Owner | $50,300 | Purchase Money Mortgage |
Source: UtahRealEstate.com
MLS Number: 2115811
APN: 03-271-0004
- 1194 N 200 W
- 235 W 1400 N
- 1410 N 200 W
- 184 Park Shadows Cir
- 810 Park Shadows Cir
- 29 W Lady Ln
- 366 W 1000 N
- 1552 N 200 W
- Lincoln Farmhouse Plan at Belmont Farms
- Belmont Traditional Plan at Belmont Farms
- Hampton Traditional Plan at Belmont Farms
- 106 W 700 N
- 93 W 700 N
- 553 N 200 W
- 16 W 700 N
- 790 N 500 W
- 499 N 200 W Unit 30
- 499 N 200 W Unit 19
- 239 Lyman Ln
- 234 Leah Cir
- 1525 N Main St
- 830 N 500 W
- 620 N Orchard Dr
- 355 N 400 E
- 32 W 200 S Unit 303
- 43 W 400 S Unit 101
- 1162 W 200 N
- 236 W 650 S Unit 236w
- 333 E 300 N Unit B
- 333 E 300 N Unit Rooms for Rent
- 305 N 1300 W
- 493 W 620 N Unit 125
- 538 W Creek View Cir
- 1230 S 500 W
- 453 W 1500 S
- 957 W 1200 S
- 1283 Presidential Dr
- 1552 S 850 W
- 467 W 1875 South S
- 2030 S Main St
