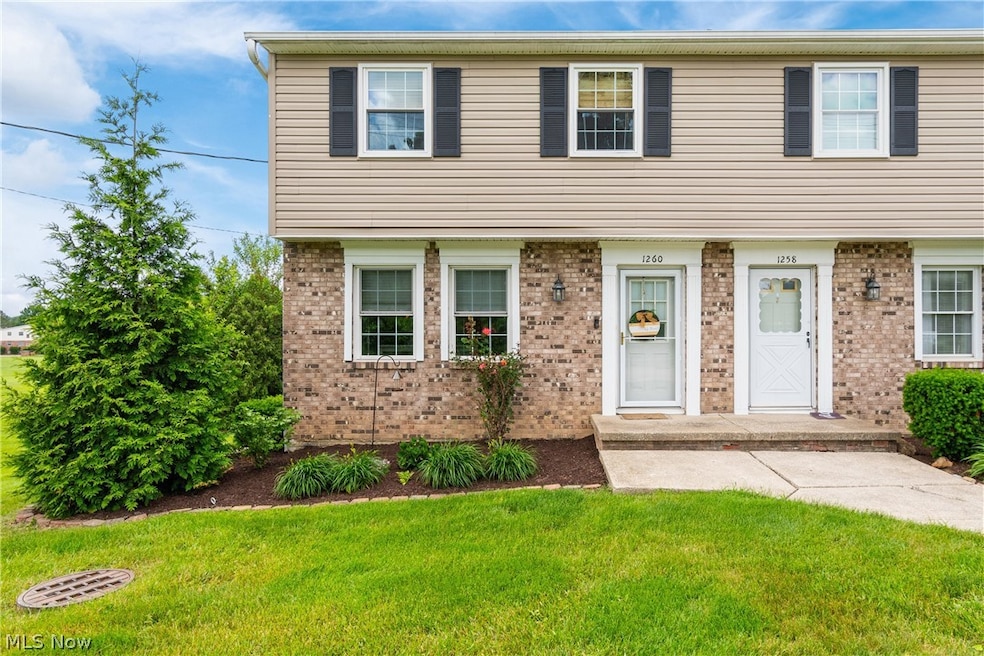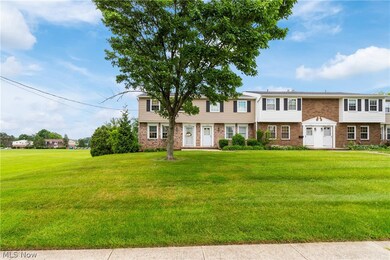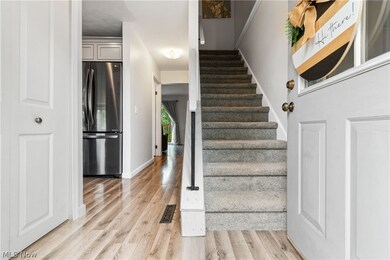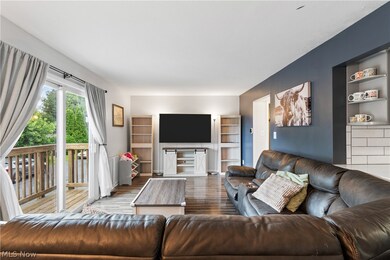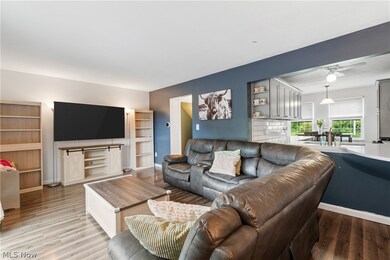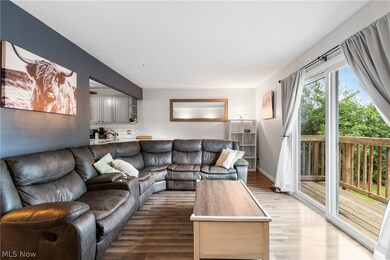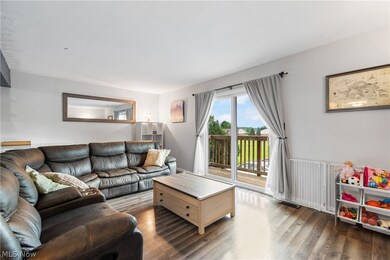
1260 N Carpenter Rd Brunswick, OH 44212
Highlights
- Private Pool
- Balcony
- Eat-In Kitchen
- Deck
- 1 Car Attached Garage
- Walk-In Closet
About This Home
As of July 2024Welcome home to this 3 level end unit townhouse in the heart of Brunswick! Upon entering the attached garage on the lower level, there is the laundry room and a separate flex space, perfect for an office, exercise room, or storage area. On the main level, this townhome features a gorgeous updated kitchen with quartz countertops, tons of newer soft close cabinetry, and a large hangover for bar stools into the living room. The living room has a glass sliding door leading to the 2nd level balcony. Upstairs are the 3 generously sized bedrooms. The primary suite includes both a walk-in closet as well as a second double closet. Updates include: AC (2024), Furnace (2024), Hot water tank (2024), full kitchen remodel including all new appliances (2019), washer and dryer (2022), main floor flooring (2019), Storm door in garage (2024), glass block basement window (2023), upstairs closet doors (2024), whole house painted within last 5 years. This condo is part of the Old Mill Village home owners association and has access to the community pool, tennis court, and club house. HOA responsible for roof and siding as well as all lawn and flower bed maintenance. Close to I-71 and all the local shopping, restaurants, and entertainment of Brunswick! Schedule your tour today!
Last Agent to Sell the Property
Keller Williams Elevate Brokerage Email: MaraK@KW.com 440-590-5656 License #2013003199 Listed on: 05/31/2024

Property Details
Home Type
- Condominium
Est. Annual Taxes
- $2,204
Year Built
- Built in 1972
Lot Details
- East Facing Home
HOA Fees
Parking
- 1 Car Attached Garage
- Garage Door Opener
Home Design
- Brick Exterior Construction
- Fiberglass Roof
- Asphalt Roof
- Vinyl Siding
Interior Spaces
- 2-Story Property
- Partially Finished Basement
- Basement Fills Entire Space Under The House
Kitchen
- Eat-In Kitchen
- Range
- Microwave
- Dishwasher
Bedrooms and Bathrooms
- 3 Bedrooms
- Walk-In Closet
Outdoor Features
- Private Pool
- Balcony
- Deck
- Patio
Utilities
- Forced Air Heating and Cooling System
- Heating System Uses Gas
Community Details
- Association fees include insurance, ground maintenance, maintenance structure, pool(s), recreation facilities, reserve fund, snow removal
- Old Mill Village Association
- Valley Forge Condo Subdivision
Listing and Financial Details
- Assessor Parcel Number 003-18B-39-171
Ownership History
Purchase Details
Home Financials for this Owner
Home Financials are based on the most recent Mortgage that was taken out on this home.Purchase Details
Home Financials for this Owner
Home Financials are based on the most recent Mortgage that was taken out on this home.Purchase Details
Purchase Details
Purchase Details
Similar Homes in Brunswick, OH
Home Values in the Area
Average Home Value in this Area
Purchase History
| Date | Type | Sale Price | Title Company |
|---|---|---|---|
| Warranty Deed | $180,000 | None Listed On Document | |
| Warranty Deed | $109,000 | None Available | |
| Warranty Deed | $100,000 | -- | |
| Interfamily Deed Transfer | -- | -- | |
| Deed | $56,000 | -- |
Mortgage History
| Date | Status | Loan Amount | Loan Type |
|---|---|---|---|
| Open | $133,600 | Credit Line Revolving | |
| Previous Owner | $11,000 | Credit Line Revolving | |
| Previous Owner | $102,000 | New Conventional | |
| Previous Owner | $85,500 | New Conventional | |
| Previous Owner | $88,825 | New Conventional |
Property History
| Date | Event | Price | Change | Sq Ft Price |
|---|---|---|---|---|
| 07/17/2024 07/17/24 | Sold | $180,000 | +0.1% | $97 / Sq Ft |
| 06/04/2024 06/04/24 | Pending | -- | -- | -- |
| 05/31/2024 05/31/24 | For Sale | $179,900 | +65.0% | $97 / Sq Ft |
| 06/26/2019 06/26/19 | Sold | $109,000 | -0.8% | $59 / Sq Ft |
| 05/13/2019 05/13/19 | Pending | -- | -- | -- |
| 05/10/2019 05/10/19 | Price Changed | $109,900 | 0.0% | $59 / Sq Ft |
| 05/10/2019 05/10/19 | For Sale | $109,900 | -8.3% | $59 / Sq Ft |
| 04/08/2019 04/08/19 | Pending | -- | -- | -- |
| 04/05/2019 04/05/19 | For Sale | $119,900 | -- | $65 / Sq Ft |
Tax History Compared to Growth
Tax History
| Year | Tax Paid | Tax Assessment Tax Assessment Total Assessment is a certain percentage of the fair market value that is determined by local assessors to be the total taxable value of land and additions on the property. | Land | Improvement |
|---|---|---|---|---|
| 2024 | $2,306 | $46,630 | $7,500 | $39,130 |
| 2023 | $2,306 | $46,630 | $7,500 | $39,130 |
| 2022 | $2,248 | $46,630 | $7,500 | $39,130 |
| 2021 | $1,931 | $37,010 | $5,950 | $31,060 |
| 2020 | $1,737 | $37,010 | $5,950 | $31,060 |
| 2019 | $1,783 | $37,010 | $5,950 | $31,060 |
| 2018 | $1,519 | $29,900 | $3,370 | $26,530 |
| 2017 | $1,521 | $29,900 | $3,370 | $26,530 |
| 2016 | $1,522 | $29,900 | $3,370 | $26,530 |
| 2015 | $1,485 | $28,210 | $3,180 | $25,030 |
| 2014 | $1,480 | $28,210 | $3,180 | $25,030 |
| 2013 | $1,448 | $28,210 | $3,180 | $25,030 |
Agents Affiliated with this Home
-

Seller's Agent in 2024
Mara Kaulins
Keller Williams Elevate
(440) 590-5656
13 in this area
219 Total Sales
-

Buyer's Agent in 2024
Ashley Saxe
EXP Realty, LLC.
(440) 862-2568
1 in this area
108 Total Sales
-
B
Seller's Agent in 2019
Bob Bartchak
Deleted Agent
-

Seller Co-Listing Agent in 2019
Brittany Bartchak
RE/MAX
(330) 635-3946
10 in this area
39 Total Sales
-

Buyer's Agent in 2019
Lanett Ventura
Howard Hanna
(216) 799-6279
25 Total Sales
Map
Source: MLS Now
MLS Number: 5042244
APN: 003-18B-39-171
- 1222 N Carpenter Rd
- 1210 N Carpenter Rd
- 3318 Valley Forge Dr
- 3374 Marpat Ln
- 3485 Auvergne Oval
- 3442 Amesbury Ln
- 1595 Polk Dr
- 881 Brightwood Ct
- 3622 Sandlewood Dr
- 866 Brightwood Ct
- 1285 Hadcock Rd
- 878 White Willow Ln
- 1650 S Carpenter Rd
- 3323 White Willow Ln
- 3335 White Willow Ln
- 3338 White Willow Ln
- 3344 White Willow Ln
- 1669 Scarborough Dr
- 3565 Monterey Cir
- 982 Hadcock Rd
